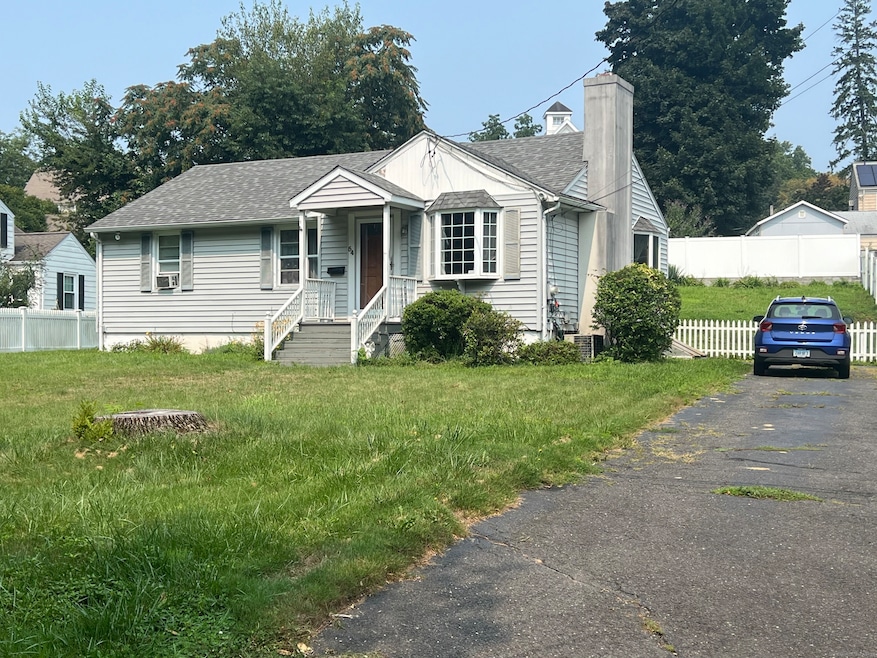
54 Timothy St Fairfield, CT 06824
Fairfield Center NeighborhoodHighlights
- Property is near public transit
- Ranch Style House
- 1 Fireplace
- Osborn Hill Elementary School Rated A
- Attic
- Bonus Room
About This Home
As of October 2024If you have ever desire to live in Fairfield, CT, well here's your opportunity. This adorable house is on a cul-de-sac and includes three bedrooms, one bathroom, living room with fireplace, eat-in-kitchen, bay windows and a partially finished basement with a bonus room. Easy on/off access to I95 and train station for easy commuting into NY. Enjoy the wonderful amenities that Fairfield has to offer, such as access to Southport, Sasco and South Pine Creek Beaches for residents only, along with a variety of restaurants and some of the top rated schools. Don't walk, but run to this great opportunity. Some TLC needed. SOLD AS IS.
Last Agent to Sell the Property
Coldwell Banker Realty License #RES.0821598 Listed on: 08/16/2024

Home Details
Home Type
- Single Family
Est. Annual Taxes
- $6,957
Year Built
- Built in 1952
Lot Details
- 0.25 Acre Lot
Home Design
- Ranch Style House
- Concrete Foundation
- Frame Construction
- Asphalt Shingled Roof
- Vinyl Siding
Interior Spaces
- 1,008 Sq Ft Home
- 1 Fireplace
- Bonus Room
- Partially Finished Basement
- Basement Fills Entire Space Under The House
- Walkup Attic
Kitchen
- Electric Range
- Microwave
- Dishwasher
Bedrooms and Bathrooms
- 3 Bedrooms
- 1 Full Bathroom
Laundry
- Laundry on lower level
- Dryer
- Washer
Parking
- 4 Parking Spaces
- Private Driveway
Location
- Property is near public transit
- Property is near shops
Utilities
- Heating System Uses Oil
- Electric Water Heater
- Fuel Tank Located in Basement
Community Details
- Public Transportation
Listing and Financial Details
- Assessor Parcel Number 128326
Ownership History
Purchase Details
Home Financials for this Owner
Home Financials are based on the most recent Mortgage that was taken out on this home.Similar Homes in the area
Home Values in the Area
Average Home Value in this Area
Purchase History
| Date | Type | Sale Price | Title Company |
|---|---|---|---|
| Warranty Deed | $447,000 | None Available | |
| Warranty Deed | $447,000 | None Available | |
| Warranty Deed | $447,000 | None Available |
Mortgage History
| Date | Status | Loan Amount | Loan Type |
|---|---|---|---|
| Open | $700,000 | Stand Alone Refi Refinance Of Original Loan | |
| Previous Owner | $177,900 | No Value Available | |
| Previous Owner | $230,000 | No Value Available | |
| Previous Owner | $114,750 | No Value Available | |
| Previous Owner | $17,000 | No Value Available |
Property History
| Date | Event | Price | Change | Sq Ft Price |
|---|---|---|---|---|
| 10/17/2024 10/17/24 | Sold | $447,000 | -0.7% | $443 / Sq Ft |
| 08/21/2024 08/21/24 | Pending | -- | -- | -- |
| 08/16/2024 08/16/24 | For Sale | $450,000 | -- | $446 / Sq Ft |
Tax History Compared to Growth
Tax History
| Year | Tax Paid | Tax Assessment Tax Assessment Total Assessment is a certain percentage of the fair market value that is determined by local assessors to be the total taxable value of land and additions on the property. | Land | Improvement |
|---|---|---|---|---|
| 2025 | $7,079 | $249,340 | $216,510 | $32,830 |
| 2024 | $6,957 | $249,340 | $216,510 | $32,830 |
| 2023 | $6,859 | $249,340 | $216,510 | $32,830 |
| 2022 | $6,792 | $249,340 | $216,510 | $32,830 |
| 2021 | $6,727 | $249,340 | $216,510 | $32,830 |
| 2020 | $6,661 | $248,640 | $214,270 | $34,370 |
| 2019 | $6,661 | $248,640 | $214,270 | $34,370 |
| 2018 | $6,554 | $248,640 | $214,270 | $34,370 |
| 2017 | $6,420 | $248,640 | $214,270 | $34,370 |
| 2016 | $6,328 | $248,640 | $214,270 | $34,370 |
| 2015 | $6,466 | $260,820 | $225,470 | $35,350 |
| 2014 | $6,364 | $260,820 | $225,470 | $35,350 |
Agents Affiliated with this Home
-
Marilyn Profit

Seller's Agent in 2024
Marilyn Profit
Coldwell Banker Realty
(203) 526-4152
1 in this area
87 Total Sales
-
Anthony Fabrizio

Buyer's Agent in 2024
Anthony Fabrizio
Coldwell Banker Realty
(203) 767-3354
6 in this area
185 Total Sales
Map
Source: SmartMLS
MLS Number: 24040279
APN: FAIR-000141-000000-000210
- 20 Ermine St
- 158 Fairview Ave
- 215 Old Post Rd
- 261 Colony St
- 128 Mariners Way
- 60 Eleanor Terrace
- 245 Unquowa Rd Unit 38
- 98 Cambridge St
- 15 Barton Rd
- 96 Clinton St
- 1701 Jennings Rd
- 60 Meadowbrook Rd
- 558 Riverside Dr
- 27 Longview Ave
- 109 Green Acre Ln
- 14 Dill Rd
- 17 Benson Place
- 58 Post Rd
- 45 Kenwood Ave
- 254 Penfield Rd
