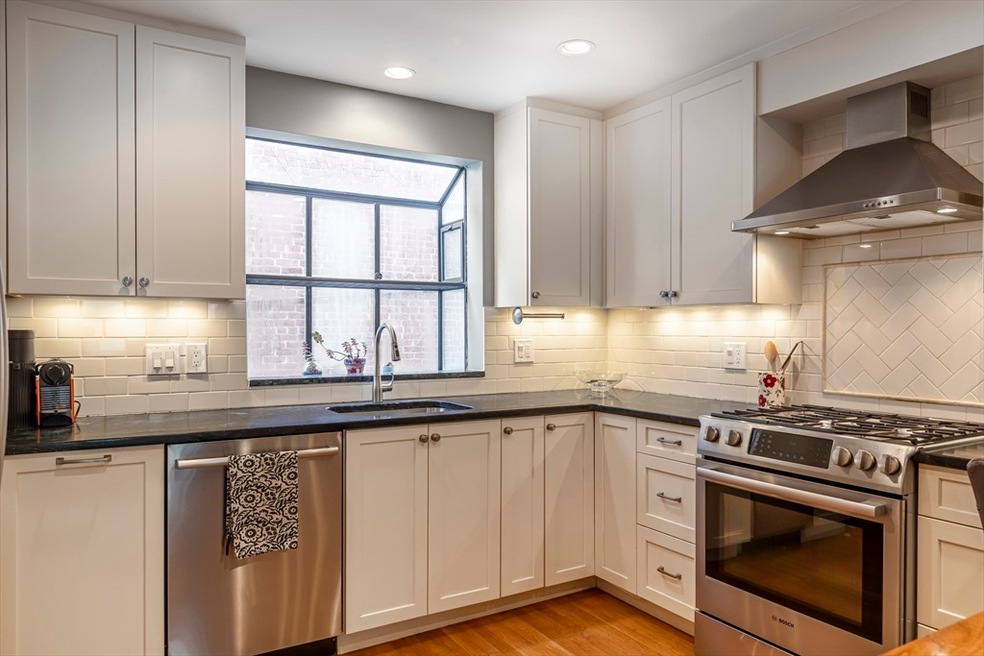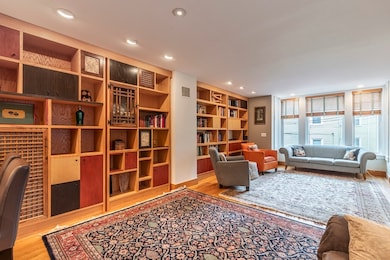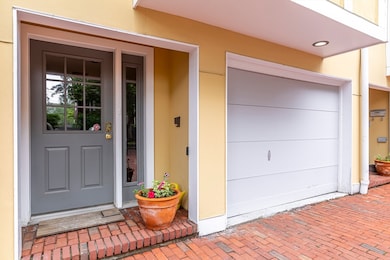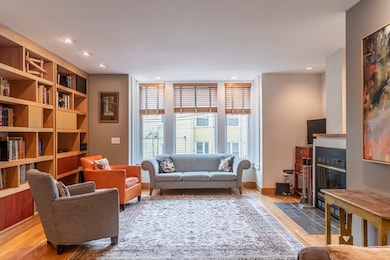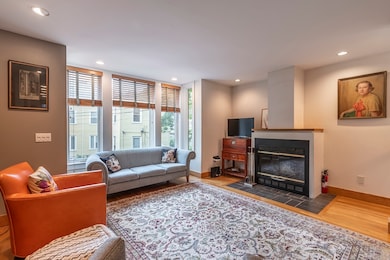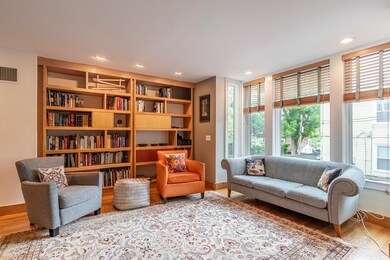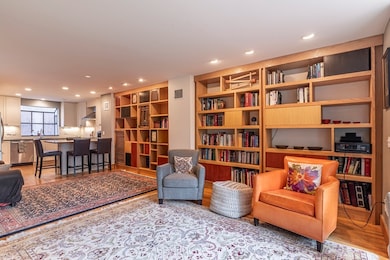54 Trowbridge St Unit G Cambridge, MA 02138
Mid-Cambridge NeighborhoodHighlights
- Medical Services
- Property is near public transit
- Wood Flooring
- Open Floorplan
- Vaulted Ceiling
- 1-minute walk to Joan Lorentz Park
About This Home
This is your opportunity to live in a Bright, Modern, Uniquely Stylish Multi-level 1992 sq ft 4-floor townhouse in Harvard Square! This townhome features 3 bedrooms, 3 full bathrooms and garage parking. A versatile fourth room, located on the top floor with tons of light and a skylight, can serve as an additional bedroom, home office, or studio. This Gorgeous home, with a chef's kitchen has an airy open floor plan featuring vaulted ceilings, skylights, and abundant natural light throughout. Highlights include a fireplace in the open living and dining area, central air conditioning, in-unit laundry, and an attached one-car garage. As an end unit, it also boasts a private Patio with a small yard. Located in the desirable Harvard Square Area, close to Harvard, MIT, Inman Square, and public transit.Available Now! (Flexible Lease Starting Date)
Property Details
Home Type
- Multi-Family
Est. Annual Taxes
- $11,433
Year Built
- Built in 1986
Lot Details
- 1,992 Sq Ft Lot
- Fenced Yard
Parking
- 1 Car Garage
Home Design
- Property Attached
- Entry on the 1st floor
Interior Spaces
- 1,992 Sq Ft Home
- Open Floorplan
- Vaulted Ceiling
- 1 Fireplace
- Sliding Doors
- Wood Flooring
Kitchen
- Oven
- Stove
- Range
- Microwave
- Dishwasher
- Kitchen Island
- Solid Surface Countertops
- Disposal
Bedrooms and Bathrooms
- 4 Bedrooms
- Primary bedroom located on third floor
- 3 Full Bathrooms
- Bathtub with Shower
- Separate Shower
Laundry
- Laundry on upper level
- Dryer
- Washer
Outdoor Features
- Patio
Location
- Property is near public transit
- Property is near schools
Utilities
- Cooling Available
- Heating System Uses Natural Gas
Listing and Financial Details
- Security Deposit $8,000
- Rent includes trash collection, snow removal, garden area, parking
- Assessor Parcel Number 409016
Community Details
Overview
- Property has a Home Owners Association
Amenities
- Medical Services
- Shops
- Coin Laundry
Recreation
- Park
- Jogging Path
- Bike Trail
Pet Policy
- No Pets Allowed
Map
Source: MLS Property Information Network (MLS PIN)
MLS Number: 73450136
APN: CAMB-000135-000000-000045-G000000
- 55 Ellery St Unit 3
- 60 Ellery St
- 39 Ellery St Unit 6
- 2 Ellery Square
- 11 Dana St Unit D
- 15 Trowbridge St Unit 12A
- 106 Ellery St
- 1657 Cambridge St
- 329 Harvard St Unit 1
- 1105 Massachusetts Ave Unit 1C
- 1699 Cambridge St Unit 50
- 8 Chatham St Unit 4
- 13 Roberts Rd
- 5 Centre St Unit 32
- 950 Massachusetts Ave Unit 418
- 950 Massachusetts Ave Unit 512
- 950 Massachusetts Ave Unit 504
- 950 Massachusetts Ave Unit 417
- 931 Massachusetts Ave Unit 1003
- 930 Massachusetts Ave
- 4 Trowbridge Place Unit 6A
- 4 Trowbridge Place Unit 4
- 45 Trowbridge St Unit 64
- 45 Trowbridge St Unit 5C
- 35 Trowbridge St Unit 6A
- 361 Harvard St Unit 2
- 375 Harvard St Unit 20
- 375 Harvard St Unit 2
- 369 Harvard St Unit 4
- 39 Dana St Unit 5
- 16 Ware St Unit 10
- 16 Ware St
- 12 Ware St Unit 33
- 14 Ware St Unit 24
- 16 Ware St
- 371 Harvard St Unit 375-26
- 371 Harvard St Unit 26
- 371 Harvard St Unit 3
- 371 Harvard St Unit 2
- 371 Harvard St Unit 3C
