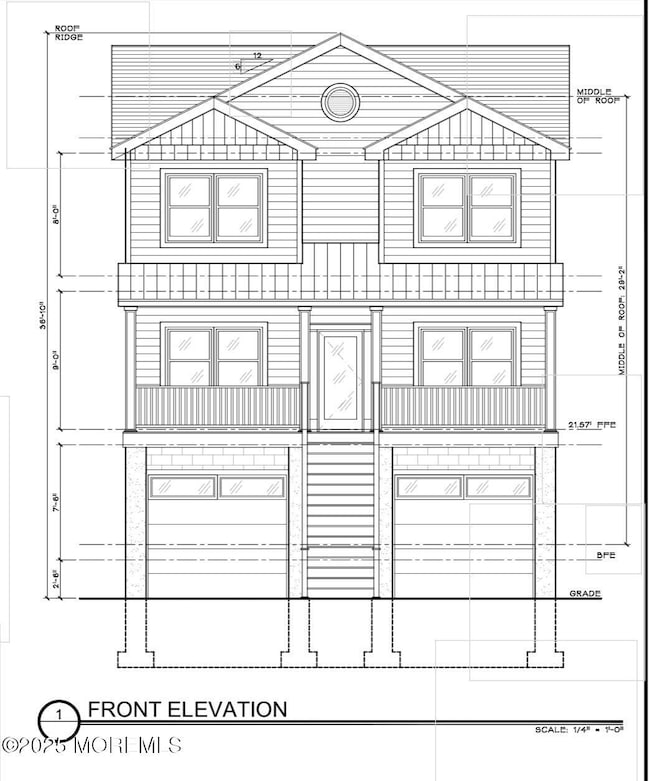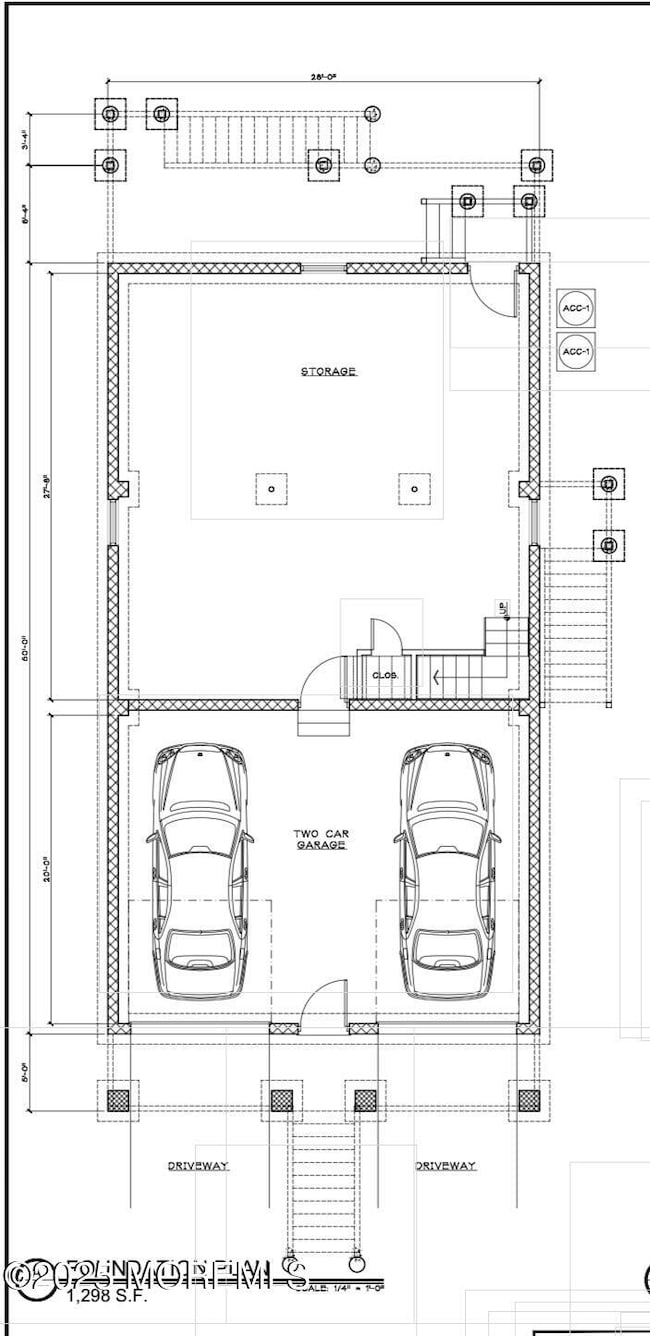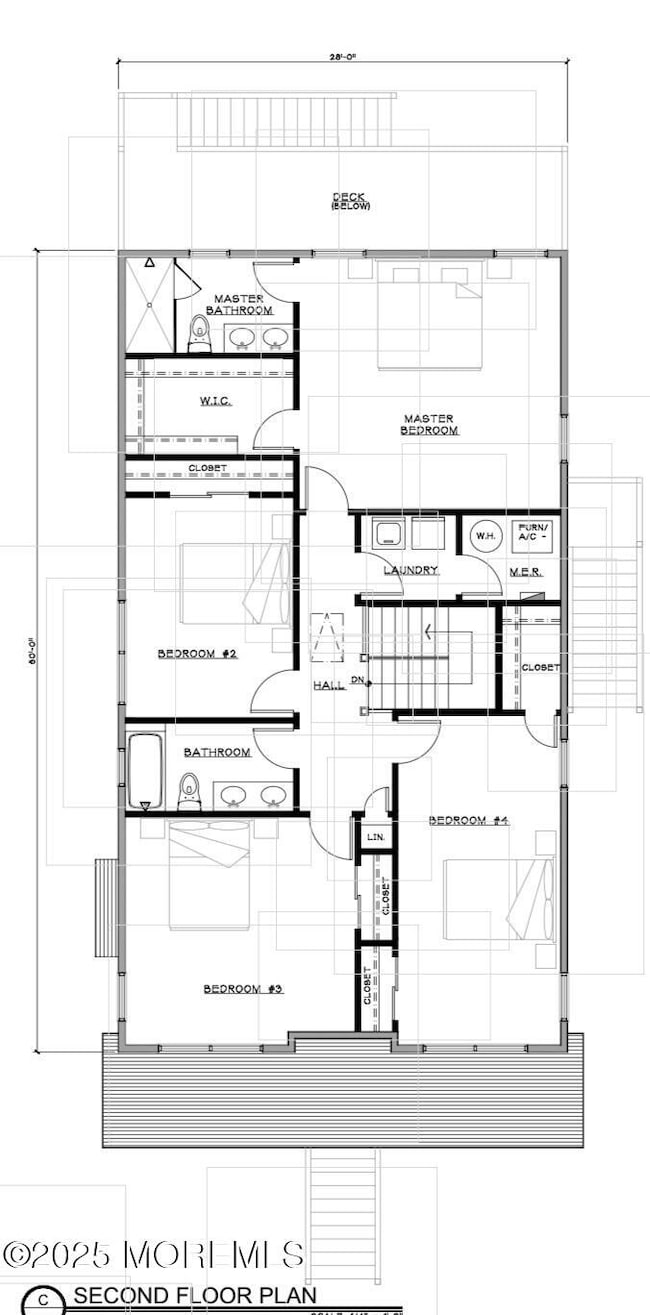54 W Washington Ave Atlantic Highlands, NJ 07716
Estimated payment $10,044/month
Highlights
- New Construction
- Custom Home
- Deck
- Atlantic Highlands Elementary School Rated A-
- Fireplace in Primary Bedroom
- 1-minute walk to Atlantic Highlands Fireman's Memorial Field
About This Home
NEW CONSTRUCTION -
A MODERN COASTAL RETREAT w EASY NYC ACCESS.
Offering over 2750 sq. ft. of impeccably designed living space with high end finishes throughout.
The open concept layout flows seamlessly from sunlit living areas including 9' ft. ceilings. to a spacious kitchen with custom cabinetry and high end appliances perfect for entertaining or cozy family meals.
This 5 Bedroom 3.5 Bath home is just blocks from the beach.
With Seastreak Ferry just minutes away, commuting to NYC a breeze.
Anticipated completion November 2025. Book your showing today.
Listing Agent
Berkshire Hathaway HomeServices Fox & Roach - Red Bank License #0448215 Listed on: 10/02/2025

Home Details
Home Type
- Single Family
Year Built
- Built in 2025 | New Construction
Lot Details
- Fenced
- Level Lot
- Sprinkler System
Parking
- 2 Car Attached Garage
- Oversized Parking
- Garage Door Opener
- Driveway
- Off-Street Parking
Home Design
- Custom Home
- Shingle Roof
- Asphalt Rolled Roof
- Cedar Siding
- Cedar
Interior Spaces
- 2,735 Sq Ft Home
- 2-Story Property
- Wet Bar
- Crown Molding
- Ceiling height of 9 feet on the main level
- Ceiling Fan
- Recessed Lighting
- 2 Fireplaces
- Gas Fireplace
- Bay Window
- Window Screens
- Sliding Doors
- Combination Kitchen and Dining Room
- Bonus Room
- Wood Flooring
- Partially Finished Basement
Kitchen
- Eat-In Kitchen
- Stove
- Microwave
- Dishwasher
- Kitchen Island
- Granite Countertops
- Disposal
Bedrooms and Bathrooms
- 5 Bedrooms
- Main Floor Bedroom
- Fireplace in Primary Bedroom
- Dual Vanity Sinks in Primary Bathroom
- Primary Bathroom Bathtub Only
- Primary Bathroom includes a Walk-In Shower
Laundry
- Dryer
- Washer
- Laundry Tub
Attic
- Attic Fan
- Pull Down Stairs to Attic
Outdoor Features
- Deck
- Patio
Schools
- Atl Highland Elementary School
- Henry Hudson Reg Middle School
- Henry Hudson High School
Utilities
- Forced Air Zoned Heating and Cooling System
- Programmable Thermostat
- Natural Gas Water Heater
Community Details
- No Home Owners Association
Listing and Financial Details
- Assessor Parcel Number 05-00125-0000-00008-02
Map
Home Values in the Area
Average Home Value in this Area
Tax History
| Year | Tax Paid | Tax Assessment Tax Assessment Total Assessment is a certain percentage of the fair market value that is determined by local assessors to be the total taxable value of land and additions on the property. | Land | Improvement |
|---|---|---|---|---|
| 2025 | -- | $395,600 | $395,600 | -- |
Property History
| Date | Event | Price | List to Sale | Price per Sq Ft |
|---|---|---|---|---|
| 10/02/2025 10/02/25 | For Sale | $1,599,000 | -- | $585 / Sq Ft |
Source: MOREMLS (Monmouth Ocean Regional REALTORS®)
MLS Number: 22529849
APN: 05-00125-0000-00008-02
- 58 W Highland Ave
- 41 South Ave
- 4-10 E Garfield Ave
- 7 Harbor View Dr
- 7 Brant Dr Unit Lot 5.12
- 8 E Garfield Ave
- 125 Oakland Ave
- 6 Brant Dr Unit Lot 5.03
- 12 E Garfield Ave
- 10 Brant Dr Unit Lot 5.05
- 16 E Garfield Ave
- 16 Brant Dr Unit Lot 5.08
- 73 3rd Ave
- 23 6th Ave
- 303 Hillside Ave
- 18 Middletown Ave
- 61 E Washington Ave
- 90 E Lincoln Ave
- 34 Serpentine Dr
- 6998 Prospect Ave
- 73 3rd Ave Unit A
- 73 3rd Ave Unit B
- 73 3rd Ave Unit C
- 10 Ocean Blvd Unit 4D
- 10 Ocean Blvd
- 131 Washington Ave
- 1 Central Ave Unit 3
- 11 Washington Ave Unit 1
- 11 Washington Ave Unit 2
- 1 Central Ave Unit Urmilla
- 33 Vanderbilt Ave Unit 13
- 47 Burlington Ave Unit 3
- 839 Leonardville Rd
- 46 Highland Ave
- 96 East Ave Unit 77
- 96 East Ave Unit 65
- 165 Thousand Oaks Dr
- 398 Monmouth Ave
- 108 Burlington Ave
- 244 Van Kirk Ave




