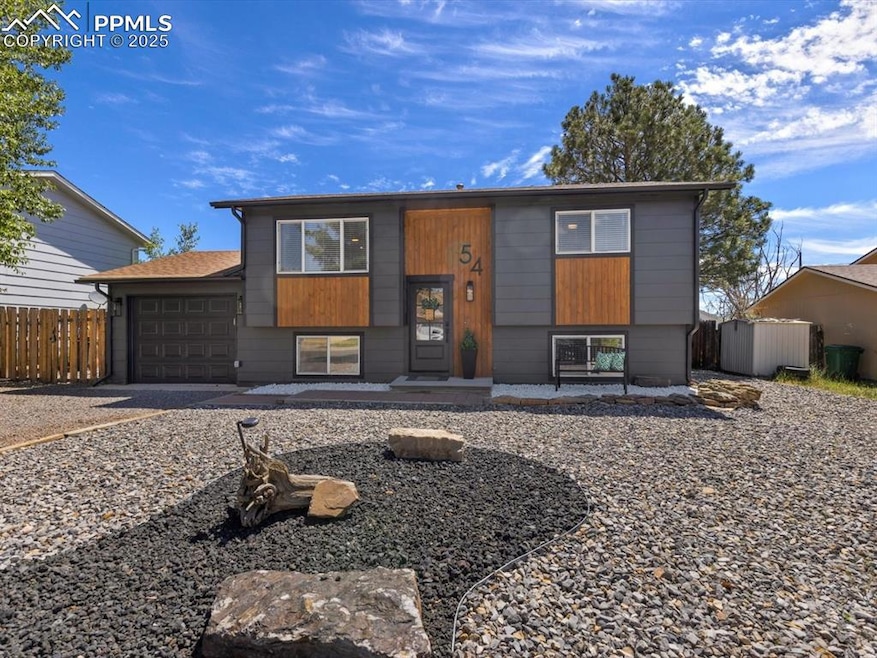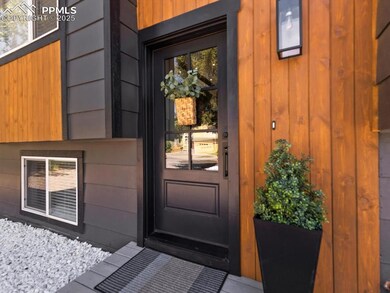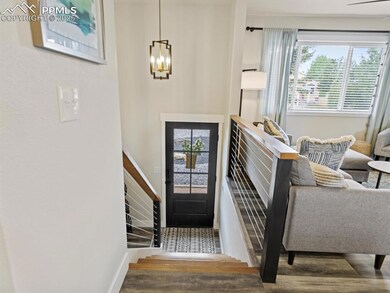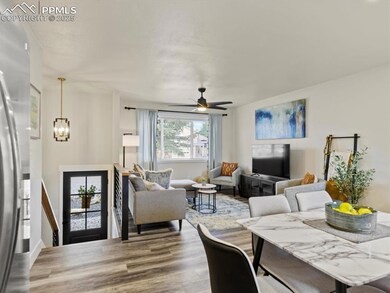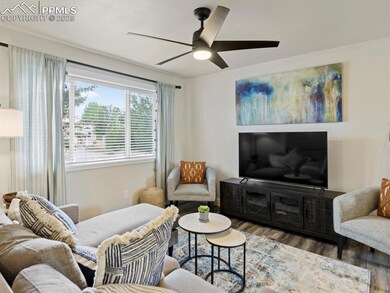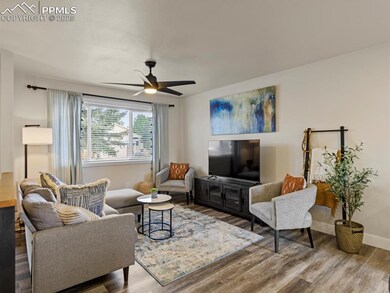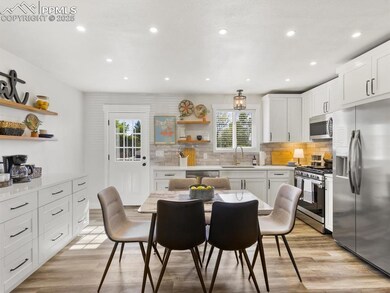54 Washington St Monument, CO 80132
Estimated payment $3,251/month
Highlights
- Mountain View
- Property is near a park
- Soaking Tub
- Bear Creek Elementary School Rated A
- 1 Car Attached Garage
- Shed
About This Home
Completely Remodeled Gem in the Heart of Monument! Nestled in the charming Town of Monument & beautifully remodeled 2022 home on a large, multi-family zoned lot with stunning Front Range views from the front living area. The spacious, fenced backyard offers privacy & low-maintenance landscaping. Step inside and you’ll be captivated by the design and thoughtful upgrades. The wood staircase with cable railing & craftsmanship sets the tone for this home’s style. The open-concept main level features a designer kitchen that flows seamlessly into the dining and living areas. Enjoy mountain views from the living room or step on the expansive composite deck ideal for relaxing, entertaining, or soaking in the hot tub under the Colorado sky. The kitchen is a chef’s dream, featuring: Upgraded, soft-close cabinetry, High-end solid quartz countertops, Stainless steel appliances, gas range/oven & a custom coffee bar. Two bedrooms & a full bathroom complete the main level, each beautifully updated with new fixtures, soaking tub, vanity, & modern finishes. Downstairs, you’ll find two additional bedrooms & a spacious bathroom. The primary suite boasts a large walk-in closet, while the bathroom offers dual sinks, two shower heads, glass enclosure, & ample storage. Recent upgrades include: New roof, new air conditioning, new plumbing/hot water heater 2021, electrical fixtures, LVP flooring, wood stair treads, & cable rail system, interior & exterior paint, new, electrical panel, fully furnished & professionally decorated. The deck was built for durability with 12” on-center floor joists & stair stringers, pipe railing, new headers to support the hot tub & deck structure. The lot allows for an ADU with private alley access—perfect for rental income/multi-generational living. Plans have already been designed by the current owners, who have experience building ADUs in the area. This home is move-in ready & ideal as a primary residence, short-term rental, or mid-term investment property.
Home Details
Home Type
- Single Family
Est. Annual Taxes
- $1,694
Year Built
- Built in 1979
Lot Details
- 10,302 Sq Ft Lot
- Back Yard Fenced
- Landscaped
- Level Lot
Parking
- 1 Car Attached Garage
- Garage Door Opener
- Gravel Driveway
Home Design
- Bi-Level Home
- Slab Foundation
- Shingle Roof
- Masonite
Interior Spaces
- 1,562 Sq Ft Home
- Ceiling Fan
- Six Panel Doors
- Luxury Vinyl Tile Flooring
- Mountain Views
Kitchen
- Self-Cleaning Oven
- Plumbed For Gas In Kitchen
- Microwave
- Dishwasher
- Disposal
Bedrooms and Bathrooms
- 4 Bedrooms
- Soaking Tub
Laundry
- Laundry on lower level
- Dryer
- Washer
Schools
- Bear Creek Elementary School
- Lewis Palmer Middle School
- Lewis Palmer High School
Additional Features
- Shed
- Property is near a park
- Forced Air Heating and Cooling System
Map
Home Values in the Area
Average Home Value in this Area
Tax History
| Year | Tax Paid | Tax Assessment Tax Assessment Total Assessment is a certain percentage of the fair market value that is determined by local assessors to be the total taxable value of land and additions on the property. | Land | Improvement |
|---|---|---|---|---|
| 2025 | $1,694 | $31,400 | -- | -- |
| 2024 | $1,590 | $27,910 | $4,230 | $23,680 |
| 2023 | $1,590 | $27,910 | $4,230 | $23,680 |
| 2022 | $1,630 | $22,210 | $3,360 | $18,850 |
| 2021 | $1,686 | $22,850 | $3,460 | $19,390 |
| 2020 | $1,560 | $20,230 | $3,090 | $17,140 |
| 2019 | $1,553 | $20,230 | $3,090 | $17,140 |
| 2018 | $1,305 | $16,150 | $2,590 | $13,560 |
| 2017 | $1,429 | $16,150 | $2,590 | $13,560 |
| 2016 | $970 | $12,750 | $2,550 | $10,200 |
| 2015 | $969 | $12,750 | $2,550 | $10,200 |
| 2014 | $962 | $12,140 | $2,550 | $9,590 |
Property History
| Date | Event | Price | List to Sale | Price per Sq Ft |
|---|---|---|---|---|
| 11/12/2025 11/12/25 | For Sale | $590,000 | -- | -- |
Purchase History
| Date | Type | Sale Price | Title Company |
|---|---|---|---|
| Quit Claim Deed | -- | None Listed On Document | |
| Warranty Deed | $410,000 | Stewart Title Company | |
| Warranty Deed | $219,000 | Unified Title Company | |
| Interfamily Deed Transfer | -- | -- | |
| Interfamily Deed Transfer | -- | Security Title | |
| Warranty Deed | $80,000 | Security Title | |
| Quit Claim Deed | -- | -- | |
| Deed | $53,000 | -- | |
| Deed | -- | -- | |
| Deed | -- | -- |
Mortgage History
| Date | Status | Loan Amount | Loan Type |
|---|---|---|---|
| Previous Owner | $97,500 | No Value Available | |
| Previous Owner | $79,806 | FHA |
Source: Pikes Peak REALTOR® Services
MLS Number: 9823327
APN: 71154-14-010
- 137 Mcshane Place
- 244 Mitchell Ave
- 254 Candletree Cir
- 17855 Lake Side Dr
- 0 Jefferson St
- 241 Front St Unit 102
- 241 Front St Unit 101
- 415 2nd St
- 0 Second St Unit 1114973
- 300 Grandwood Dr
- 5446 Mesa Top Dr
- 17010 Mountain Lake Dr
- 362 Buttonwood Ct
- 17015 Oxbridge Rd
- Mountain Hillside Duo 3 Plan at Monument Junction - Cadence Collection
- Valley Duo 1.1 Plan at Monument Junction - Cadence Collection
- Hillside Plan at Monument Junction - Cadence Collection
- Mountain Hillside Duo 4 Plan at Monument Junction - Cadence Collection
- Peak Mountain Duo 2 Plan at Monument Junction - Cadence Collection
- Hillside Mesa Duo 5 Plan at Monument Junction - Cadence Collection
- 17155 Mountain Lake Dr
- 2326 Shoshone Valley Trail
- 734 Hillview Rd
- 16112 Old Forest Point
- 235 Winding Meadow Way
- 15329 Monument Ridge Ct
- 14707 Allegiance Dr
- 740 Sage Forest Ln
- 13631 Shepard Heights
- 13754 Voyager Pkwy
- 93 Clear Pass View
- 524 Fox Run Cir
- 13280 Trolley View
- 19887 Kershaw Ct
- 972 Fire Rock Place
- 185 Polaris Point Loop
- 50 Spectrum Loop
- 1050 Milano Point Point
- 977 Salmon Pond Way
- 2775 Crooked Vine Ct
