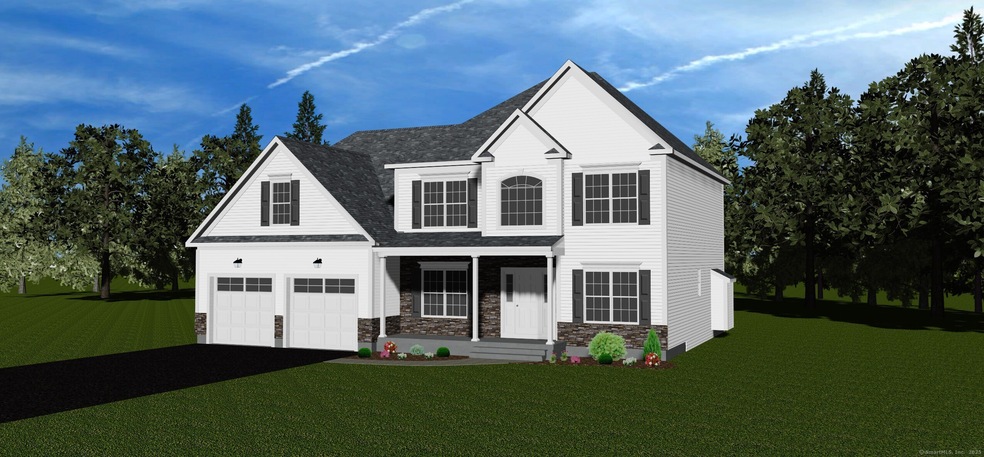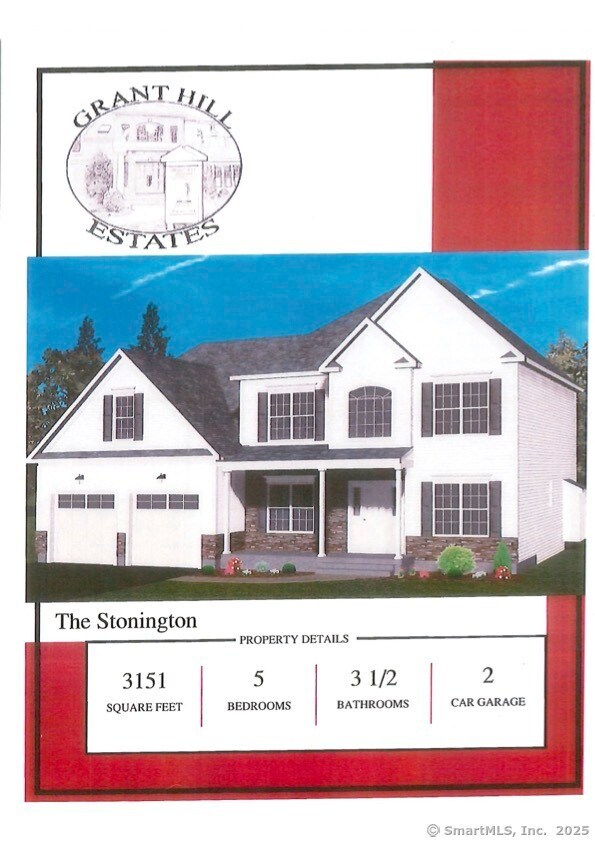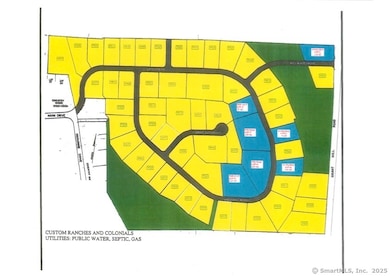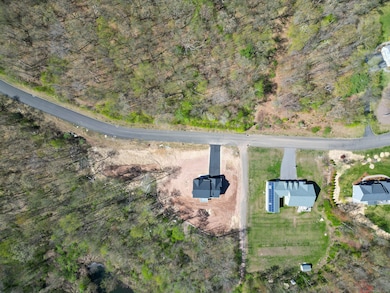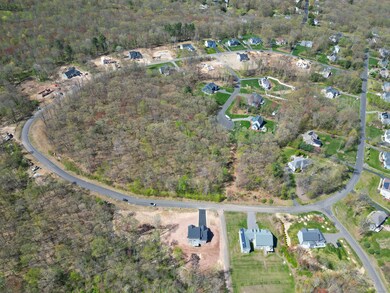54 Wolf Hill Rd Unit TBB Coventry, CT 06238
Estimated payment $5,800/month
Highlights
- 2.29 Acre Lot
- Colonial Architecture
- 1 Fireplace
- George Hersey Robertson School Rated A-
- Attic
- Mud Room
About This Home
BUILD YOUR DREAM HOME TODAY! Grant Hill Estates by Mannarino Builders offers a rare opportunity to create a custom home in one of the area's most desirable neighborhoods. Choose from six available lots with a variety of floor plans, home models, and personalized finishes to match your vision. "The Stonington" is a Stunning Colonial offering 5 spacious bedrooms, 3.5 bathrooms, and 3151 sq ft providing the perfect layout for comfortable family living and entertaining. A grand two-story foyer that makes an immediate impression. The gourmet kitchen featuring custom cabinetry, your choice of granite or quartz countertops, stainless steel appliances, spacious island, and a walk-in pantry. The two-story great room features a cozy gas fireplace and large sliding glass doors that lead out to a 16'X12' maintenance free deck overlooking your private, treed backyard. A standout feature of this home is the first-floor flex room, complete with a full bathroom and walk-in closet-making it a perfect guest suite or second primary bedroom. Enjoy formal entertaining in the elegant dining room, and take advantage of the dedicated study-ideal for working from home or quiet retreat. Throughout the main floor, you'll find gleaming hardwood floors and soaring 9-foot ceilings that enhance the home's spacious feel. A convenient laundry room and mudroom add everyday functionality, while a stylish half bathroom completes the first floor.
Listing Agent
Berkshire Hathaway NE Prop. License #RES.0793036 Listed on: 05/20/2025

Home Details
Home Type
- Single Family
Year Built
- Built in 2025
Lot Details
- 2.29 Acre Lot
Parking
- 2 Car Garage
Home Design
- Home to be built
- Colonial Architecture
- Concrete Foundation
- Frame Construction
- Asphalt Shingled Roof
- Vinyl Siding
Interior Spaces
- 3,151 Sq Ft Home
- 1 Fireplace
- Mud Room
- Basement Fills Entire Space Under The House
- Attic or Crawl Hatchway Insulated
Kitchen
- Walk-In Pantry
- Gas Range
- Microwave
- Dishwasher
- Disposal
Bedrooms and Bathrooms
- 5 Bedrooms
Laundry
- Laundry Room
- Laundry on main level
Schools
- Coventry Grammar Elementary School
- Coventry High School
Utilities
- Central Air
- Heating System Uses Propane
- Tankless Water Heater
- Fuel Tank Located in Ground
Community Details
- Grant Hill Estates Subdivision
Listing and Financial Details
- Assessor Parcel Number 2708412
Map
Home Values in the Area
Average Home Value in this Area
Property History
| Date | Event | Price | List to Sale | Price per Sq Ft |
|---|---|---|---|---|
| 05/20/2025 05/20/25 | For Sale | $924,900 | -- | $294 / Sq Ft |
Source: SmartMLS
MLS Number: 24097010
- 54 Wolf Hill (Lot#49) Rd
- 37 Wolf Hill Lot (#40) Rd
- 37 Wolf Hill Rd Unit Lot 40
- 395 Grant Hill (Mill Race Drive) Lot #21 Rd
- 395 Grant Hill Rd Unit Lot21
- 0 Boston Turnpike Unit 24128587
- 66 Barnsbee Ln
- 157 S River Rd
- 141 Broad Way
- 54 Barbara Dr
- 38 John Paul Ln
- 864 Boston Turnpike
- 65 Bolton Branch Rd
- 16 Julia Rd
- 1230 Boston Turnpike
- 5 Laurelwood Ln Unit lot 16
- 30 Tolland Rd
- 360 Sam Green Rd
- 20 Fernwood Dr
- 220 Buena Vista Rd
- 2529 Main St
- 146 Beebe Farms Rd
- 1444 Stafford Rd Unit A
- 1478 Stafford Rd Unit A
- 1472 Stafford Rd Unit A
- 609 Merrow Rd
- 1365 Main St Unit 5
- 1343 Main St Unit A
- 2 Center St Unit B
- 30 Wall St Unit 30 Wall Stret Floor 2B
- 30 Wall St Unit 30 Wall Steet 2nd Floor
- 38 Mount Vernon Dr
- 111 Cemetary Rd
- 20 Dartmouth Rd
- 61 Deer Run Trail
- 1085 Hartford Turnpike
- 7 Fern St Unit 7
- 43 Burt Latham Rd
- 101 South St
- 217 Deer Run Trail Unit c/o 217DRT LLC
