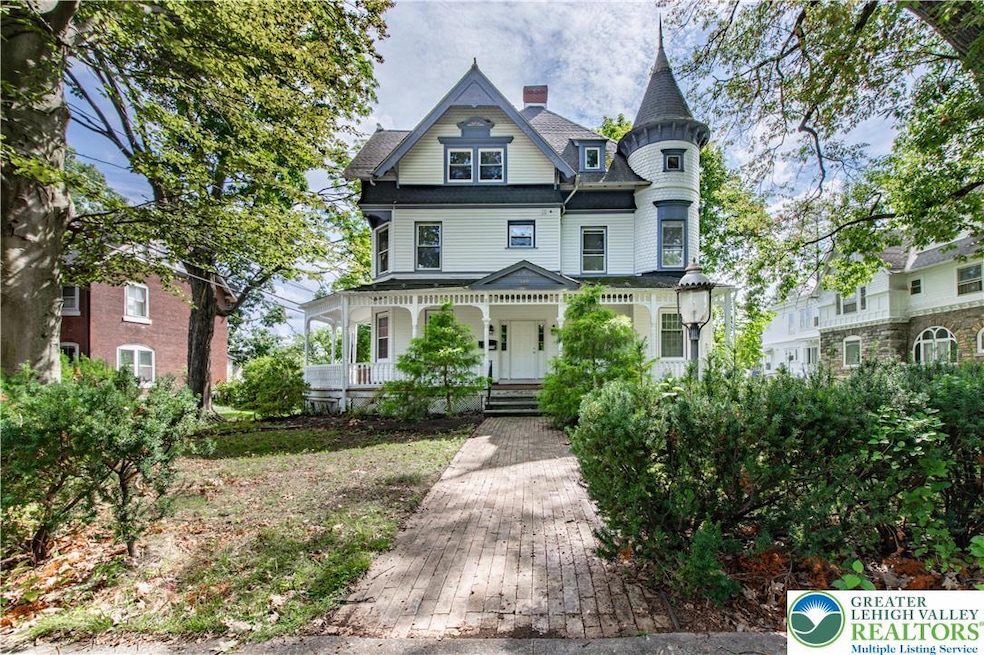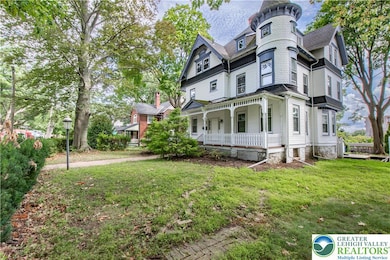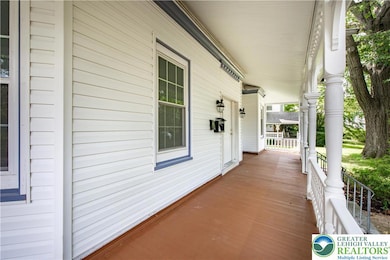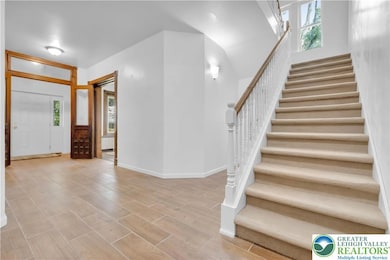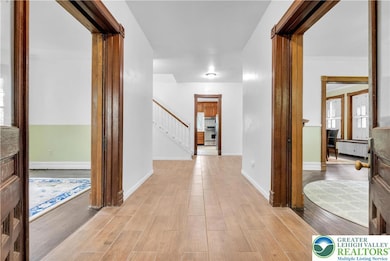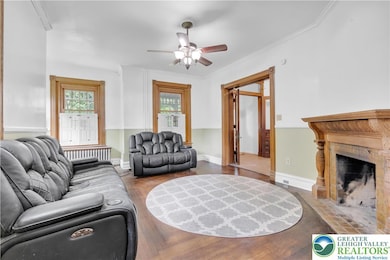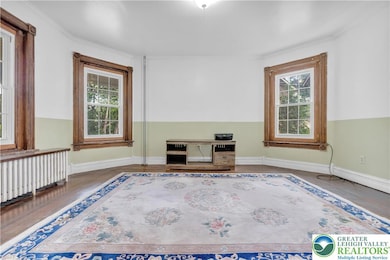
540 4th St Catasauqua, PA 18032
Highlights
- 0.25 Acre Lot
- Covered Patio or Porch
- Walk-In Closet
- Family Room with Fireplace
- 2 Car Detached Garage
- Replacement Windows
About This Home
As of August 2025SHOWSTOPPER. You do not want miss this gorgeous 19th century victorian style home with stunning architecture and old-world charm that is conveniently located within the desirable Catasauqua Schools! This stunning property with unique characteristics throughout offers over 4,000 SF of finished space, upwards of 6 bedrooms, 3 full 1 half bathrooms, wraparound front porch, a private backyard and a detached 2 car garage. Are you looking for a truly unique property with endless space....look no further! The wraparound covered front porch welcomes you as you enter the home to an inviting spacious foyer with high ceilings. Abundant natural light fills the first floor, which offers a living room, family room with wood burning FP, dining room with access to/ from the kitchen, a half bathroom and an oversized eat-in kitchen with a stunning gas stove, plenty of cabinet space and great views of the backyard. The second floor can be accessed by separate stairwells and offers 3 extremely spacious bedrooms, including the master ensuite with a giant walk-in closet! 3 additional spacious bedrooms, along with a full bathroom can be found on the third floor. Need more space!? Do not forget about the basement offering finished space along with plenty of storage options. Out-back you will find great yard space and a two car detached garage. Some updates include replaced flooring, updated bathrooms, newer electrical and replaced windows...just to name a few! Check out this gem while you can!
Home Details
Home Type
- Single Family
Est. Annual Taxes
- $10,112
Year Built
- Built in 1880
Lot Details
- 10,798 Sq Ft Lot
- Lot Dimensions are 60 x 180
- Property is zoned R2-Medium Density Residen
Parking
- 2 Car Detached Garage
- On-Street Parking
- Off-Street Parking
Home Design
- Vinyl Siding
Interior Spaces
- 3-Story Property
- Replacement Windows
- Family Room with Fireplace
- Partially Finished Basement
- Basement Fills Entire Space Under The House
Bedrooms and Bathrooms
- 6 Bedrooms
- Walk-In Closet
Laundry
- Laundry on lower level
- Washer Hookup
Additional Features
- Covered Patio or Porch
- Heating Available
Ownership History
Purchase Details
Home Financials for this Owner
Home Financials are based on the most recent Mortgage that was taken out on this home.Purchase Details
Purchase Details
Home Financials for this Owner
Home Financials are based on the most recent Mortgage that was taken out on this home.Similar Homes in the area
Home Values in the Area
Average Home Value in this Area
Purchase History
| Date | Type | Sale Price | Title Company |
|---|---|---|---|
| Special Warranty Deed | $145,000 | Abe Abstract | |
| Sheriffs Deed | $1,725 | None Available | |
| Interfamily Deed Transfer | -- | Fidelity National Title Ins |
Mortgage History
| Date | Status | Loan Amount | Loan Type |
|---|---|---|---|
| Open | $108,750 | New Conventional | |
| Previous Owner | $257,900 | New Conventional | |
| Previous Owner | $75,000 | Credit Line Revolving | |
| Previous Owner | $75,000 | Credit Line Revolving | |
| Previous Owner | $200,000 | Purchase Money Mortgage |
Property History
| Date | Event | Price | Change | Sq Ft Price |
|---|---|---|---|---|
| 08/29/2025 08/29/25 | Sold | $465,000 | -7.0% | $99 / Sq Ft |
| 07/13/2025 07/13/25 | Off Market | $499,900 | -- | -- |
| 07/09/2025 07/09/25 | Pending | -- | -- | -- |
| 05/16/2025 05/16/25 | For Sale | $499,900 | +244.8% | $107 / Sq Ft |
| 09/27/2019 09/27/19 | Sold | $145,000 | -3.3% | $53 / Sq Ft |
| 07/25/2019 07/25/19 | Pending | -- | -- | -- |
| 07/15/2019 07/15/19 | Price Changed | $149,900 | -9.1% | $55 / Sq Ft |
| 06/21/2019 06/21/19 | Price Changed | $164,900 | -5.7% | $61 / Sq Ft |
| 05/22/2019 05/22/19 | Price Changed | $174,900 | -2.8% | $64 / Sq Ft |
| 04/05/2019 04/05/19 | Price Changed | $179,900 | -5.3% | $66 / Sq Ft |
| 03/05/2019 03/05/19 | Price Changed | $189,900 | -5.0% | $70 / Sq Ft |
| 02/01/2019 02/01/19 | For Sale | $199,900 | -- | $74 / Sq Ft |
Tax History Compared to Growth
Tax History
| Year | Tax Paid | Tax Assessment Tax Assessment Total Assessment is a certain percentage of the fair market value that is determined by local assessors to be the total taxable value of land and additions on the property. | Land | Improvement |
|---|---|---|---|---|
| 2025 | $10,181 | $251,300 | $36,800 | $214,500 |
| 2024 | $9,880 | $249,600 | $36,800 | $212,800 |
| 2023 | $9,898 | $249,600 | $36,800 | $212,800 |
| 2022 | $7,738 | $249,600 | $36,800 | $212,800 |
| 2021 | $7,738 | $249,600 | $36,800 | $212,800 |
| 2020 | $7,461 | $249,600 | $36,800 | $212,800 |
| 2019 | $7,165 | $249,600 | $36,800 | $212,800 |
| 2018 | $6,774 | $249,600 | $36,800 | $212,800 |
| 2017 | $6,591 | $249,600 | $36,800 | $212,800 |
| 2016 | $4,210 | $249,600 | $36,800 | $212,800 |
| 2015 | -- | $249,600 | $36,800 | $212,800 |
| 2014 | -- | $249,600 | $36,800 | $212,800 |
Agents Affiliated with this Home
-
Daniel Huber

Seller's Agent in 2025
Daniel Huber
D.E. Huber Real Estate
(610) 248-9791
3 in this area
139 Total Sales
-
McKenna Baran
M
Buyer's Agent in 2025
McKenna Baran
Home Team Real Estate
(484) 903-6539
1 in this area
7 Total Sales
-
Jeff Vivian

Seller's Agent in 2019
Jeff Vivian
Spectrum Real Estate Inc
(484) 686-3161
1 in this area
56 Total Sales
Map
Source: Greater Lehigh Valley REALTORS®
MLS Number: 757509
APN: 640900306830-1
