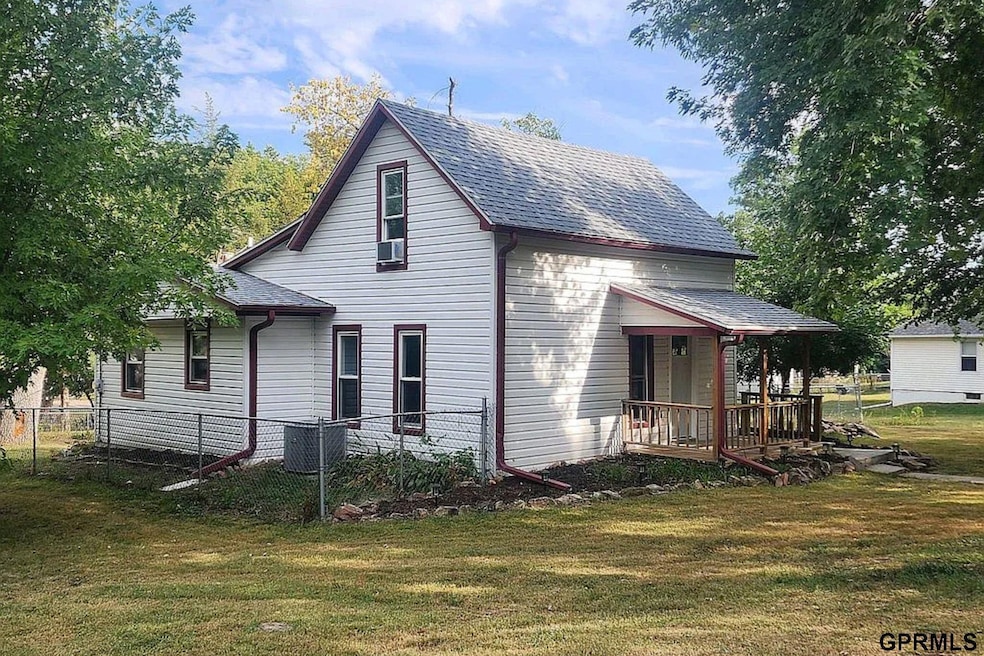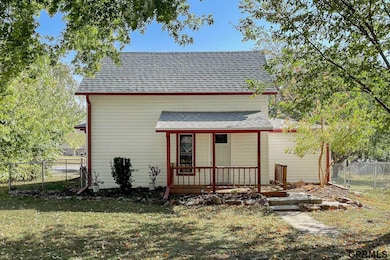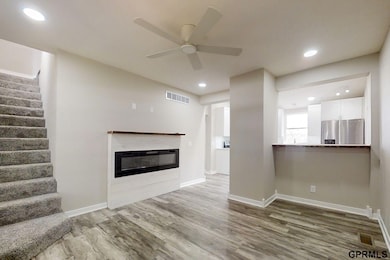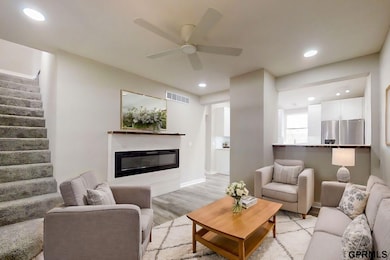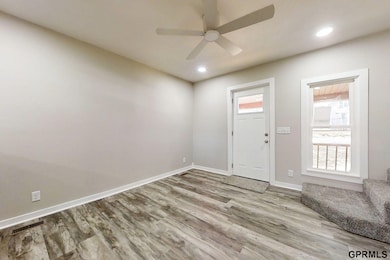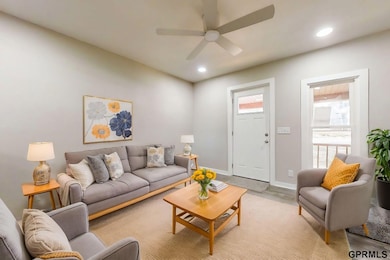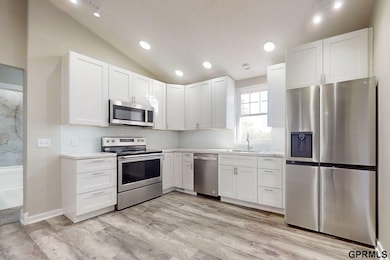540 B St Palmyra, NE 68418
Estimated payment $1,257/month
Highlights
- Vaulted Ceiling
- No HOA
- Patio
- Main Floor Primary Bedroom
- Porch
- Shed
About This Home
Contract Pending This fully remodeled, like-new 2-story home is nestled in a family-friendly neighborhood on a quiet street. With all-new electrical, plumbing, roofing, and modern updates throughout, the home features a contemporary design with new cabinets, flooring, and finishings. The main level offers a spacious, open layout with luxury vinyl plank and carpeted floors, a vaulted ceiling, and an electric fireplace. It includes 2 bedrooms, 2 full baths, and convenient main-floor laundry. The updated kitchen features solid surface counters, a tiled backsplash, stainless steel appliances, and a breakfast bar. The primary bedroom on the main level has a walk-in closet and a cozy fireplace. The upper level includes an additional bedroom, while the finished lower level offers extra living space. Outside, enjoy a large lot with a patio, mature trees, a storage shed, and room to add a building. A brand-new AC unit keeps things comfortable year-round, and the great views complete the package
Home Details
Home Type
- Single Family
Est. Annual Taxes
- $1,035
Year Built
- Built in 1909
Lot Details
- 7,405 Sq Ft Lot
- Chain Link Fence
Parking
- No Garage
Home Design
- Block Foundation
- Vinyl Siding
- Concrete Perimeter Foundation
Interior Spaces
- 1,375 Sq Ft Home
- 2-Story Property
- Vaulted Ceiling
- Electric Fireplace
- Unfinished Basement
Kitchen
- Oven or Range
- Microwave
- Dishwasher
- Disposal
Bedrooms and Bathrooms
- 3 Bedrooms
- Primary Bedroom on Main
- 2 Full Bathrooms
Outdoor Features
- Patio
- Exterior Lighting
- Shed
- Storm Cellar or Shelter
- Porch
Schools
- Bennet Elementary School
- Palmyra Middle School
- Palmyra High School
Utilities
- Forced Air Heating and Cooling System
- Heating System Uses Natural Gas
Community Details
- No Home Owners Association
- Broening Subdivision
Listing and Financial Details
- Assessor Parcel Number 005643000
Map
Tax History
| Year | Tax Paid | Tax Assessment Tax Assessment Total Assessment is a certain percentage of the fair market value that is determined by local assessors to be the total taxable value of land and additions on the property. | Land | Improvement |
|---|---|---|---|---|
| 2025 | $1,055 | $133,084 | $12,480 | $120,604 |
| 2024 | $1,055 | $59,306 | $12,480 | $46,826 |
| 2023 | $1,203 | $59,306 | $12,480 | $46,826 |
| 2022 | $853 | $42,260 | $6,240 | $36,020 |
| 2021 | $734 | $42,260 | $6,240 | $36,020 |
| 2020 | $692 | $39,590 | $6,240 | $33,350 |
| 2019 | $659 | $37,720 | $4,370 | $33,350 |
| 2018 | $643 | $37,720 | $4,370 | $33,350 |
| 2017 | $0 | $37,720 | $4,370 | $33,350 |
| 2016 | $0 | $35,520 | $2,170 | $33,350 |
| 2015 | -- | $35,520 | $2,170 | $33,350 |
| 2014 | -- | $27,910 | $2,170 | $25,740 |
| 2012 | -- | $27,910 | $2,170 | $25,740 |
Property History
| Date | Event | Price | List to Sale | Price per Sq Ft | Prior Sale |
|---|---|---|---|---|---|
| 01/28/2026 01/28/26 | Pending | -- | -- | -- | |
| 11/05/2025 11/05/25 | Price Changed | $228,000 | -5.0% | $166 / Sq Ft | |
| 10/05/2025 10/05/25 | For Sale | $239,900 | +243.6% | $174 / Sq Ft | |
| 08/29/2022 08/29/22 | Sold | $69,825 | -20.7% | $52 / Sq Ft | View Prior Sale |
| 07/28/2022 07/28/22 | Pending | -- | -- | -- | |
| 06/02/2022 06/02/22 | For Sale | $88,000 | -- | $65 / Sq Ft |
Purchase History
| Date | Type | Sale Price | Title Company |
|---|---|---|---|
| Quit Claim Deed | $43,000 | Nebraska Title | |
| Special Warranty Deed | $69,825 | -- | |
| Commissioners Deed | -- | None Available |
Source: Great Plains Regional MLS
MLS Number: 22528710
APN: 005643000
- 747 C St
- 1010 B St
- 345 H St
- 21.85 Acres, N 14th Rd
- 0001 D County Rd
- 21616 Deer Haven Trail
- 1287 D Rd
- Lot 3 Woodland Hills Dr
- 0000 D County Rd
- 21902 Woodland Hills Cir
- 0000 County Road D
- Na N 4th Rd
- 566 S 10th Rd
- 9191 S 176th St
- 25 C Rd
- 310 Cottonwood Ct
- 330 Cottonwood Ct
- 350 Cottonwood Ct
- 315 Cottonwood Ct
- 335 Cottonwood Ct
Ask me questions while you tour the home.
