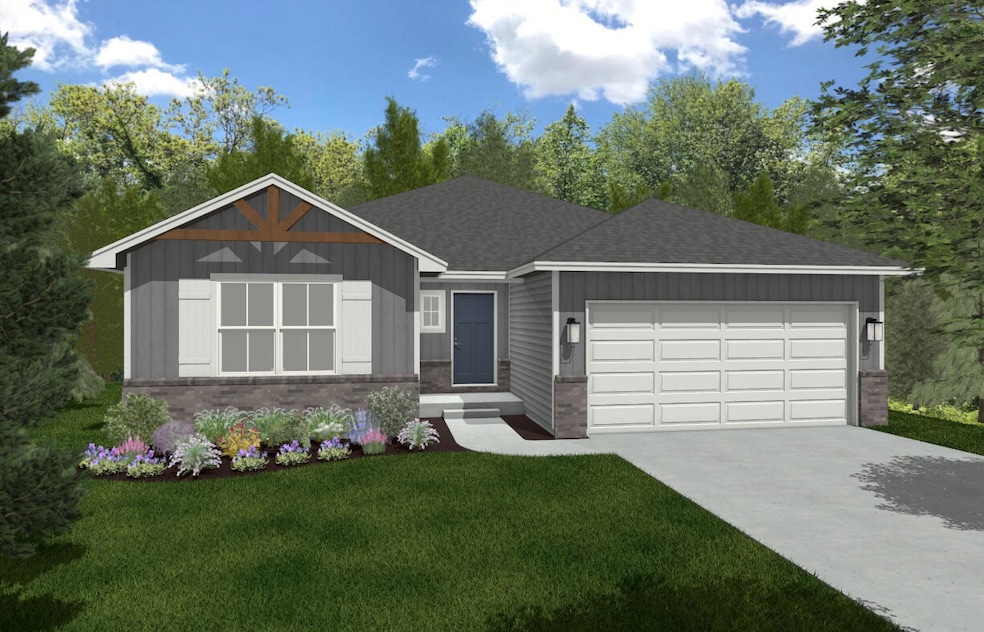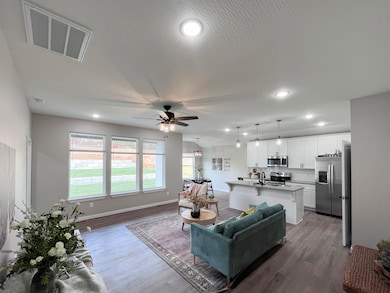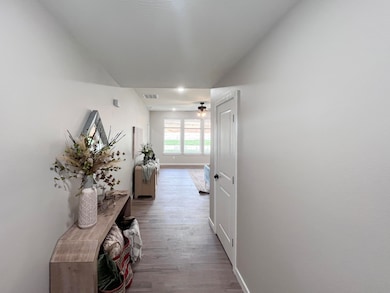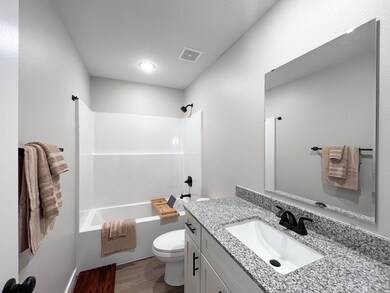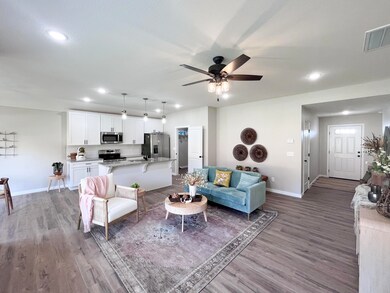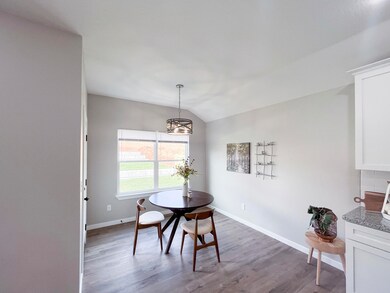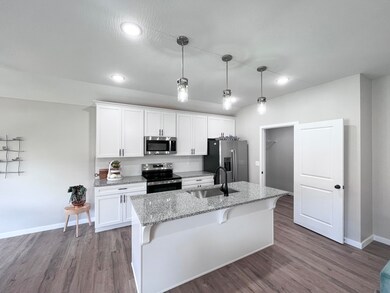540 Columbine St Rogersville, MO 65742
Estimated payment $1,734/month
Highlights
- New Construction
- Craftsman Architecture
- Granite Countertops
- Logan-Rogersville Upper Elementary School Rated 9+
- High Ceiling
- Walk-In Closet
About This Home
10,000 Builder Incentives! Use toward a rate buy-down, closing costs, or upgrades! Step into the Jasper Floor Plan — a beautifully designed 3-bedroom, 2-bath home that combines comfort and style. Located in Rogersville, MO, the fastest-growing town in Missouri, this home offers the perfect balance of small-town living with an easy drive to Springfield. Families will love the outstanding Rogersville school system, making this a community you'll be proud to call home. Don't miss out on this opportunity to pair modern living with unbeatable builder incentives!
Listing Agent
Keller Williams Brokerage Email: klrw369@kw.com License #2023000269 Listed on: 11/19/2025

Home Details
Home Type
- Single Family
Est. Annual Taxes
- $2,025
Year Built
- Built in 2025 | New Construction
HOA Fees
- $21 Monthly HOA Fees
Home Design
- Craftsman Architecture
Interior Spaces
- 1,420 Sq Ft Home
- 1-Story Property
- High Ceiling
- Luxury Vinyl Tile Flooring
Kitchen
- Stove
- Microwave
- Dishwasher
- Granite Countertops
- Disposal
Bedrooms and Bathrooms
- 3 Bedrooms
- Walk-In Closet
- 2 Full Bathrooms
- Walk-in Shower
Parking
- 2 Car Attached Garage
- Front Facing Garage
- Garage Door Opener
Outdoor Features
- Patio
- Rain Gutters
Schools
- Rogersville Elementary School
- Rogersville High School
Additional Features
- 10,454 Sq Ft Lot
- Central Heating and Cooling System
Community Details
- Fall Creek Subdivision
Map
Home Values in the Area
Average Home Value in this Area
Property History
| Date | Event | Price | List to Sale | Price per Sq Ft |
|---|---|---|---|---|
| 11/19/2025 11/19/25 | For Sale | $292,509 | -- | $206 / Sq Ft |
Source: Southern Missouri Regional MLS
MLS Number: 60310296
- 550 Columbine St
- 522 Columbine St
- 544 Columbine St
- 528 Columbine St
- 510 Columbine St
- 534 Columbine St
- 516 Columbine St
- 516 Spring Meadow Dr Unit Lot 36
- 510 Spring Meadow Dr Unit Lot 35
- 540 Spring Meadow Dr Unit Lot 40
- 501 Spring Meadow Dr Unit Lot 67
- 521 Spring Meadow Dr Unit Lot 64
- 515 Spring Meadow Dr Unit Lot 65
- Noah Plan at Fall Creek
- Leslie Plan at Fall Creek
- Obsidian Plan at Fall Creek
- Indigo Plan at Fall Creek
- Charlotte Plan at Fall Creek
- Bonnie Plan at Fall Creek
- Pearl Plan at Fall Creek
- 303 E Center St
- 301 E Center St
- 270 Hickory Hills St
- 707 W Center St
- 866 E Logan St
- 5622 N 11th Ave
- 5513 N 12th St
- 5612 N 17th St
- 2546 S Ingram Mill Rd
- 2350 S Ingram Mill Rd
- 2320 S Ingram Mill Rd
- 2120 S Ingram Mill Rd
- 4006 S Lone Pine Ave
- 2122 S Barcliff Ave
- 1940 S Ingram Mill Rd
- 3938 S Lone Pine Ave
- 1909 S Ingram Mill Rd
- 3900 S Lone Pine Ave
- 1655 S Ingram Mill Rd
- 3460 E Catalpa St
