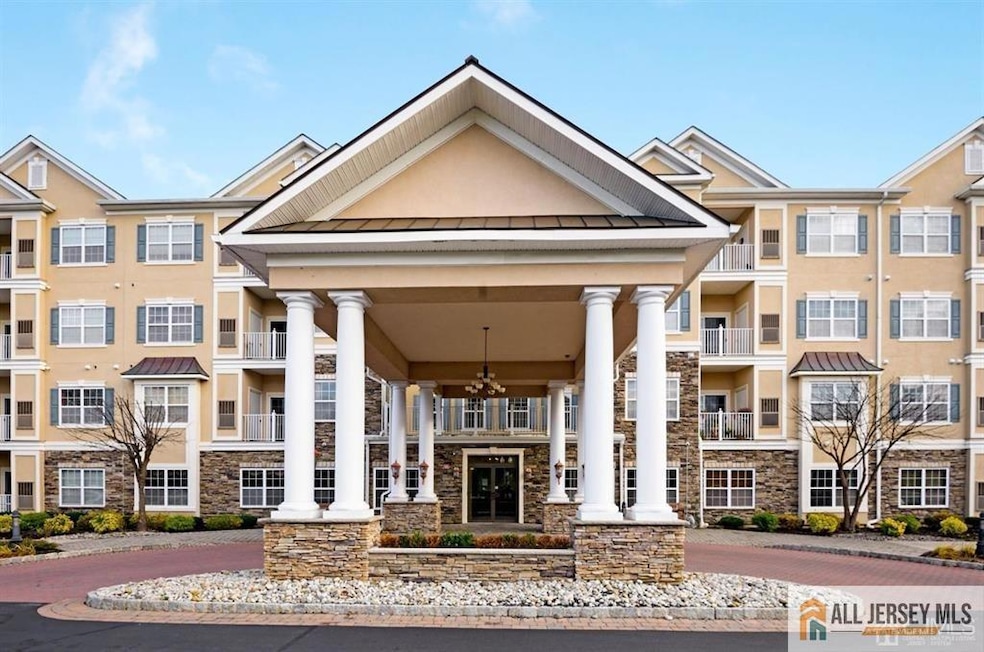Waterford at East Brunswick 540 Cranbury Rd Unit 442 East Brunswick, NJ 08816
Estimated payment $2,698/month
Highlights
- Fitness Center
- Senior Community
- Contemporary Architecture
- In Ground Pool
- Theater or Screening Room
- Property is near public transit
About This Home
55+ Waterford Community. Schedule your appointment ASAP...#442 is one of the most sought after models at 1629sf!!! It is one of only 4 Hunterdon Models in the building. Plus it's location is the highly desirable 4th floor, with sliding door to open balcony facing the back tree line. Very private and quiet. 2 large bedrooms each with their own private bath and large walk in closets. Open floor plan and BONUS den/office/flex room. In 2024-25, replaced the entire HVAC and the carpet in LR/DR/MBR. In 2025, replacing HWH before closing. In 2021, replaced refrigerator and microwave. Designated storage room in the basement. Amenities include Concierge 7 days per week, billiards room, library, media room, gym, large community room, outdoor patio area and inground pool. Open parking. Built 2006.
Property Details
Home Type
- Condominium
Est. Annual Taxes
- $7,487
Year Built
- Built in 2006
Lot Details
- End Unit
- Southeast Facing Home
Home Design
- Contemporary Architecture
- Asphalt Roof
Interior Spaces
- 1,629 Sq Ft Home
- 4-Story Property
- Entrance Foyer
- Combination Dining and Living Room
- Den
- Storage
Kitchen
- Eat-In Kitchen
- Gas Oven or Range
- Microwave
- Dishwasher
Flooring
- Carpet
- Ceramic Tile
Bedrooms and Bathrooms
- 2 Bedrooms
- Walk-In Closet
- 2 Full Bathrooms
- Whirlpool Bathtub
- Walk-in Shower
Laundry
- Laundry Room
- Dryer
- Washer
Basement
- Basement Fills Entire Space Under The House
- Basement Storage
Parking
- Common or Shared Parking
- Paved Parking
- Open Parking
Accessible Home Design
- Doors are 32 inches wide or more
Pool
- In Ground Pool
- Spa
Outdoor Features
- Patio
- Porch
Location
- Property is near public transit
- Property is near shops
Utilities
- Forced Air Heating System
- Underground Utilities
- Gas Water Heater
Community Details
Overview
- Senior Community
- Association fees include common area maintenance, maintenance structure, ins common areas, ground maintenance, insurance, reserve fund, snow removal, storage, trash
- Waterford East Brunswick Subdivision
- The community has rules related to vehicle restrictions
Amenities
- Theater or Screening Room
- Billiard Room
- Art Studio
- Recreation Room
- Elevator
- Community Storage Space
Recreation
Building Details
- Maintenance Expense $454
Map
About Waterford at East Brunswick
Home Values in the Area
Average Home Value in this Area
Tax History
| Year | Tax Paid | Tax Assessment Tax Assessment Total Assessment is a certain percentage of the fair market value that is determined by local assessors to be the total taxable value of land and additions on the property. | Land | Improvement |
|---|---|---|---|---|
| 2025 | $7,487 | $61,400 | $15,000 | $46,400 |
| 2024 | $7,264 | $61,400 | $15,000 | $46,400 |
| 2023 | $7,264 | $61,400 | $15,000 | $46,400 |
| 2022 | $7,235 | $61,400 | $15,000 | $46,400 |
| 2021 | $6,630 | $61,400 | $15,000 | $46,400 |
| 2020 | $7,019 | $61,400 | $15,000 | $46,400 |
| 2019 | $6,944 | $61,400 | $15,000 | $46,400 |
| 2018 | $6,826 | $61,400 | $15,000 | $46,400 |
| 2017 | $6,716 | $61,400 | $15,000 | $46,400 |
| 2016 | $6,580 | $61,400 | $15,000 | $46,400 |
| 2015 | $6,426 | $61,400 | $15,000 | $46,400 |
| 2014 | $6,287 | $61,400 | $15,000 | $46,400 |
Property History
| Date | Event | Price | Change | Sq Ft Price |
|---|---|---|---|---|
| 07/22/2025 07/22/25 | Price Changed | $389,275 | -2.5% | $239 / Sq Ft |
| 07/01/2025 07/01/25 | Price Changed | $399,275 | -2.4% | $245 / Sq Ft |
| 06/12/2025 06/12/25 | For Sale | $409,275 | -- | $251 / Sq Ft |
Purchase History
| Date | Type | Sale Price | Title Company |
|---|---|---|---|
| Deed | -- | None Listed On Document | |
| Deed | $230,000 | None Available | |
| Deed | $297,430 | -- |
Mortgage History
| Date | Status | Loan Amount | Loan Type |
|---|---|---|---|
| Previous Owner | $237,944 | New Conventional |
Source: All Jersey MLS
MLS Number: 2561772M
APN: 04-00322-67-00001-0000-C0442
- 540 Cranbury Rd Unit 219
- 12 Watchung Rd
- 388 Danbury Ln
- 344 Danbury Ln Unit D3
- 369 Bromley Place
- 29 Whittney Ct
- 308 Bromley Place
- 18 Adams Ct
- 21 Clark Ct
- 33 Wilson Ct
- 186 Wycoff Way W
- 269 Wycoff Way W
- 396 Mcdowell Dr Unit C2
- 6 Lewis Ct
- 364 Mcdowell Dr
- 333 Wycoff Way W
- 54 Wycoff Way E
- 89 Griggs Place
- 114 Griggs Place
- 114 Griggs Place Unit FL
- 41 Ardsley Ct
- 1 Cranbury Cir
- 365 Bromley Place
- 269 Bromley Place
- 15 Civic Center Dr
- 351 Mcdowell Dr
- 286 Palombi Ct
- 340 Wycoff Way W
- 4 Amanda Ct
- 47 Morgan Place
- 10 Cosgrove Ct
- 452 Cranbury Rd
- 36 Bennett Ct
- 59 Jensen St
- 31 Van Pelt Ct
- 2303 Commons at Kingswood Dr
- 139 Rues Ln
- 1503 Commons Dr Unit 3
- 1306 Commons at Kingswood Dr
- 1302 Commons at Kingswood Dr







