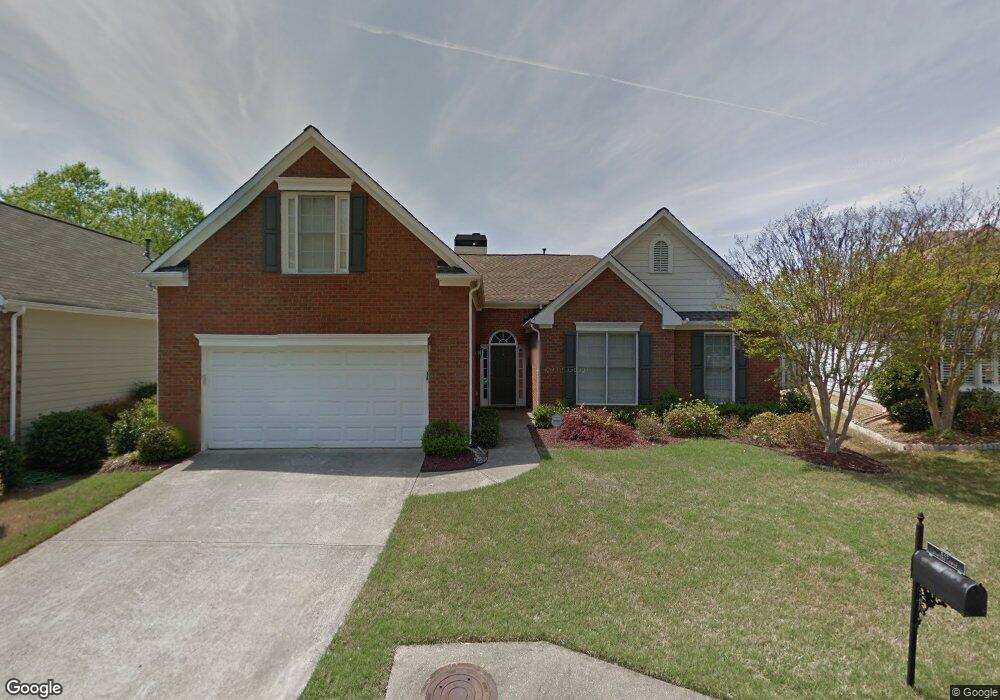540 Daintree Dr Alpharetta, GA 30009
Estimated Value: $535,000 - $641,000
3
Beds
3
Baths
2,078
Sq Ft
$281/Sq Ft
Est. Value
About This Home
This home is located at 540 Daintree Dr, Alpharetta, GA 30009 and is currently estimated at $583,985, approximately $281 per square foot. 540 Daintree Dr is a home located in Fulton County with nearby schools including Hembree Springs Elementary School, Northwestern Middle School, and Milton High School.
Ownership History
Date
Name
Owned For
Owner Type
Purchase Details
Closed on
Aug 22, 2005
Sold by
Russell Anthony
Bought by
Umbaugh Mark D and Umbaugh Mary E
Current Estimated Value
Home Financials for this Owner
Home Financials are based on the most recent Mortgage that was taken out on this home.
Original Mortgage
$176,750
Outstanding Balance
$93,147
Interest Rate
5.71%
Mortgage Type
New Conventional
Estimated Equity
$490,838
Purchase Details
Closed on
Dec 28, 2001
Sold by
Piggot Jed V
Bought by
Russell Anthony
Home Financials for this Owner
Home Financials are based on the most recent Mortgage that was taken out on this home.
Original Mortgage
$160,000
Interest Rate
6.99%
Mortgage Type
New Conventional
Purchase Details
Closed on
Mar 31, 1999
Sold by
D R Horton Inc Torrey
Bought by
Piggott Jed V
Home Financials for this Owner
Home Financials are based on the most recent Mortgage that was taken out on this home.
Original Mortgage
$148,100
Interest Rate
7.06%
Mortgage Type
New Conventional
Create a Home Valuation Report for This Property
The Home Valuation Report is an in-depth analysis detailing your home's value as well as a comparison with similar homes in the area
Home Values in the Area
Average Home Value in this Area
Purchase History
| Date | Buyer | Sale Price | Title Company |
|---|---|---|---|
| Umbaugh Mark D | $252,500 | -- | |
| Russell Anthony | $200,000 | -- | |
| Piggott Jed V | $185,200 | -- |
Source: Public Records
Mortgage History
| Date | Status | Borrower | Loan Amount |
|---|---|---|---|
| Open | Umbaugh Mark D | $176,750 | |
| Previous Owner | Russell Anthony | $160,000 | |
| Previous Owner | Piggott Jed V | $148,100 |
Source: Public Records
Tax History Compared to Growth
Tax History
| Year | Tax Paid | Tax Assessment Tax Assessment Total Assessment is a certain percentage of the fair market value that is determined by local assessors to be the total taxable value of land and additions on the property. | Land | Improvement |
|---|---|---|---|---|
| 2025 | $493 | $201,360 | $44,480 | $156,880 |
| 2023 | $4,937 | $174,920 | $36,520 | $138,400 |
| 2022 | $2,634 | $174,920 | $36,520 | $138,400 |
| 2021 | $3,016 | $138,160 | $32,080 | $106,080 |
| 2020 | $3,034 | $136,520 | $31,720 | $104,800 |
| 2019 | $412 | $134,120 | $31,160 | $102,960 |
| 2018 | $2,925 | $117,840 | $25,680 | $92,160 |
| 2017 | $2,437 | $95,480 | $21,080 | $74,400 |
| 2016 | $2,436 | $95,480 | $21,080 | $74,400 |
| 2015 | $2,795 | $95,480 | $21,080 | $74,400 |
| 2014 | $2,536 | $95,480 | $21,080 | $74,400 |
Source: Public Records
Map
Nearby Homes
- 1530 Rucker Rd
- 116 Emily Ln
- 1413 Bellsmith Dr
- 1386 Bellsmith Dr
- 1614 Rucker Rd
- 1510 Shade Tree Way
- 531 S Main St Unit 210
- 531 S Main St Unit 320
- 531 S Main St Unit 330
- 531 S Main St Unit 410
- Hillstone with Basement Plan at Emberly - Monarch Collection
- Rockmart Elite Plan at Emberly - Mariposa Collection
- Rockmart Plan at Emberly - Mariposa Collection
- Hedgewood with Basement Plan at Emberly - Monarch Collection
- Hedgewood Plan at Emberly - Monarch Collection
- Hillstone Plan at Emberly - Monarch Collection
- Rockmart Grand Plan at Emberly - Mariposa Collection
- Antoinette with Basement Plan at Emberly - Monarch Collection
- Antoinette Plan at Emberly - Monarch Collection
- 3052 Steeplechase
- 530 Daintree Dr
- 550 Daintree Dr
- 11895 Brisbane Dr
- 11905 Brisbane Dr
- 11885 Brisbane Dr
- 520 Daintree Dr
- 0 Daintree Dr Unit 7032408
- 0 Daintree Dr Unit 8304605
- 11915 Brisbane Dr
- 11875 Brisbane Dr
- 300 Canberra Way
- 560 Daintree Dr
- 545 Daintree Dr
- 510 Daintree Dr
- 11925 Brisbane Dr
- 0 Brisbane Dr Unit 7155461
- 0 Brisbane Dr Unit 7035890
- 0 Brisbane Dr Unit 3249945
- 0 Brisbane Dr Unit 8639838
- 0 Brisbane Dr Unit 8475318
