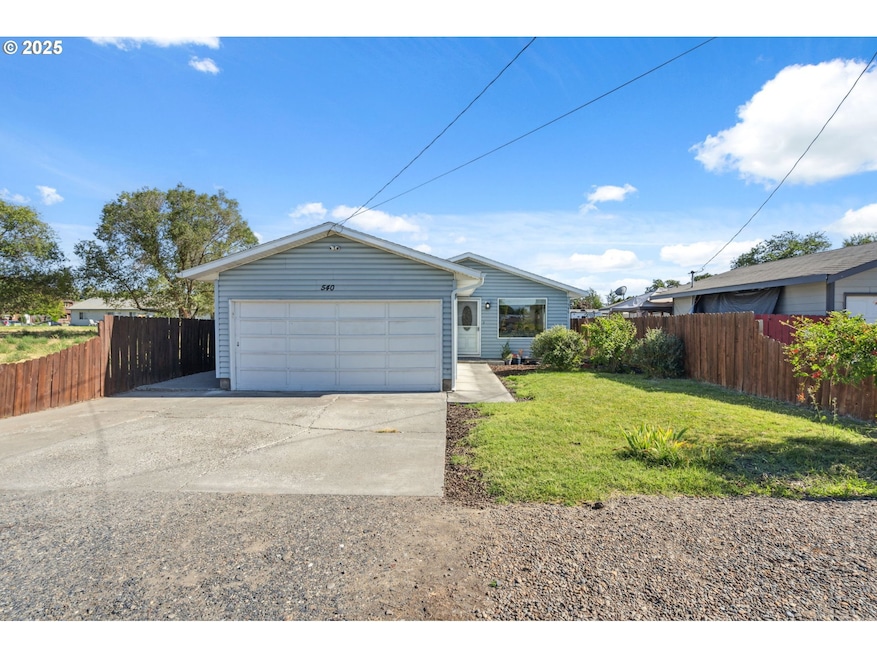540 E Newport Ave Hermiston, OR 97838
Estimated payment $1,785/month
Highlights
- Territorial View
- No HOA
- 2 Car Attached Garage
- Private Yard
- Covered Patio or Porch
- Double Pane Windows
About This Home
Preferred Lender credit available to eligible Buyers. Contact Agent for details. Step into this cozy, well-maintained home with thoughtful upgrades throughout, located just across the street from a park! The interior features an open floorplan that flows into the living and dining areas upon entry, with large windows illuminating the space. The kitchen is quaint and efficient, and the thoughtfully combined pantry and laundry room makes the most of every square foot. The bedrooms are comfortably sized, and the primary bedroom includes its own private half bath.Outside, enjoy an intimate covered back patio that opens to a spacious, fully fenced yard with a tool shed. The 2-car garage provides ample parking, with gated access to the backyard on the side. Recent improvements include a new tub/shower (2020), modern light fixtures and ceiling fan (2021), ethernet wiring throughout (2021), a new furnace and heat pump (2022), R-40 ceiling insulation (2022), a brand-new roof and gutters (2024). Perfectly positioned in Hermiston’s heart, travelling throughout town is seamless with quick access to HWY 395. With the perfect balance of charm, comfort, and upgrades, this property can’t wait to welcome you home.
Home Details
Home Type
- Single Family
Est. Annual Taxes
- $2,847
Year Built
- Built in 1976
Lot Details
- 6,098 Sq Ft Lot
- Fenced
- Level Lot
- Private Yard
- Property is zoned R3
Parking
- 2 Car Attached Garage
- Driveway
Property Views
- Territorial
- Park or Greenbelt
Home Design
- Shingle Roof
- Composition Roof
- Vinyl Siding
- Concrete Perimeter Foundation
Interior Spaces
- 1,056 Sq Ft Home
- 1-Story Property
- Double Pane Windows
- Vinyl Clad Windows
- Family Room
- Living Room
- Dining Room
- Crawl Space
- Laundry Room
Kitchen
- Free-Standing Range
- Microwave
- Dishwasher
- Disposal
Flooring
- Wall to Wall Carpet
- Laminate
- Vinyl
Bedrooms and Bathrooms
- 3 Bedrooms
Accessible Home Design
- Accessibility Features
- Level Entry For Accessibility
- Minimal Steps
Outdoor Features
- Covered Patio or Porch
- Shed
Schools
- Highland Hills Elementary School
- Armand Larive Middle School
- Hermiston High School
Utilities
- Central Air
- Heat Pump System
- Electric Water Heater
Community Details
- No Home Owners Association
Listing and Financial Details
- Assessor Parcel Number 131667
Map
Home Values in the Area
Average Home Value in this Area
Tax History
| Year | Tax Paid | Tax Assessment Tax Assessment Total Assessment is a certain percentage of the fair market value that is determined by local assessors to be the total taxable value of land and additions on the property. | Land | Improvement |
|---|---|---|---|---|
| 2024 | $2,847 | $136,240 | $42,970 | $93,270 |
| 2023 | $2,850 | $132,280 | $41,720 | $90,560 |
| 2022 | $2,760 | $128,430 | $0 | $0 |
| 2021 | $2,695 | $124,690 | $39,330 | $85,360 |
| 2020 | $2,602 | $121,060 | $38,190 | $82,870 |
| 2018 | $2,353 | $114,120 | $35,990 | $78,130 |
| 2017 | $2,238 | $110,800 | $34,940 | $75,860 |
| 2016 | $2,168 | $107,580 | $33,920 | $73,660 |
| 2015 | $2,028 | $101,410 | $31,970 | $69,440 |
| 2014 | $2,081 | $101,410 | $31,970 | $69,440 |
Property History
| Date | Event | Price | Change | Sq Ft Price |
|---|---|---|---|---|
| 08/22/2025 08/22/25 | Pending | -- | -- | -- |
| 08/15/2025 08/15/25 | Price Changed | $292,000 | -0.8% | $277 / Sq Ft |
| 07/28/2025 07/28/25 | Price Changed | $294,500 | -1.8% | $279 / Sq Ft |
| 07/15/2025 07/15/25 | For Sale | $299,900 | +62.1% | $284 / Sq Ft |
| 01/27/2020 01/27/20 | Sold | $185,000 | +2.8% | $175 / Sq Ft |
| 12/27/2019 12/27/19 | Pending | -- | -- | -- |
| 12/20/2019 12/20/19 | For Sale | $179,900 | -- | $170 / Sq Ft |
Purchase History
| Date | Type | Sale Price | Title Company |
|---|---|---|---|
| Warranty Deed | $185,000 | Amerititle | |
| Personal Reps Deed | -- | None Available |
Mortgage History
| Date | Status | Loan Amount | Loan Type |
|---|---|---|---|
| Open | $148,000 | New Conventional |
Source: Regional Multiple Listing Service (RMLS)
MLS Number: 338899983
APN: 131667
- 640 SE 5th St
- 467 E Highland Ave
- 468 E Sunset Dr
- 235 NE 3rd St
- 337 E Highland Ave
- 865 E Pine Ave
- 738 E Catherine Ave
- 610 NE North St
- 821 SE 9th Dr
- 377 W Locust Ave
- 990 E Hurlburt Ave
- 994 E Hurlburt Ave
- 102 SW Desert Sky Dr Unit 13
- The Poplar Plan at View Wood Estates
- The Dahlia Plan at View Wood Estates
- Sage B Plan at View Wood Estates
- 2297 NE 5th St
- 106 SW Desert Sky Dr Unit 12
- 825 E Evelyn Ave
- 110 SW Desert Sky Dr Unit 11







