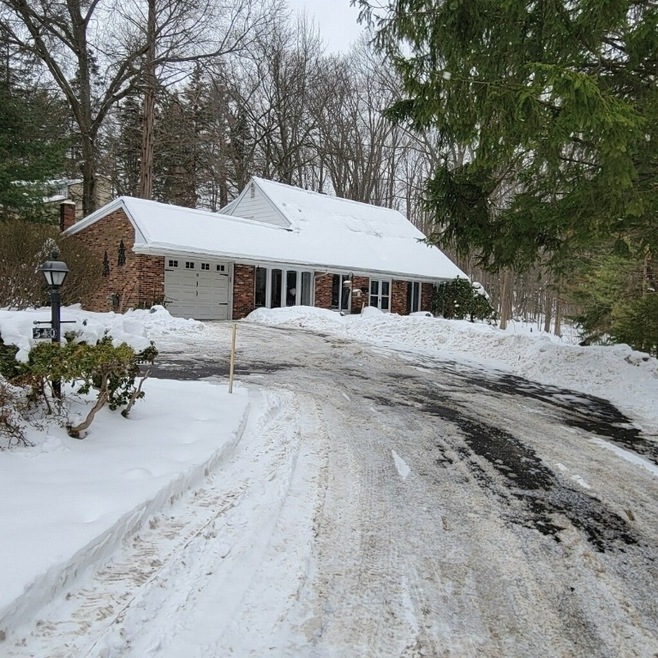
540 Edgevale Dr Erie, PA 16509
Glenwood NeighborhoodHighlights
- 1 Car Attached Garage
- Hot Water Heating System
- Carpet
About This Home
As of February 2025Lovely 4 bedroom 2.5 bath home in Glenwood Heights. Home offers sunroom, beautifully treed lot, attached 1 car garage and stately layout. Some updating needed but very well cared for. Being sold in "AS IS CONDITION"
Last Agent to Sell the Property
Pennington Lines Real Estate Brokerage Phone: (814) 833-3310 License #RS196745L Listed on: 01/13/2025
Co-Listed By
Pennington Lines Real Estate Brokerage Phone: (814) 833-3310 License #RM425281
Home Details
Home Type
- Single Family
Year Built
- Built in 1960
Lot Details
- 0.37 Acre Lot
Parking
- 1 Car Attached Garage
Home Design
- Brick Exterior Construction
- Slab Foundation
- Aluminum Siding
Interior Spaces
- 1,764 Sq Ft Home
- 1.5-Story Property
- Carpet
Kitchen
- Electric Oven
- Dishwasher
Bedrooms and Bathrooms
- 4 Bedrooms
Laundry
- Dryer
- Washer
Utilities
- No Cooling
- Heating System Uses Gas
- Hot Water Heating System
Listing and Financial Details
- Assessor Parcel Number 18-053-014.0-109.00
Similar Homes in Erie, PA
Home Values in the Area
Average Home Value in this Area
Property History
| Date | Event | Price | Change | Sq Ft Price |
|---|---|---|---|---|
| 02/21/2025 02/21/25 | Sold | $207,000 | +3.6% | $117 / Sq Ft |
| 01/20/2025 01/20/25 | Pending | -- | -- | -- |
| 01/13/2025 01/13/25 | For Sale | $199,900 | -- | $113 / Sq Ft |
Tax History Compared to Growth
Tax History
| Year | Tax Paid | Tax Assessment Tax Assessment Total Assessment is a certain percentage of the fair market value that is determined by local assessors to be the total taxable value of land and additions on the property. | Land | Improvement |
|---|---|---|---|---|
| 2025 | $6,066 | $153,430 | $55,200 | $98,230 |
| 2024 | $5,937 | $153,430 | $55,200 | $98,230 |
| 2023 | $5,767 | $153,430 | $55,200 | $98,230 |
| 2022 | $5,646 | $153,430 | $55,200 | $98,230 |
| 2021 | $5,567 | $153,430 | $55,200 | $98,230 |
| 2020 | $5,529 | $153,430 | $55,200 | $98,230 |
| 2019 | $5,240 | $153,430 | $55,200 | $98,230 |
| 2018 | $5,179 | $153,430 | $55,200 | $98,230 |
| 2017 | $5,168 | $153,430 | $55,200 | $98,230 |
| 2016 | $5,475 | $153,430 | $55,200 | $98,230 |
| 2015 | $5,436 | $153,430 | $55,200 | $98,230 |
| 2014 | $4,645 | $153,430 | $55,200 | $98,230 |
Agents Affiliated with this Home
-
J
Seller's Agent in 2025
Jessica M Jiuliante
Pennington Lines Real Estate
(814) 838-1706
1 in this area
11 Total Sales
-

Seller Co-Listing Agent in 2025
Patrick Groner
Pennington Lines Real Estate
(814) 397-4694
2 in this area
93 Total Sales
-

Buyer's Agent in 2025
Shane Wills
Coldwell Banker Select - Edinboro
(814) 573-8598
2 in this area
135 Total Sales
Map
Source: Greater Erie Board of REALTORS®
MLS Number: 181269
APN: 18-053-014.0-109.00
- 548 W Gore Rd
- 4818 Cherry St
- 622 Hilltop Rd
- 709 Hilltop Rd
- 4810 Walker Blvd
- 5222 Perry Hwy
- 4710 Hilltop Rd
- 922 W 52nd St
- 322 Greenhurst Dr
- 5116 Clinton St
- 5661 Gardner Dr
- 1040 W 54th St
- 720 Mineo Dr
- 134 Longacre Ave
- 5016 N Oakridge Cir Unit 208
- 5044 E Oakridge Cir Unit 702
- 3948 Cherry St
- 3926 Wood St
- 5235 Exeter Rd
- 360 Young Rd






