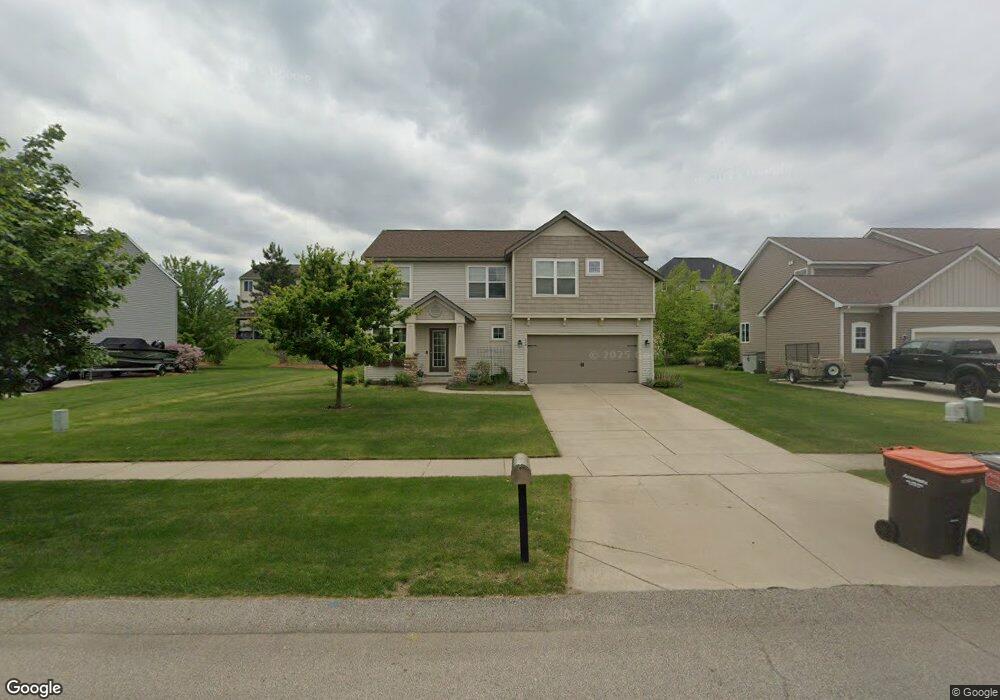540 Firestone Dr SE Unit 108 Byron Center, MI 49315
Estimated Value: $421,013 - $550,000
3
Beds
3
Baths
2,001
Sq Ft
$240/Sq Ft
Est. Value
About This Home
This home is located at 540 Firestone Dr SE Unit 108, Byron Center, MI 49315 and is currently estimated at $480,003, approximately $239 per square foot. 540 Firestone Dr SE Unit 108 is a home located in Kent County with nearby schools including Countryside Elementary School, Robert L. Nickels Intermediate School, and Byron Center West Middle School.
Ownership History
Date
Name
Owned For
Owner Type
Purchase Details
Closed on
Aug 11, 2006
Sold by
Bosgraaf Builders Inc
Bought by
Thompson Joell
Current Estimated Value
Home Financials for this Owner
Home Financials are based on the most recent Mortgage that was taken out on this home.
Original Mortgage
$199,915
Outstanding Balance
$120,806
Interest Rate
6.88%
Mortgage Type
New Conventional
Estimated Equity
$359,197
Purchase Details
Closed on
Mar 3, 2006
Sold by
Bobo Llc
Bought by
Bosgraaf Builders Inc
Home Financials for this Owner
Home Financials are based on the most recent Mortgage that was taken out on this home.
Original Mortgage
$5,000,000
Interest Rate
6.38%
Mortgage Type
Purchase Money Mortgage
Create a Home Valuation Report for This Property
The Home Valuation Report is an in-depth analysis detailing your home's value as well as a comparison with similar homes in the area
Home Values in the Area
Average Home Value in this Area
Purchase History
| Date | Buyer | Sale Price | Title Company |
|---|---|---|---|
| Thompson Joell | $249,894 | Metropolitan Title Company | |
| Bosgraaf Builders Inc | $46,000 | Metropolitan Title Company |
Source: Public Records
Mortgage History
| Date | Status | Borrower | Loan Amount |
|---|---|---|---|
| Open | Thompson Joell | $199,915 | |
| Previous Owner | Bosgraaf Builders Inc | $5,000,000 |
Source: Public Records
Tax History Compared to Growth
Tax History
| Year | Tax Paid | Tax Assessment Tax Assessment Total Assessment is a certain percentage of the fair market value that is determined by local assessors to be the total taxable value of land and additions on the property. | Land | Improvement |
|---|---|---|---|---|
| 2025 | $2,755 | $206,600 | $0 | $0 |
| 2024 | $2,755 | $197,100 | $0 | $0 |
| 2023 | $2,509 | $177,500 | $0 | $0 |
| 2022 | $2,509 | $162,100 | $0 | $0 |
| 2021 | $3,476 | $151,500 | $0 | $0 |
| 2020 | $2,425 | $149,300 | $0 | $0 |
| 2019 | $3,241 | $140,300 | $0 | $0 |
| 2018 | $3,241 | $131,100 | $20,000 | $111,100 |
| 2017 | $0 | $118,800 | $0 | $0 |
| 2016 | $0 | $113,400 | $0 | $0 |
| 2015 | -- | $113,400 | $0 | $0 |
| 2013 | -- | $100,200 | $0 | $0 |
Source: Public Records
Map
Nearby Homes
- 650 Braeside Dr SE Unit 50
- 752 Stevenspoint SE Unit 22
- 681 Braeside Dr SE Unit 78
- 7749 Turtle Dove Dr SE
- 307 Golden Eagle Dr SE
- 7677 Skylark Dr SE
- 883 84th St SE
- 1001 Cobblestone Way Dr SE
- 52 Monticello St SW
- 45 Nueville St SW
- 8480 Division Ave S
- 7575 Regal Ave SE
- 1117 Peaceful Dr
- 7868 High Knoll Dr
- 111 76th St SE
- 101 76th St SE
- 8283 Cook's Corner Dr
- The Stockton Plan at Cooks Crossing
- The Amber Plan at Cooks Crossing
- The Brinley Plan at Cooks Crossing
- 548 Firestone Dr SE Unit 107
- 541 Firestone Dr SE Unit 104
- 532 Firestone Dr SE Unit 109
- 547 Firestone Dr SE Unit 105
- 551 Oldfield Dr SE Unit 119
- 524 Firestone Dr SE Unit 110
- 565 Oldfield Dr SE Unit 120
- 543 Oldfield Dr SE
- 555 Firestone Dr SE Unit 106
- 527 Firestone Dr SE Unit 102
- 562 Firestone Dr SE
- 531 Oldfield Dr SE Unit 117
- 561 Firestone Dr SE
- 516 Firestone Dr SE Unit 111
- 519 Firestone Dr SE Unit 101
- 554 Oldfield Dr SE Unit 79
- 569 Oldfield Dr SE
- 546 Oldfield Dr SE Unit 80
- 508 Firestone Dr SE Unit 112
- 573 Firestone Dr SE
