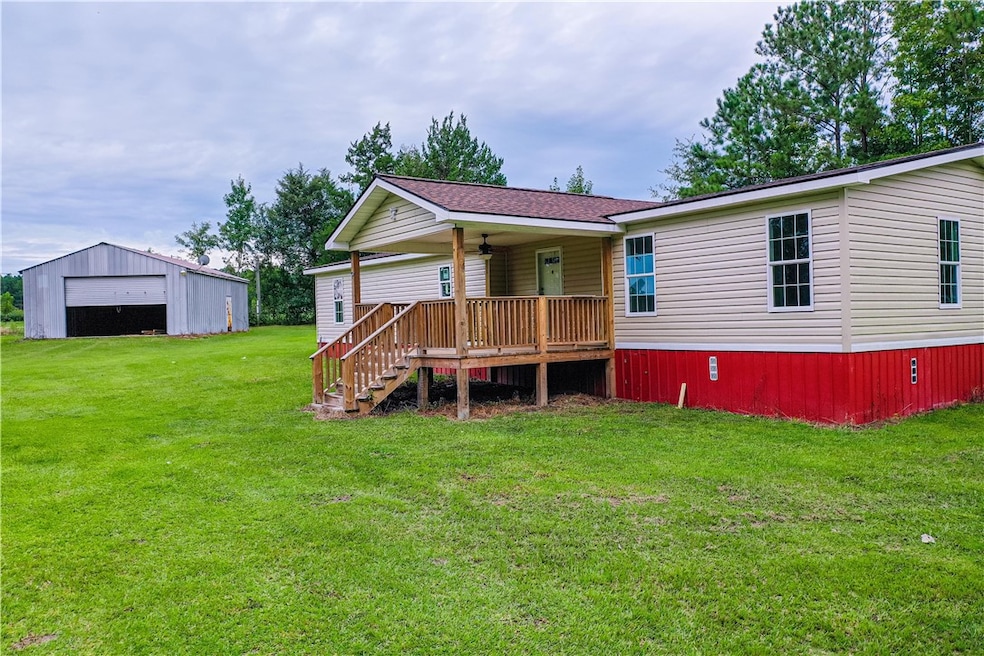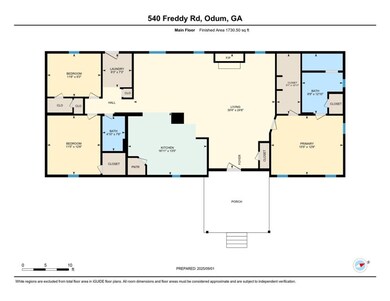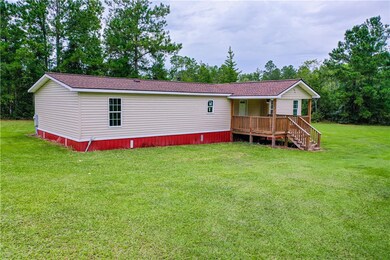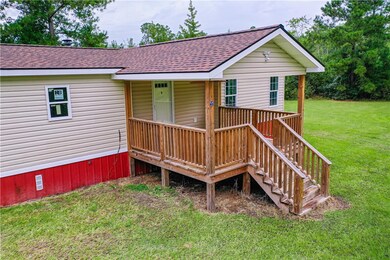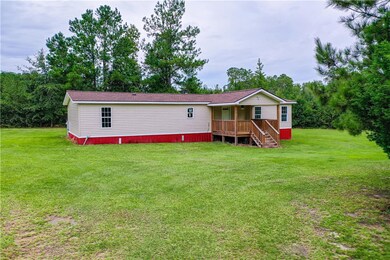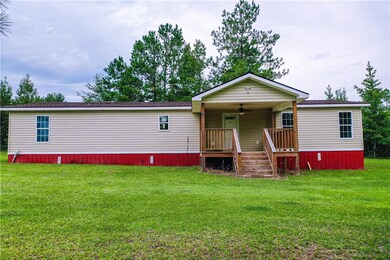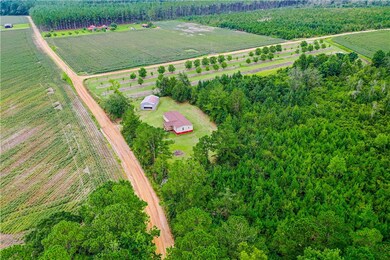Estimated payment $1,165/month
About This Home
540 Freddy Rd--Are you dreaming of driving home down a charming country road to a secluded and completely renovated home? If peacefulness, privacy and tranquility are must-haves in your next home, this is the home for you! Located in the small, quiet town of Odum, this home sits on 1.2 acres and is surrounded by farmland on all sides giving it a peaceful country feel. The renovations on this home do not give mobile home vibes. As you approach the front door, you are welcomed by a spacious 12' x 14' covered porch perfect for your morning coffee or watching the evening sun sets. Upon entering, you will immediately be drawn to the beautiful tile floors, the freshly painted sheetrock walls and crown molding featured throughout the entire home. The kitchen boasts new cabinetry, energy efficient stainless steel appliances and an island ideal for family gatherings and/or entertaining. The master suite offers a substantial sized walk-in closet and an incredibly spacious, tiled walk-in shower! The secondary bedrooms share a short hallway and the second bathroom which has also been updated. Additional highlights include: new architectural shingle roof, new windows, updated plumbing & electrical, all framework was updated to plywood and spray foam insulation was sprayed throughout-providing an energy efficient home and peace of mind for years to come. Outside, the massive 26' x 38' workshop with a rollup door is a huge bonus. This space can be transformed into anything you want it to be. If you're looking for a peaceful country retreat, you've found it! Call your trusted Realtor today to schedule a showing!
Property Details
Home Type
- Mobile/Manufactured
Est. Annual Taxes
- $386
Year Built
- Built in 1996
Lot Details
- 1.2 Acre Lot
- No Common Walls
Home Design
- 1,904 Sq Ft Home
- Asphalt Roof
Bedrooms and Bathrooms
- 3 Bedrooms
- 2 Full Bathrooms
Utilities
- Central Heating and Cooling System
Listing and Financial Details
- Assessor Parcel Number 0119 003B
Map
Home Values in the Area
Average Home Value in this Area
Tax History
| Year | Tax Paid | Tax Assessment Tax Assessment Total Assessment is a certain percentage of the fair market value that is determined by local assessors to be the total taxable value of land and additions on the property. | Land | Improvement |
|---|---|---|---|---|
| 2024 | $386 | $15,720 | $920 | $14,800 |
| 2023 | $386 | $27,272 | $952 | $26,320 |
| 2022 | $164 | $6,366 | $952 | $5,414 |
| 2021 | $164 | $6,366 | $952 | $5,414 |
| 2020 | $171 | $6,366 | $952 | $5,414 |
| 2019 | $174 | $6,366 | $952 | $5,414 |
| 2018 | $64 | $6,366 | $952 | $5,414 |
| 2017 | $63 | $6,366 | $952 | $5,414 |
| 2016 | $63 | $6,366 | $952 | $5,414 |
| 2015 | $63 | $6,366 | $952 | $5,414 |
| 2014 | $64 | $6,367 | $952 | $5,414 |
| 2013 | -- | $6,366 | $952 | $5,414 |
Property History
| Date | Event | Price | List to Sale | Price per Sq Ft |
|---|---|---|---|---|
| 09/11/2025 09/11/25 | For Sale | $215,000 | -- | $113 / Sq Ft |
Purchase History
| Date | Type | Sale Price | Title Company |
|---|---|---|---|
| Warranty Deed | $78,000 | -- | |
| Warranty Deed | $52,000 | -- | |
| Warranty Deed | $11,500 | -- | |
| Deed | $1,800 | -- | |
| Deed | $2,000 | -- |
Mortgage History
| Date | Status | Loan Amount | Loan Type |
|---|---|---|---|
| Previous Owner | $13,143 | New Conventional |
Source: Golden Isles Association of REALTORS®
MLS Number: 1656343
APN: 0119-003-B
- 4866 Kville Rd
- 0 Kville Rd Unit 10596074
- 0 Kville Rd
- 6362 Georgia 121
- 1517 Granny Crosby Rd
- 0 Ward Boyette Rd
- 1435 E Lake Dr
- 0 Metts-Overstreet Rd
- 0 Crump Rd
- 82 Harris Rd
- 59 Enoch Moody Rd
- 10.00 AC Highway 341
- 188 Holmesville Rd
- 0 Tract 3 Hwy 341 & Bennett Mill Pond Rd Unit 1656129
- 0 Tract 6 Hwy 341 & Bennett Mill Rd Unit 1656128
- 1215 Dixie Rd
- 0 Bennett Mill Pond Rd
- 4848 Holmesville Rd
- 895 S 1st St
- 775 Catherine St
- 284 E Pine St
- 890 E Cherry St Unit 102
- 267 Rodman Rd
- 119 Hobbs St Unit A
- 526 Ware St
- 110 Nobles Dr
- 36 Oak Rdg Cemetery Rd
- 45 Logan Ct SE
- 221 Case Ln SE
- 5448 Ga Highway 196
- 3625 Tanner Ln
- 102 Oliver Ln
- 2404 Spurgeon St
- 74 Quarter Horse Run NE
- 62 Whippoorwill Way NE
- 517 E Mendel Ave
- 2018 El Josa St
- 118 S Tillman St
