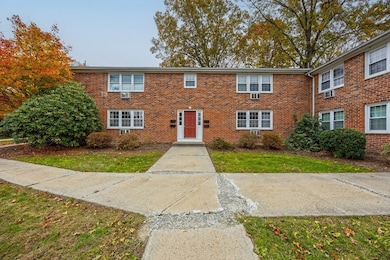540 Granby Rd Unit 72A South Hadley, MA 01075
Estimated payment $1,371/month
Total Views
24,775
1
Bed
1
Bath
696
Sq Ft
$273
Price per Sq Ft
Highlights
- Marina
- Medical Services
- Community Pool
- Golf Course Community
- Property is near public transit
- Cooling System Mounted In Outer Wall Opening
About This Home
First time buyers, empty nesters take a look at this 1st floor garden condo. Oversized living room with dining area, ceramic tile bathroom, newer carpeting and abutting private wooded area. Convenient location close to many amenities. Investor owned, bring your style and make it your new home.
Property Details
Home Type
- Condominium
Est. Annual Taxes
- $1,756
Year Built
- Built in 1969
Lot Details
- Two or More Common Walls
HOA Fees
- $230 Monthly HOA Fees
Home Design
- Garden Home
- Entry on the 1st floor
- Frame Construction
- Shingle Roof
Interior Spaces
- 696 Sq Ft Home
- 1-Story Property
- Laundry in Basement
Kitchen
- Range with Range Hood
- Dishwasher
- Disposal
Flooring
- Wall to Wall Carpet
- Vinyl
Bedrooms and Bathrooms
- 1 Bedroom
- 1 Full Bathroom
Parking
- 1 Car Parking Space
- Paved Parking
- Open Parking
- Off-Street Parking
- Assigned Parking
Location
- Property is near public transit
- Property is near schools
Utilities
- Cooling System Mounted In Outer Wall Opening
- Window Unit Cooling System
- Individual Controls for Heating
- Electric Baseboard Heater
- Cable TV Available
Listing and Financial Details
- Assessor Parcel Number 3062646
Community Details
Overview
- Association fees include insurance, maintenance structure, road maintenance, ground maintenance, snow removal, trash
- 180 Units
- Hadley Village Community
Amenities
- Medical Services
- Shops
- Coin Laundry
Recreation
- Marina
- Golf Course Community
- Community Pool
- Park
Map
Create a Home Valuation Report for This Property
The Home Valuation Report is an in-depth analysis detailing your home's value as well as a comparison with similar homes in the area
Home Values in the Area
Average Home Value in this Area
Tax History
| Year | Tax Paid | Tax Assessment Tax Assessment Total Assessment is a certain percentage of the fair market value that is determined by local assessors to be the total taxable value of land and additions on the property. | Land | Improvement |
|---|---|---|---|---|
| 2025 | $1,746 | $109,600 | $0 | $109,600 |
| 2024 | $1,507 | $90,500 | $0 | $90,500 |
| 2023 | $1,594 | $90,800 | $0 | $90,800 |
| 2022 | $1,547 | $83,700 | $0 | $83,700 |
| 2021 | $1,524 | $78,300 | $0 | $78,300 |
| 2020 | $1,509 | $75,700 | $0 | $75,700 |
| 2019 | $1,396 | $69,300 | $0 | $69,300 |
| 2018 | $1,381 | $69,300 | $0 | $69,300 |
| 2017 | $1,394 | $69,300 | $0 | $69,300 |
| 2016 | $1,370 | $69,000 | $0 | $69,000 |
| 2015 | $1,298 | $67,000 | $0 | $67,000 |
Source: Public Records
Property History
| Date | Event | Price | List to Sale | Price per Sq Ft |
|---|---|---|---|---|
| 11/20/2025 11/20/25 | Price Changed | $189,900 | -5.0% | $273 / Sq Ft |
| 10/21/2025 10/21/25 | For Sale | $199,900 | 0.0% | $287 / Sq Ft |
| 10/20/2025 10/20/25 | Off Market | $199,900 | -- | -- |
| 10/01/2025 10/01/25 | For Sale | $199,900 | -- | $287 / Sq Ft |
Source: MLS Property Information Network (MLS PIN)
Purchase History
| Date | Type | Sale Price | Title Company |
|---|---|---|---|
| Quit Claim Deed | -- | None Available | |
| Warranty Deed | $60,000 | -- | |
| Deed | $39,000 | -- |
Source: Public Records
Source: MLS Property Information Network (MLS PIN)
MLS Number: 73437767
APN: SHAD-000032-000100-000072A
Nearby Homes
- 540 Granby Rd Unit 109
- 540 Granby Rd Unit 62
- 540 Granby Rd Unit 2
- 586 Granby Rd
- 3 Miller Ave
- 200 East St
- 2 Pine Grove Dr
- 73 Pine Grove Dr
- 5 Karen Dr
- 35 Yale St
- 289 Morgan St
- 34 Hildreth Ave
- 55 Pleasant St Unit 4
- 19 Hildreth Ave
- 126 Stonybrook Way
- 0 Granby Rd
- 62 Old Lyman Rd
- 31 College View Heights
- 108 College St
- 42 East St
- 59 Pleasant St Unit 108
- 79 College St
- 25 Woodbridge St Unit 1
- 185 New Ludlow Rd
- 26 Summit St Unit 26
- 59 New Ludlow Rd
- 1892 Memorial Dr
- 7 Ingram St Unit 7 Ingram St
- 5 Ingram St
- 15 Lamb St Unit 1
- 27 Lathrop St
- 13 Smith St Unit Second Floor
- 51 Theroux Dr
- 40 Montcalm St Unit 1
- 215 Amherst St
- 649 Prospect St
- 173 Riverboat Village Rd
- 246 E Dwight St Unit 1
- 123 Walnut St Unit 4L
- 271-273 Pleasant St Unit 271







