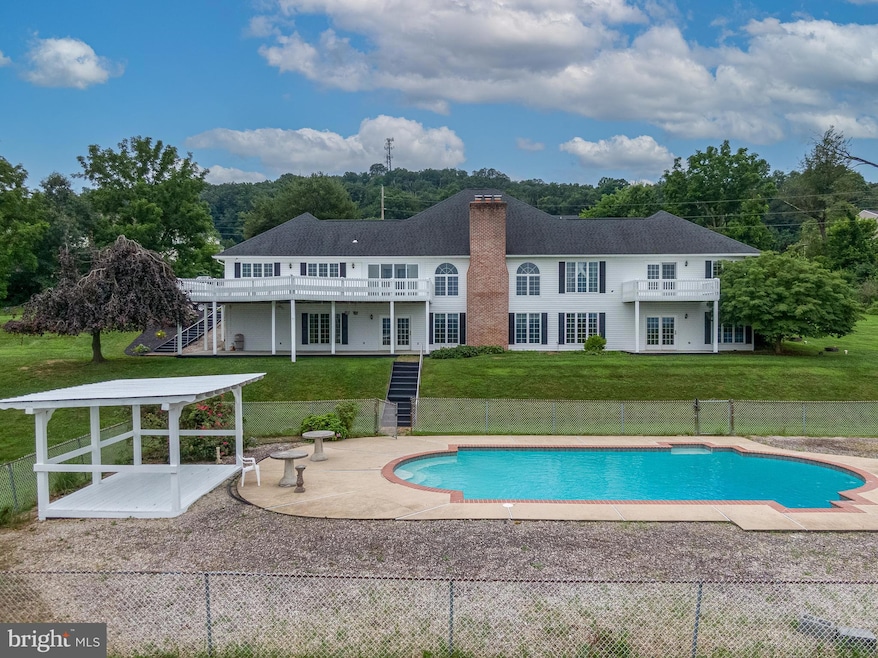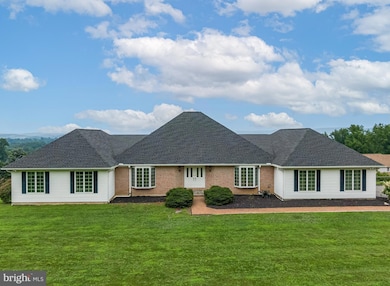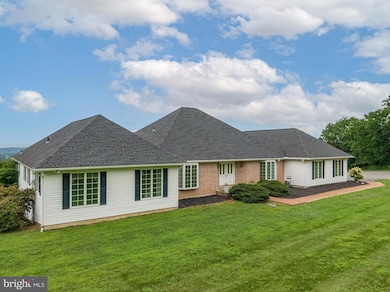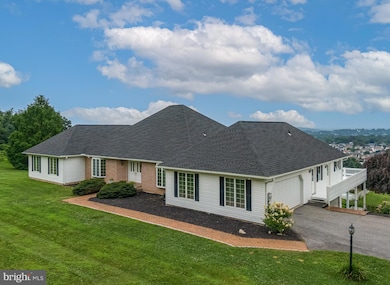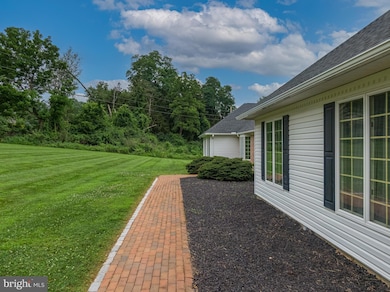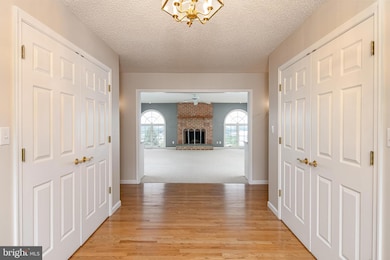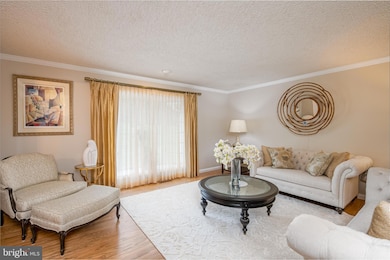540 Hain Rd Reading, PA 19608
Estimated payment $5,173/month
Highlights
- Second Kitchen
- In Ground Pool
- 2.82 Acre Lot
- Wilson High School Rated A-
- Eat-In Gourmet Kitchen
- Deck
About This Home
Possible multi-generational living in this stunning 4 Bedroom Custom Ranch on 2.82 Acres in Wilson School District with Incredible Views!
This exceptional home offers over 5,900 sq. ft. of finished living space, including a walk-out lower level, and is perfectly situated on 2.82 acres with sweeping countryside and city light views. The main level features a spacious great room with fireplace and deck access, a custom Rutt kitchen with cherry cabinetry, granite countertops, cooktop island, and a formal dining room. The expansive primary suite includes a sitting area, walk-in closet, patio access, and a luxury bath with whirlpool tub and stall shower.
Also on the main level: 3 additional bedrooms, an office, and laundry room. The walk-out lower level boasts a large family room with fireplace, kitchenette, game room, exercise room/office, and patio doors leading to the backyard.
Additional highlights include a sunroom, in-ground pool, whole house generator and 2-car garage. Designed for comfort and entertaining, this home is a must-see!
Listing Agent
(610) 207-6186 ltiger@c21gold.com Century 21 Gold License #RS209642L Listed on: 07/27/2025

Home Details
Home Type
- Single Family
Est. Annual Taxes
- $13,073
Year Built
- Built in 1992
Lot Details
- 2.82 Acre Lot
- Lot Dimensions are 10 x 10
- Private Lot
- Premium Lot
- Back, Front, and Side Yard
- Property is in good condition
- Property is zoned RS, Rural Suburban
Parking
- 2 Car Direct Access Garage
- 3 Open Parking Spaces
- 4 Driveway Spaces
- Side Facing Garage
- Garage Door Opener
Home Design
- Rambler Architecture
- Brick Exterior Construction
- Brick Foundation
- Pitched Roof
- Shingle Roof
- Vinyl Siding
Interior Spaces
- Property has 1 Level
- Built-In Features
- Chair Railings
- Ceiling height of 9 feet or more
- Ceiling Fan
- Recessed Lighting
- 2 Fireplaces
- Brick Fireplace
- Window Treatments
- Family Room
- Living Room
- Formal Dining Room
- Home Office
- Game Room
- Attic Fan
- Home Security System
Kitchen
- Eat-In Gourmet Kitchen
- Second Kitchen
- Breakfast Area or Nook
- Butlers Pantry
- Built-In Double Oven
- Cooktop with Range Hood
- Dishwasher
- Kitchen Island
- Upgraded Countertops
- Disposal
Flooring
- Wood
- Carpet
- Marble
- Tile or Brick
Bedrooms and Bathrooms
- 4 Main Level Bedrooms
- Walk-In Closet
- Hydromassage or Jetted Bathtub
- Bathtub with Shower
- Walk-in Shower
Laundry
- Laundry Room
- Laundry on main level
Basement
- Heated Basement
- Basement Fills Entire Space Under The House
- Interior and Exterior Basement Entry
Outdoor Features
- In Ground Pool
- Deck
- Patio
Utilities
- Air Filtration System
- Forced Air Zoned Heating and Cooling System
- Underground Utilities
- 200+ Amp Service
- Water Treatment System
- Well
- Natural Gas Water Heater
- On Site Septic
- Phone Available
- Cable TV Available
Community Details
- No Home Owners Association
Listing and Financial Details
- Tax Lot 5088
- Assessor Parcel Number 80-4385-07-69-5088
Map
Home Values in the Area
Average Home Value in this Area
Tax History
| Year | Tax Paid | Tax Assessment Tax Assessment Total Assessment is a certain percentage of the fair market value that is determined by local assessors to be the total taxable value of land and additions on the property. | Land | Improvement |
|---|---|---|---|---|
| 2025 | $4,860 | $301,900 | $53,200 | $248,700 |
| 2024 | $12,917 | $301,900 | $53,200 | $248,700 |
| 2023 | $12,308 | $301,900 | $53,200 | $248,700 |
| 2022 | $12,006 | $301,900 | $53,200 | $248,700 |
| 2021 | $11,583 | $301,900 | $53,200 | $248,700 |
| 2020 | $11,583 | $301,900 | $53,200 | $248,700 |
| 2019 | $11,254 | $301,900 | $53,200 | $248,700 |
| 2018 | $11,157 | $301,900 | $53,200 | $248,700 |
| 2017 | $10,969 | $301,900 | $53,200 | $248,700 |
| 2016 | $3,405 | $301,900 | $53,200 | $248,700 |
| 2015 | $3,405 | $301,900 | $53,200 | $248,700 |
| 2014 | $3,405 | $301,900 | $53,200 | $248,700 |
Property History
| Date | Event | Price | List to Sale | Price per Sq Ft | Prior Sale |
|---|---|---|---|---|---|
| 10/23/2025 10/23/25 | Pending | -- | -- | -- | |
| 09/17/2025 09/17/25 | Price Changed | $775,000 | -3.1% | $130 / Sq Ft | |
| 08/08/2025 08/08/25 | Price Changed | $799,900 | -1.4% | $134 / Sq Ft | |
| 07/27/2025 07/27/25 | For Sale | $811,500 | +62.3% | $136 / Sq Ft | |
| 09/08/2015 09/08/15 | Sold | $500,000 | -15.3% | $84 / Sq Ft | View Prior Sale |
| 08/02/2015 08/02/15 | Pending | -- | -- | -- | |
| 02/26/2015 02/26/15 | For Sale | $590,000 | -- | $99 / Sq Ft |
Purchase History
| Date | Type | Sale Price | Title Company |
|---|---|---|---|
| Deed | $500,000 | None Available | |
| Quit Claim Deed | -- | -- |
Mortgage History
| Date | Status | Loan Amount | Loan Type |
|---|---|---|---|
| Open | $400,000 | New Conventional |
Source: Bright MLS
MLS Number: PABK2059096
APN: 80-4385-07-69-5088
- 2306 Overland Ave
- 307 Bard Ave
- 578 Old Lancaster Pike
- 669 Fairmont Ave
- 1100 Old Fritztown Rd
- 1334 W Wyomissing Ct Unit Q
- 380 Old Lancaster Pike
- 1104 Bedford Ave
- 1018 Crestview Ave
- 665 Fairmont Ave
- 18 Rosemont Ave
- 1029 Crestview Ave
- 10 Alpine Dr
- 2525 Mckinley Ave
- 211 Halsey Ave
- 510 Dorchester Ave
- 5 Charlemont Ct
- 6 Charlemont Ct
- 608 W Wyomissing Blvd
- 8 Bancroft Terrace Unit 8
