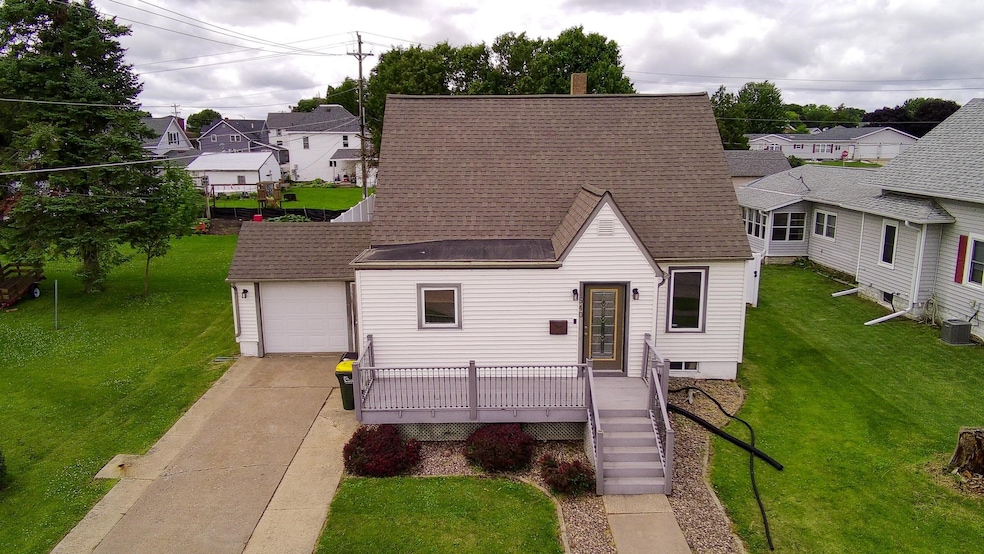
540 Jackson St Fennimore, WI 53809
Estimated payment $1,014/month
Highlights
- Cape Cod Architecture
- Fenced Yard
- Bathtub
- Wood Flooring
- 1 Car Attached Garage
- Forced Air Cooling System
About This Home
Feels like home when you step into this comfortable cape cod, 1.5 story home plus full basement. Most of the original character has been preserved including arched interior doorways, hardwood floors and lots of woodwork. Kitchen has been updated and includes lots of cabinet space and all appliances. Main floor has two bedrooms and full bath. Upstairs is neatly finished with a third large bedroom plus extra closet and storage areas. Basement has family/rec room plus laundry room with remainder unfinished storage. Over half the basement has waterproofing system installed. Outside you'll find a deck on the front and backyard is fenced including a covered patio area. Available immediately...call for a closer look today. Call or text Jon Miles 608.988.7400 for additional information and to schedule your showing.
Listing Agent
Jon Miles Real Estate Brokerage Phone: 608-988-7400 License #52646-90 Listed on: 06/23/2025

Home Details
Home Type
- Single Family
Est. Annual Taxes
- $1,690
Year Built
- Built in 1950
Lot Details
- 6,970 Sq Ft Lot
- Lot Dimensions are 60' x 120'
- Fenced Yard
Home Design
- Cape Cod Architecture
- Vinyl Siding
Interior Spaces
- 1.5-Story Property
- Wood Flooring
Kitchen
- Oven or Range
- Microwave
- Dishwasher
Bedrooms and Bathrooms
- 3 Bedrooms
- 1 Full Bathroom
- Bathtub
Laundry
- Laundry on lower level
- Dryer
- Washer
Partially Finished Basement
- Basement Fills Entire Space Under The House
- Sump Pump
- Block Basement Construction
Parking
- 1 Car Attached Garage
- Garage Door Opener
Outdoor Features
- Patio
Schools
- Fennimore Elementary And Middle School
- Fennimore High School
Utilities
- Forced Air Cooling System
- Water Softener
- Internet Available
- Cable TV Available
Map
Home Values in the Area
Average Home Value in this Area
Tax History
| Year | Tax Paid | Tax Assessment Tax Assessment Total Assessment is a certain percentage of the fair market value that is determined by local assessors to be the total taxable value of land and additions on the property. | Land | Improvement |
|---|---|---|---|---|
| 2024 | $1,691 | $96,900 | $11,400 | $85,500 |
| 2023 | $1,603 | $96,900 | $11,400 | $85,500 |
| 2022 | $1,716 | $96,900 | $11,400 | $85,500 |
| 2021 | $1,459 | $96,900 | $11,400 | $85,500 |
| 2020 | $1,426 | $71,500 | $8,400 | $63,100 |
| 2019 | $1,389 | $71,500 | $840 | $6,310 |
| 2018 | $1,400 | $71,500 | $8,400 | $63,100 |
| 2017 | $1,356 | $71,500 | $8,400 | $63,100 |
| 2016 | $1,310 | $71,500 | $8,400 | $63,100 |
| 2015 | $1,287 | $71,500 | $8,400 | $63,100 |
| 2014 | $1,271 | $71,500 | $8,400 | $63,100 |
| 2013 | -- | $71,500 | $8,400 | $63,100 |
Property History
| Date | Event | Price | Change | Sq Ft Price |
|---|---|---|---|---|
| 06/23/2025 06/23/25 | For Sale | $159,500 | -- | $98 / Sq Ft |
Purchase History
| Date | Type | Sale Price | Title Company |
|---|---|---|---|
| Warranty Deed | $87,000 | None Available | |
| Warranty Deed | $549,100 | -- |
Mortgage History
| Date | Status | Loan Amount | Loan Type |
|---|---|---|---|
| Open | $89,460 | New Conventional | |
| Closed | $0 | No Value Available |
Similar Home in Fennimore, WI
Source: South Central Wisconsin Multiple Listing Service
MLS Number: 2002931
APN: 226-00400-0000
- 870 Jackson St
- 1425 7th St
- 725 10th St
- 14226 Birds Eye Rd
- 4027 Creamery St
- 11450 Liberty Ridge Rd
- 5292 Stenner Hill Rd Unit LotWP001
- 5292 Stenner Hill Rd
- 6827 Us Highway 18
- 17303 County Road T
- 16884 County Hwy S
- 16711 Old Hwy 61 Unit LotWP001
- 16711 Old Highway 61
- 4865 County Road A
- 23+/-AC County Road M
- 3.4AC Lot County Road M
- 529 N Madison St
- 510 N Monroe St
- 450 N Jefferson St
- 439 W Linden St
- 444 S Roosevelt St
- 835 Lancaster St Unit 835 Lancaster
- 830 Union St
- 150 Stonebridge Rd
- 20 N College Dr
- 1365 Cody Pkwy
- 315 N Hickory St
- 250 Washington St
- 320 W Cedar St
- 185 S Hickory St
- 85 S Oak St
- 615 S Chestnut St Unit Bottom Unit
- 615 S Chestnut St Unit Upstairs Units
- 386 Ellen St
- 679 E Blackhawk Ave
- 126 S Dousman St
- 119 N Main St Unit 119 N Main #3
- 608 Pine Ct
- 601 S Beaumont Rd
- 104 High St Unit 101B






