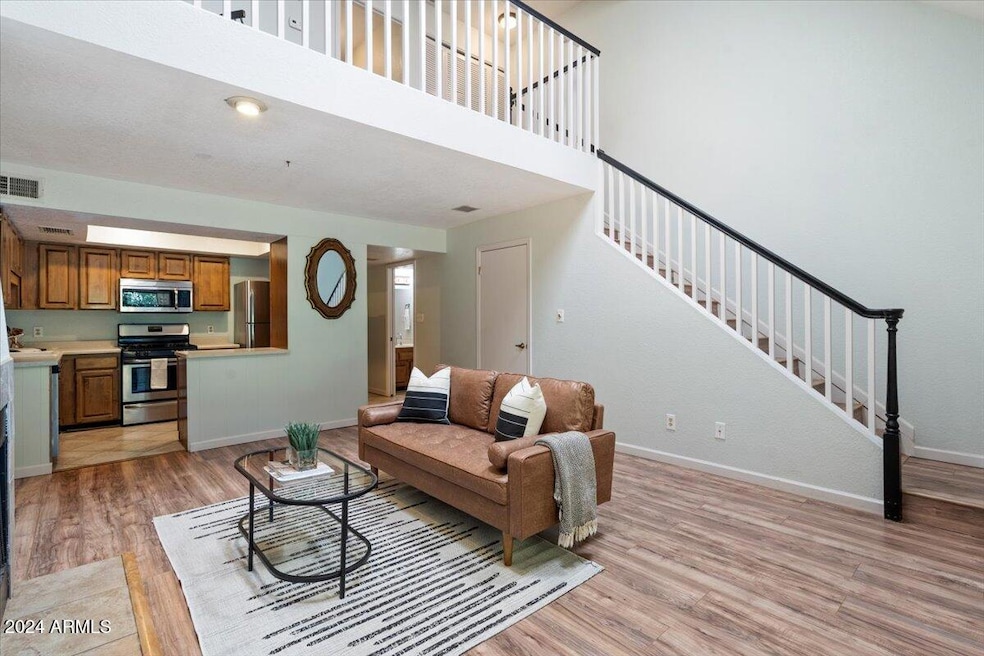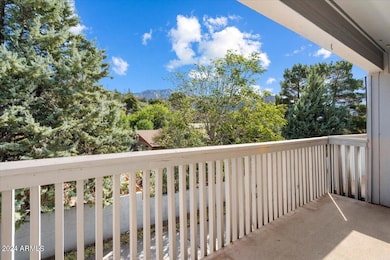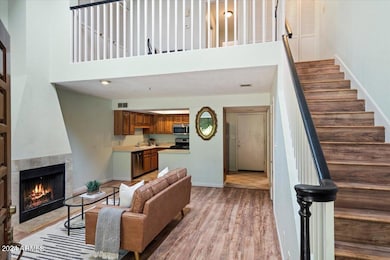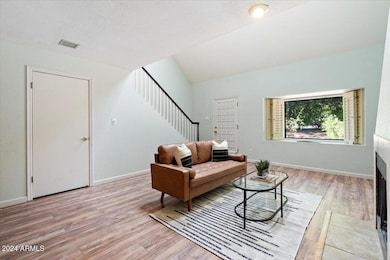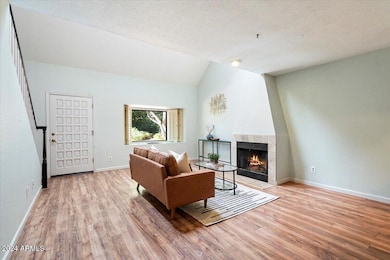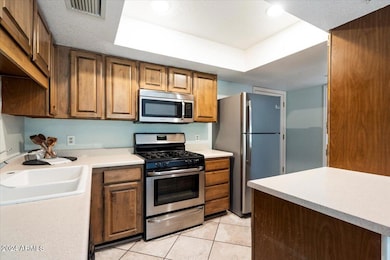540 Jordan Rd Unit 4 Sedona, AZ 86336
Estimated payment $2,860/month
Highlights
- Vaulted Ceiling
- Wood Flooring
- Balcony
- Manuel Demiguel Elementary School Rated A-
- 1 Fireplace
- 5-minute walk to Jordan Historical Park
About This Home
Welcome to 540 Jordan Rd 4 - A charming 1 bedroom, 1 bath retreat in the heart of Sedona! This beautiful townhome with spacious loft offers a perfect blend of comfort, convenience, and stunning surroundings. Located just minutes from the vibrant shopping and dining scene of Uptown Sedona. Bright airy open-concept living space features vaulted ceilings, cozy fireplace and ample natural light throughout. Tranquil primary suite is complete with ensuite bathroom, walk in closet, and private patio to soak in the breathtaking beauty of Sedona. Versatile loft area offers endless possibilities as a home office, studio, or additional sleeping quarters. Private laundry and attached 2 car garage. Perfect for Airbnb or VRBO opportunity. Don't miss out on this opportunity to own in enchanting Sedona!
Townhouse Details
Home Type
- Townhome
Est. Annual Taxes
- $1,150
Year Built
- Built in 1984
Lot Details
- 886 Sq Ft Lot
- Desert faces the front and back of the property
HOA Fees
- $150 Monthly HOA Fees
Parking
- 2 Car Direct Access Garage
Home Design
- Wood Frame Construction
- Composition Roof
- Stone Exterior Construction
Interior Spaces
- 1,083 Sq Ft Home
- 2-Story Property
- Vaulted Ceiling
- Ceiling Fan
- Skylights
- 1 Fireplace
- Wood Frame Window
Kitchen
- Eat-In Kitchen
- Built-In Microwave
Flooring
- Wood
- Tile
Bedrooms and Bathrooms
- 1 Bedroom
- Primary Bathroom is a Full Bathroom
- 1.5 Bathrooms
- Dual Vanity Sinks in Primary Bathroom
Outdoor Features
- Balcony
- Patio
Schools
- West Sedona Elementary School
- Sedona Red Rock Junior/Senior High Middle School
- Sedona Red Rock Junior/Senior High School
Utilities
- Central Air
- Heating System Uses Natural Gas
- High Speed Internet
- Cable TV Available
Community Details
- Association fees include no fees, (see remarks)
- Jordan Road Association
- Built by Glasco
- Jordan Road Subdivision
Listing and Financial Details
- Tax Lot 4
- Assessor Parcel Number 401-14-115
Map
Home Values in the Area
Average Home Value in this Area
Tax History
| Year | Tax Paid | Tax Assessment Tax Assessment Total Assessment is a certain percentage of the fair market value that is determined by local assessors to be the total taxable value of land and additions on the property. | Land | Improvement |
|---|---|---|---|---|
| 2025 | $1,208 | $30,651 | -- | -- |
| 2024 | $1,208 | $28,234 | -- | -- |
| 2023 | $1,150 | $22,469 | $0 | $0 |
| 2022 | $1,109 | $16,558 | $0 | $0 |
| 2021 | $1,075 | $14,584 | $0 | $0 |
| 2020 | $1,058 | $14,212 | $0 | $0 |
| 2019 | $1,028 | $13,020 | $0 | $0 |
| 2018 | $1,038 | $12,742 | $0 | $0 |
| 2017 | $1,088 | $12,810 | $0 | $0 |
| 2016 | $1,081 | $12,302 | $0 | $0 |
| 2015 | $1,068 | $12,291 | $0 | $0 |
Property History
| Date | Event | Price | Change | Sq Ft Price |
|---|---|---|---|---|
| 05/03/2025 05/03/25 | Price Changed | $495,000 | -1.0% | $457 / Sq Ft |
| 05/02/2025 05/02/25 | Price Changed | $500,000 | -1.0% | $462 / Sq Ft |
| 11/19/2024 11/19/24 | Price Changed | $505,000 | -3.8% | $466 / Sq Ft |
| 05/05/2024 05/05/24 | For Sale | $525,000 | -- | $485 / Sq Ft |
Purchase History
| Date | Type | Sale Price | Title Company |
|---|---|---|---|
| Cash Sale Deed | $125,000 | Stewart Title & Trust Of Pho | |
| Warranty Deed | $190,000 | Fidelity National Title Ins |
Mortgage History
| Date | Status | Loan Amount | Loan Type |
|---|---|---|---|
| Previous Owner | $195,500 | Unknown | |
| Previous Owner | $152,000 | Purchase Money Mortgage |
Source: Arizona Regional Multiple Listing Service (ARMLS)
MLS Number: 6701332
APN: 401-14-115
- 559 Jordan Rd Unit 3
- 540 Jordan Rd Unit 1
- 540 Jordan Rd Unit 7
- 476 Smith Rd
- 266 Circle Dr Unit 43
- 266 Circle Dr
- 10 Sunrise Ave Unit 42
- 10 Sunrise Ave
- 100 Sunrise Ave
- 15 E Circle Dr
- 35 Gassaway Place
- 955 W Park Ridge Dr
- 920 W Park Ridge Dr
- 1065 E Park Ridge Dr
- 25&55 Cibola Dr
- 40 Cibola Dr
- 1027 Park Ridge Dr
- 65 Forest View Trail
- 750 Forest Rd
- 205 Munds Mountain Cir
- 160 Alhambra Rd
- 84 Painted Cliffs Dr
- 55 Brins Mesa Rd
- 630 Mountain Shadows Dr
- 595 Coffee Pot Dr
- 120 Sierra Rd
- 260 Coffee Pot Dr Unit 9
- 60 Painted Canyon Dr
- 205 Ross Rd
- 250 Sunset Dr Unit 8
- 15 Bird Ln
- 2435 Homestead Rd
- 2450 Mule Deer Rd
- 1421 Kestrel Cir
- 2253 Roadrunner Rd
- 100 Aria St
- 55 Thunderbird Dr
- 145 Navajo Dr
- 160 Arroyo Seco Dr
- 75 Geronimo Dr
