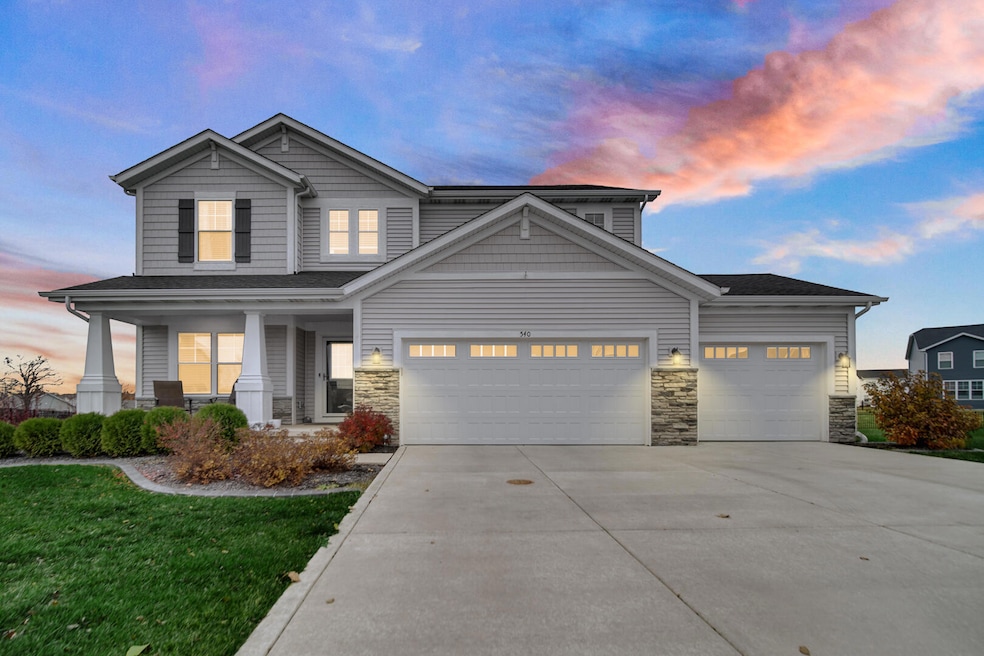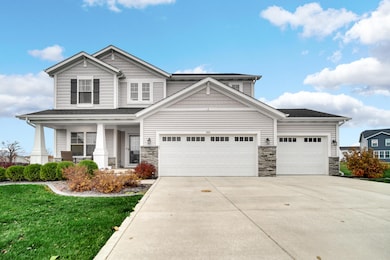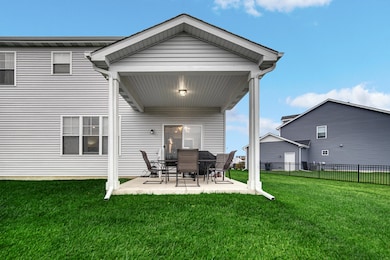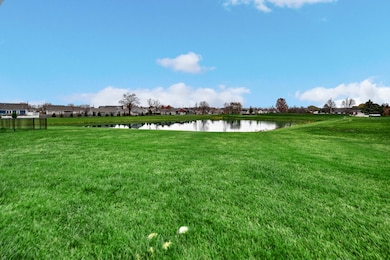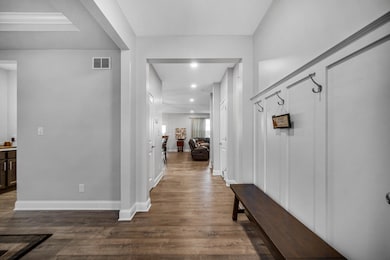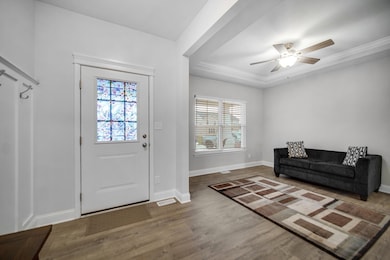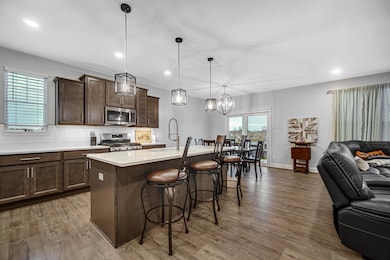540 Lily Ct Valparaiso, IN 46385
Estimated payment $3,578/month
Highlights
- Home fronts a pond
- Pond View
- Cul-De-Sac
- Memorial Elementary School Rated A
- Covered Patio or Porch
- Home Security System
About This Home
Welcome to Magnolia Meadows! Tucked at the end of a peaceful cul-de-sac, this better-than-new 4,116 SF home blends luxury, comfort, and a little everyday magic. Set on an oversized lot with serene pond views, you'll love watching the lighted fountain sparkle at night--and yes, the pond is fully stocked with fish, making it a dream for relaxing mornings or evening strolls. Inside the home feels bright, crisp and refreshed with new carpeting and fresh paint throughout within the last year! The open floor plan effortlessly connects the living, dining, and kitchen spaces. The gourmet kitchen shines with quartz countertops, stainless appliances, and a large island made for gathering. A butler's pantry sits just off the dining room--your secret weapon for storage, hosting, and keeping the kitchen spotless. The great room, centered around a cozy fireplace, is the heart of the home. Upstairs, a spacious loft offers the perfect flex zone for work, play, or winding down. The owner's suite feels like a private retreat with its spa-inspired bathroom and walk-in closet. You'll also appreciate the convenience of an upstairs laundry room. And when it's time to entertain? Head to the full finished basement--complete with a home theater, expansive rec room, and a full bathroom. Movie nights, game days, celebrations... this space can handle it all. Rounding out the home is a 3-car garage fully finished with plenty of room for storage (custom built shelving), hobbies, and parking. Smart home apps available for the garage doors and thermostat. Move-in ready, beautifully maintained, and located in one of the area's most desirable neighborhoods--this is the one you've been waiting for!
Home Details
Home Type
- Single Family
Est. Annual Taxes
- $3,598
Year Built
- Built in 2022
Lot Details
- 0.4 Acre Lot
- Home fronts a pond
- Cul-De-Sac
HOA Fees
- $40 Monthly HOA Fees
Parking
- 3 Car Garage
- Garage Door Opener
Property Views
- Pond
- Neighborhood
Home Design
- Stone
Interior Spaces
- 2-Story Property
- Electric Fireplace
- Blinds
- Great Room with Fireplace
- Dining Room
- Basement
Kitchen
- Gas Range
- Microwave
- Dishwasher
Flooring
- Carpet
- Vinyl
Bedrooms and Bathrooms
- 5 Bedrooms
- 4 Full Bathrooms
Laundry
- Laundry Room
- Laundry on upper level
- Dryer
- Washer
- Sink Near Laundry
Home Security
- Home Security System
- Fire and Smoke Detector
Schools
- Valparaiso High School
Additional Features
- Covered Patio or Porch
- Central Heating and Cooling System
Community Details
- Association fees include ground maintenance
- 1St American Management Association, Phone Number (219) 464-3536
- Magnolia Mdws Ph 2 Subdivision
Listing and Financial Details
- Assessor Parcel Number 640904428022000003
- Seller Considering Concessions
Map
Home Values in the Area
Average Home Value in this Area
Tax History
| Year | Tax Paid | Tax Assessment Tax Assessment Total Assessment is a certain percentage of the fair market value that is determined by local assessors to be the total taxable value of land and additions on the property. | Land | Improvement |
|---|---|---|---|---|
| 2024 | $1,163 | $480,400 | $69,500 | $410,900 |
| 2023 | $1,163 | $212,900 | $65,000 | $147,900 |
Property History
| Date | Event | Price | List to Sale | Price per Sq Ft | Prior Sale |
|---|---|---|---|---|---|
| 11/22/2025 11/22/25 | For Sale | $615,000 | +5.1% | $149 / Sq Ft | |
| 09/23/2024 09/23/24 | Sold | $585,000 | -2.5% | $142 / Sq Ft | View Prior Sale |
| 08/07/2024 08/07/24 | Price Changed | $599,900 | -3.2% | $146 / Sq Ft | |
| 07/24/2024 07/24/24 | Price Changed | $619,900 | -1.6% | $151 / Sq Ft | |
| 07/12/2024 07/12/24 | For Sale | $629,900 | -- | $153 / Sq Ft |
Purchase History
| Date | Type | Sale Price | Title Company |
|---|---|---|---|
| Warranty Deed | $585,000 | Community Title | |
| Special Warranty Deed | $503,199 | Fidelity National Title |
Mortgage History
| Date | Status | Loan Amount | Loan Type |
|---|---|---|---|
| Open | $555,750 | New Conventional | |
| Previous Owner | $402,559 | New Conventional |
Source: Northwest Indiana Association of REALTORS®
MLS Number: 831146
APN: 64-09-04-428-022.000-003
- 210 Sweetbay St
- 206 Sweetbay St
- 543 Chicory Ln
- 229 W 550 N
- 549 Marilyn Way
- 527 Chicory Ln
- 561 Fox Burrow Ct
- 231 W 500 N
- 4207 Iron Gate Dr
- 4208 Iron Gate Dr
- 4201 Iron Gate Dr
- 4204 Iron Gate Dr
- Rutherford II Plan at Iron Gate
- Adams Plan at Iron Gate
- Townsend Plan at Iron Gate
- Rainier Plan at Iron Gate
- Starling Plan at Iron Gate
- Santa Rosa Plan at Iron Gate
- Biscayne Plan at Iron Gate
- Matisse Plan at Iron Gate
- 405 Sandalwood Dr
- 733 Acadia Rd
- 351 Andover Dr
- 678 Dearborn Rd
- 453 Golfview Blvd
- 456 Fairway Dr Unit 456 Fairway
- 781 Heritage Rd
- 237 Krouser Dr
- 907 Vale Park Rd
- 506 Glendale Blvd
- 1602 Valparaiso St
- 213 Logan St Unit 213-3
- 1600 Pointe Dr
- 892 N State Rd 149
- 1710 Vale Park Rd
- 1005 Mccord Rd
- 3471 Sunnyside Dr
- 1302 Eisenhower Rd
- 76 E U S Hwy 6
- 253 Jefferson St
