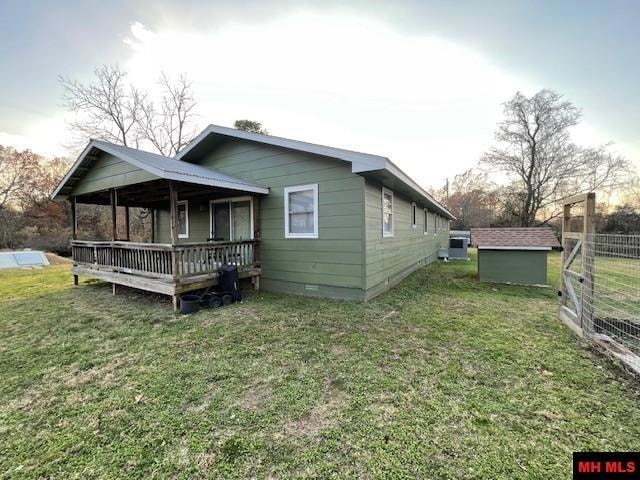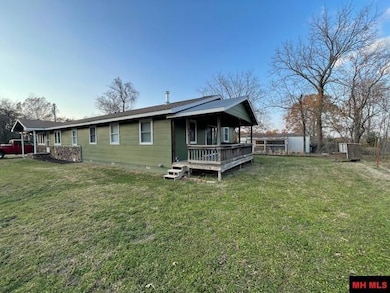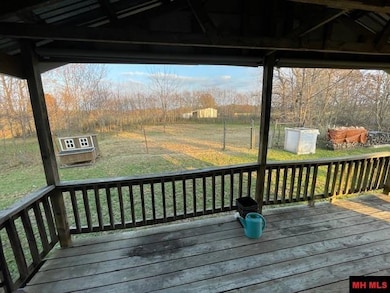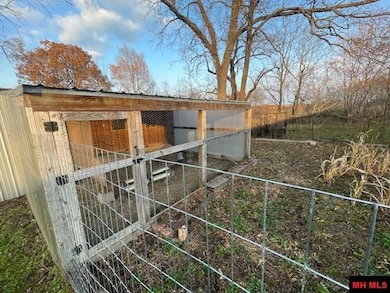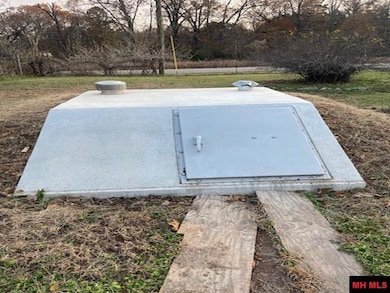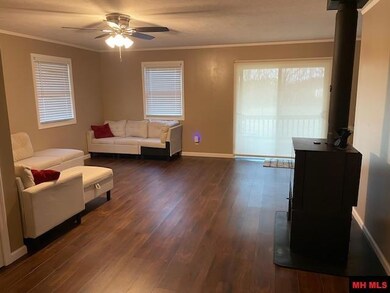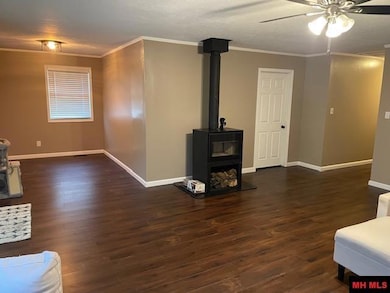540 Marion County 3001 Yellville, AR 72687
Estimated payment $1,331/month
Highlights
- Barn
- Mud Room
- First Floor Utility Room
- Countryside Views
- Covered Patio or Porch
- Double Pane Windows
About This Home
Sitting on a quiet country road but giving paved access and only 13 miles to town is a recently remodeled home on about 3.4 ac m/l It is move-in ready so you can enjoy the fruit trees, garden area, animal barn and the lake nearby. For your creature comforts it has a new oversized central HVAC system with ductwork from 2023 and a new freestanding woodstove. The 1944 sq ft house has four bedrooms and 2 1⁄2 baths. It comes with electric stove, refrigerator, and washer and dryer. The LVP flooring is new throughout house, and the electrical panel and breakers were recently upgraded as well as having a direct generator connection installed at the end of the house. Feel safe and protected with the new in-ground concrete storm shelter. There is an 18 x 32 open sided barn with a lean-to and a workshop plus a free standing 12 x 18 carport, a 10 x 12 metal storage shed. There is pasture for a horse or cow, and property is cross fenced and there is a chicken shed, and yard built for four seasons rai
Home Details
Home Type
- Single Family
Est. Annual Taxes
- $987
Lot Details
- 3.4 Acre Lot
- Lot Dimensions are 473 x 363 x 466 x 303
- Property fronts a county road
- Cross Fenced
- Perimeter Fence
- Level Lot
Home Design
- Concrete Siding
- Stone Exterior Construction
- Masonite
Interior Spaces
- 1,920 Sq Ft Home
- 1-Story Property
- Ceiling Fan
- Wood Burning Fireplace
- Free Standing Fireplace
- Double Pane Windows
- Vinyl Clad Windows
- Blinds
- Mud Room
- Family Room
- Living Room
- First Floor Utility Room
- Laminate Flooring
- Countryside Views
- Crawl Space
Kitchen
- Electric Oven or Range
- Range Hood
- Dishwasher
Bedrooms and Bathrooms
- 4 Bedrooms
- Walk-In Closet
Laundry
- Dryer
- Washer
Parking
- 1 Car Garage
- Attached Carport
- Garage on Main Level
Outdoor Features
- Covered Patio or Porch
- Outdoor Storage
- Outbuilding
Farming
- Barn
Utilities
- Heat Pump System
- Well
- Electric Water Heater
- Septic System
Listing and Financial Details
- Assessor Parcel Number 001-09130-000
Map
Home Values in the Area
Average Home Value in this Area
Property History
| Date | Event | Price | List to Sale | Price per Sq Ft |
|---|---|---|---|---|
| 11/19/2025 11/19/25 | For Sale | $237,000 | -- | $123 / Sq Ft |
Source: Mountain Home MLS (North Central Board of REALTORS®)
MLS Number: 132898
- 001-08184-000 Arkansas 125
- Tract 2 Arkansas 125
- Tract 1,2,3&4 Arkansas 125
- Tract 1 Arkansas 125
- 2100 Arkansas 14 N
- 001-05145-004 Arkansas 14 N
- 5720 Arkansas 14 N
- 9857 Arkansas 14 N
- 11387 Arkansas 14
- 74 Grant St
- 001-09080-000 Marion County 3042
- 0 Marion County 3042
- 001-09092-000 Marion County 3042
- 21 Sagebrush Ln
- 547 Marion County 3002
- 1163 Fee Hollow Terrace
- 1071 & 1163 Fee Hollow Terrace
- 550 Hillbilly Hollow Trail
- 282 Cambridge Ln
- 0 Ravenwood Ln
- 505 Girard St
- 6444 Highway 178 W
- 704 W Central Ave
- 423 S Kelley St
- 2453 Rock Springs Rd
- 1425 U S 62
- 51 Countryside Cir
- 1000 S Main St
- 725 S Baker St Unit 725
- 719 S Baker St Unit 729
- 500 N Church St
- 475 S Hickory St
- 475 S Hickory St
- 475 S Hickory St
- 1168 Leonard Dr
- 721 Shore Rd
- 115 White River Mountain Blvd
- 155 W Rockford Dr Unit ID1339980P
- 143 Lakeside Dr
- 126 Mystic Ave
