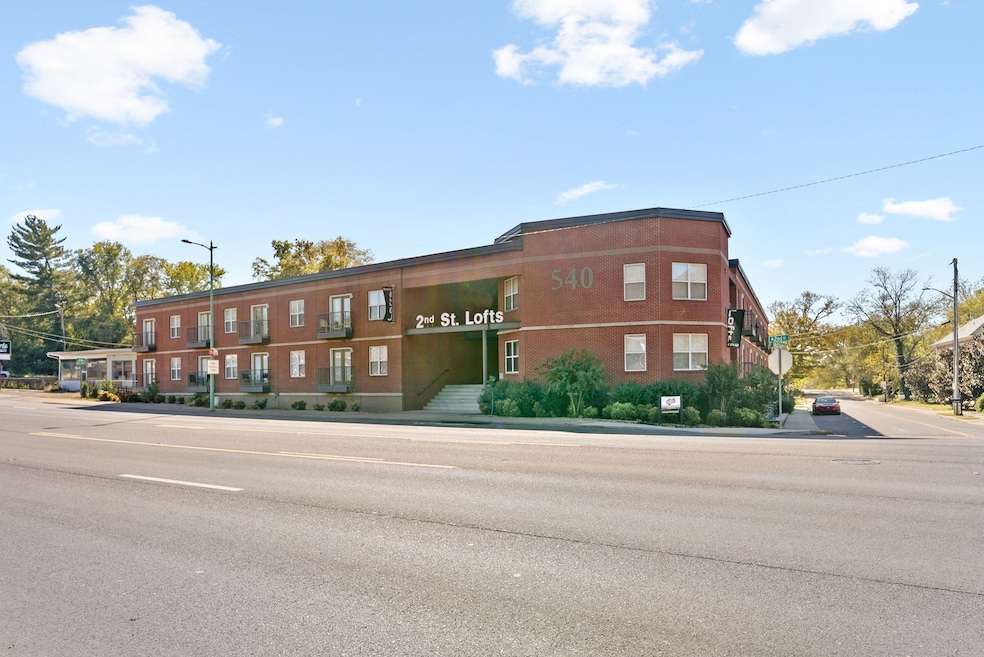540 N 2nd St Unit 301 Clarksville, TN 37040
Downtown Clarksville NeighborhoodEstimated payment $1,268/month
Total Views
4,850
2
Beds
1
Bath
850
Sq Ft
$224
Price per Sq Ft
Highlights
- 0.99 Acre Lot
- End Unit
- Central Heating
- Rossview Middle School Rated A-
- Cooling Available
About This Home
Investment opportunity in highly desirable downtown Clarksville. Three blocks from F&M Bank Arena, riverwalk, across the street from APSU. HOA includes a dog park, trash, high speed internet, and exterior maintenance. Unit 301 is on the top floor, on the end. Unit 302 next door is also available.
Listing Agent
Byers & Harvey Inc. Brokerage Phone: 9312209376 License #325404 Listed on: 01/31/2025

Property Details
Home Type
- Condominium
Est. Annual Taxes
- $1,791
Year Built
- Built in 2010
Lot Details
- End Unit
HOA Fees
- $115 Monthly HOA Fees
Home Design
- Loft
- Brick Exterior Construction
Interior Spaces
- 850 Sq Ft Home
- Property has 1 Level
Bedrooms and Bathrooms
- 2 Main Level Bedrooms
- 1 Full Bathroom
Parking
- 2 Open Parking Spaces
- 2 Parking Spaces
Schools
- Byrns Darden Elementary School
- Rossview Middle School
- Rossview High School
Utilities
- Cooling Available
- Central Heating
Listing and Financial Details
- Assessor Parcel Number 063066B B 01800H01412066B
Community Details
Overview
- Association fees include maintenance structure, internet, trash
- 2Nd Street Lofts Con Subdivision
Pet Policy
- Pets Allowed
Map
Create a Home Valuation Report for This Property
The Home Valuation Report is an in-depth analysis detailing your home's value as well as a comparison with similar homes in the area
Home Values in the Area
Average Home Value in this Area
Tax History
| Year | Tax Paid | Tax Assessment Tax Assessment Total Assessment is a certain percentage of the fair market value that is determined by local assessors to be the total taxable value of land and additions on the property. | Land | Improvement |
|---|---|---|---|---|
| 2024 | $1,647 | $78,440 | $0 | $0 |
| 2023 | $1,647 | $42,440 | $0 | $0 |
| 2022 | $1,791 | $42,440 | $0 | $0 |
| 2021 | $1,226 | $41,000 | $0 | $0 |
| 2020 | $1,226 | $41,000 | $0 | $0 |
| 2019 | $1,226 | $41,000 | $0 | $0 |
| 2018 | $841 | $51,680 | $0 | $0 |
Source: Public Records
Property History
| Date | Event | Price | Change | Sq Ft Price |
|---|---|---|---|---|
| 08/18/2025 08/18/25 | Price Changed | $190,000 | -2.6% | $224 / Sq Ft |
| 07/19/2025 07/19/25 | Price Changed | $195,000 | -2.5% | $229 / Sq Ft |
| 07/18/2025 07/18/25 | Price Changed | $200,000 | 0.0% | $235 / Sq Ft |
| 07/18/2025 07/18/25 | For Sale | $200,000 | -4.8% | $235 / Sq Ft |
| 07/01/2025 07/01/25 | Off Market | $210,000 | -- | -- |
| 06/03/2025 06/03/25 | Price Changed | $210,000 | -8.7% | $247 / Sq Ft |
| 02/28/2025 02/28/25 | For Sale | $230,000 | 0.0% | $271 / Sq Ft |
| 02/06/2025 02/06/25 | Off Market | $230,000 | -- | -- |
| 01/31/2025 01/31/25 | For Sale | $230,000 | +96.7% | $271 / Sq Ft |
| 02/04/2019 02/04/19 | Sold | $116,900 | -49.2% | $138 / Sq Ft |
| 08/29/2018 08/29/18 | Pending | -- | -- | -- |
| 08/26/2018 08/26/18 | For Sale | $229,900 | -- | $270 / Sq Ft |
Source: Realtracs
Purchase History
| Date | Type | Sale Price | Title Company |
|---|---|---|---|
| Quit Claim Deed | -- | -- | |
| Warranty Deed | $116,900 | -- |
Source: Public Records
Source: Realtracs
MLS Number: 2771163
APN: 066B-B-018.00-H014
Nearby Homes
- 125 Anderson Dr
- 128 Anderson Dr
- 540 N 2nd St Unit 306
- 540 N 2nd St Unit 302
- 607 N 2nd St
- 245 Georgia Ave
- 440 N 2nd St
- 110 Wilmac St
- 740 Beech Dr
- 817 Rockwood Heights
- 817 Rockwood Heights Unit 1
- 858 Parham Dr
- 544 Ford St
- 699 Ford St
- 0 A St
- 340 Union St
- 920 Carpenter St
- 0 9th St
- 415 9th St
- 801 Franklin St
- 210 Marion St Unit 3
- 248 Forbes Ave Unit A
- 251 Forbes Ave
- 636 Robb Ave Unit E
- 763 Cumberland Terrace
- 113 Franklin St
- 803 N 2nd St
- 608 Main St
- 712 Main St Unit 203
- 101 University Ave
- 423 Ford St Unit C
- 120 Union St
- 120 Union St
- 118 S 7th St Unit 2
- 126 S 7th St Unit B
- 610 Commerce St Unit 23
- 611 Madison St
- 430 S 1st St
- 222 Union St Unit D
- 222 Union St Unit C
