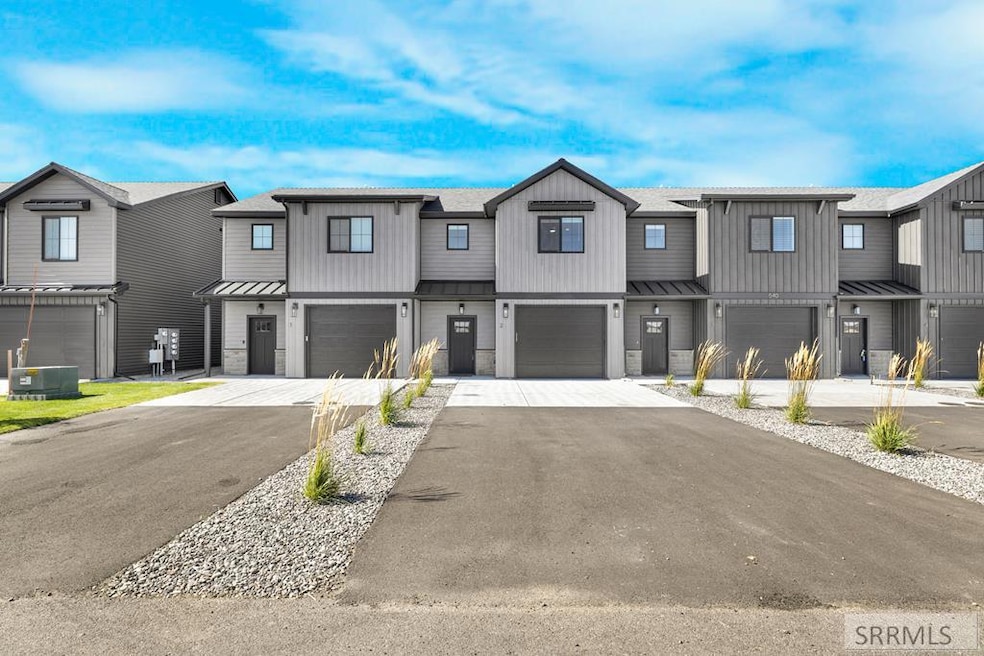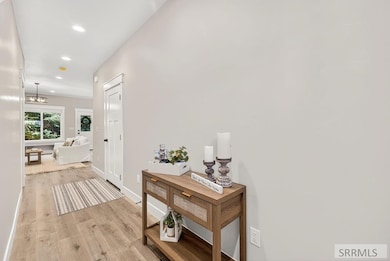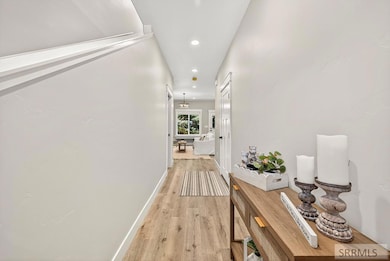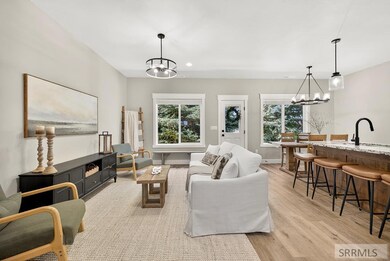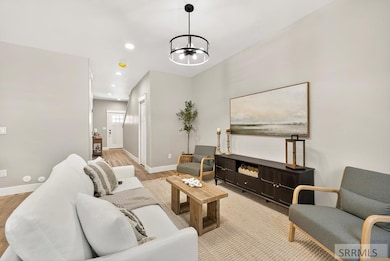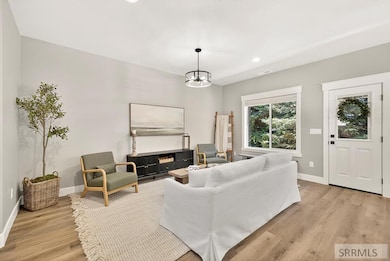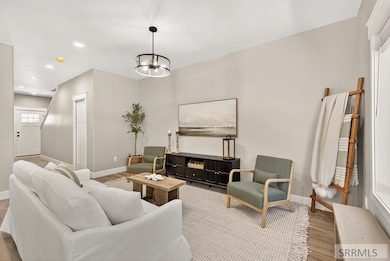
540 N 4th St Unit 6 Ashton, ID 83420
Estimated payment $1,887/month
Highlights
- River Nearby
- Vaulted Ceiling
- Patio
- Mountain View
- 1 Car Attached Garage
- Forced Air Heating and Cooling System
About This Home
If you have been looking to be close to adventure here is your chance! Introducing North Fork Village Townhomes! This community is the newest addition to the City of Ashton and will fit your needs whether you are looking to a new place to call home or for an investment. Nightly Rentals are allowed. Each unit offers 1516 sqft and has an open concept layout on the main and upper levels. Inside you will find granite countertops throughout. The master bedroom has a large master bath you will find an attached his and hers side walk in closet a beautiful tile shower with a european style glass door. Property Taxes are and estimate.
Townhouse Details
Home Type
- Townhome
Est. Annual Taxes
- $2,100
Year Built
- Built in 2023
Lot Details
- 1,176 Sq Ft Lot
- Privacy Fence
- Aluminum or Metal Fence
- Sprinkler System
HOA Fees
- $100 Monthly HOA Fees
Parking
- 1 Car Attached Garage
- Garage Door Opener
- Open Parking
Home Design
- Frame Construction
- Architectural Shingle Roof
- Lap Siding
- Concrete Perimeter Foundation
Interior Spaces
- 1,516 Sq Ft Home
- 2-Story Property
- Vaulted Ceiling
- Carpet
- Mountain Views
- Laundry on upper level
Kitchen
- Electric Range
- Microwave
- Dishwasher
Bedrooms and Bathrooms
- 3 Bedrooms
Outdoor Features
- River Nearby
- Patio
Schools
- Ashton A215el Elementary School
- North Fremont A215jh Middle School
- North Fremont A215hs High School
Utilities
- Forced Air Heating and Cooling System
- Heating System Uses Propane
Listing and Financial Details
- Exclusions: Seller's And Builder's Personal Property.
Community Details
Overview
- Association fees include maintenance structure, insurance, ground maintenance
- North Fork Estates Fre Subdivision
Amenities
- Common Area
Map
Home Values in the Area
Average Home Value in this Area
Tax History
| Year | Tax Paid | Tax Assessment Tax Assessment Total Assessment is a certain percentage of the fair market value that is determined by local assessors to be the total taxable value of land and additions on the property. | Land | Improvement |
|---|---|---|---|---|
| 2025 | $227 | $2,324 | $2,324 | $0 |
| 2024 | $227 | $2,324 | $2,324 | $0 |
| 2023 | $23 | $2,324 | $2,324 | $0 |
Property History
| Date | Event | Price | List to Sale | Price per Sq Ft |
|---|---|---|---|---|
| 11/10/2025 11/10/25 | For Sale | $305,900 | -- | $202 / Sq Ft |
About the Listing Agent

Real Estate Agent | Residential & Multifamily Specialist | Investor & Development Expert
With over a decade of experience in the real estate industry, Luke brings a deep understanding of the market and a proven track record in helping clients achieve their real estate goals. Specializing in both residential and multifamily properties, Luke works closely with buyers, sellers, and investors to deliver strategic solutions that maximize value and long-term potential.
Throughout a
Luke's Other Listings
Source: Snake River Regional MLS
MLS Number: 2180650
APN: RP-A00150010110
- 540 N 4th St Unit 2
- 137 Spruce St
- 417 Main St
- 1189 N Sunflower Ln
- 885 Maple St
- 511 Id-47
- L2 BLK 1 E 1300 Rd N
- 641 Fremont St
- LOTS 1-3 E 1300 Rd N
- 1413 U S 20
- 268 10th St
- TBD Annies Landing
- 3660 E 1312 N
- 1331 N 3687 E
- 3706 E 1300 Rd N
- 3656 Fishermans Dr
- TBD Fishermans Dr
- 3660 E 1100 N
- TBD Marysville Hill Rd
- 1640 Ashton Hill Loop
- 249 N 8th W
- 835 W Main St
- 7243 Ards Rd
- 10570 Rammell Mountain Rd Unit ID1310694P
- 10455 Rammell Mountain Rd Unit ID1310758P
- 290 Hope St
- 310 Ella Ln Unit 12101
- 160 N 1st E
- 455 S 2nd E
- 1711 Fischer Ln Unit ID1310738P
- 1120 Monroe Dr Unit ID1250642P
- 577 Trejo St
- 879 Capital Ave
- 600 Pioneer Rd
- 490 Pioneer Rd
- 586 Sunflower Rd
- 651 S 2400 W
- 2220 S 4000 W
- 715 Moraine Ct Unit 24
- 1893 Middle Teton Rd Unit ID1286391P
