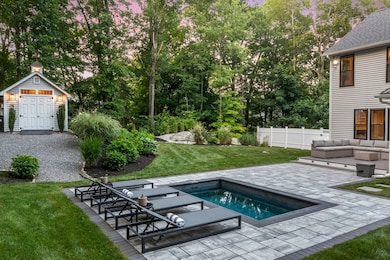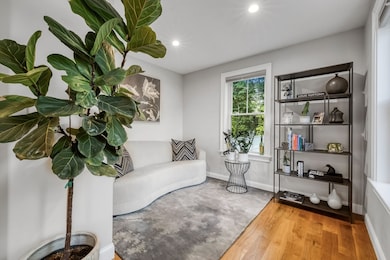540 Pulaski Blvd Bellingham, MA 02019
Estimated payment $5,594/month
Highlights
- Heated In Ground Pool
- Open Floorplan
- Landscaped Professionally
- 1.5 Acre Lot
- Colonial Architecture
- Deck
About This Home
This home is all about LIFESTYLE and is ready for cozy fall nights by the fire-pit! Attention to detail in this home puts new construction to shame, this custom 2020 build sits back from the street on a 1.5+ acre lot with a private backyard oasis you have to experience to appreciate. Checking all the boxes; 4 bedrooms including a primary suite with walk-in closet + spa bath, open concept main living with all the perks; separate dining, gas-fireplace, bar area, mudroom, direct access garage + office. The full height lower level awaits future finish for an additional 1000+ SQFT of livable space. Over-sized 2 car garage for your toys + a shed that doesn't need to be listed "as-is" condition - its PERFECT. The oasis in your yard is comprised of several zones: lounging area on the main deck, dining area with room for your grill, a fire-pit, stunning high end SOAKE brand heated salt water plunge pool. Smart home features, 2 zone HVAC, custom millwork, the list is endless. SHOWINGS START 9/13
Home Details
Home Type
- Single Family
Est. Annual Taxes
- $8,793
Year Built
- Built in 2020
Lot Details
- 1.5 Acre Lot
- Landscaped Professionally
- Level Lot
Parking
- 2 Car Attached Garage
- Open Parking
- Off-Street Parking
Home Design
- Colonial Architecture
- Frame Construction
- Asphalt Roof
- Concrete Perimeter Foundation
Interior Spaces
- 2,367 Sq Ft Home
- Open Floorplan
- Decorative Lighting
- Insulated Windows
- Window Screens
- Mud Room
- Living Room with Fireplace
- Den
Kitchen
- Stove
- Range with Range Hood
- Microwave
- Dishwasher
- Wine Cooler
- Stainless Steel Appliances
- Kitchen Island
- Solid Surface Countertops
- Disposal
Flooring
- Wood
- Ceramic Tile
Bedrooms and Bathrooms
- 4 Bedrooms
- Primary bedroom located on second floor
- Walk-In Closet
- Dual Vanity Sinks in Primary Bathroom
- Bathtub with Shower
- Separate Shower
Laundry
- Laundry on upper level
- Dryer
- Washer
Basement
- Basement Fills Entire Space Under The House
- Exterior Basement Entry
Eco-Friendly Details
- Energy-Efficient Thermostat
Pool
- Heated In Ground Pool
- Outdoor Shower
Outdoor Features
- Deck
- Outdoor Storage
- Rain Gutters
Utilities
- Forced Air Heating and Cooling System
- 2 Cooling Zones
- 2 Heating Zones
- Heating System Uses Propane
- Heating System Powered By Leased Propane
- 200+ Amp Service
- Tankless Water Heater
Community Details
- No Home Owners Association
Listing and Financial Details
- Assessor Parcel Number 7700
Map
Home Values in the Area
Average Home Value in this Area
Tax History
| Year | Tax Paid | Tax Assessment Tax Assessment Total Assessment is a certain percentage of the fair market value that is determined by local assessors to be the total taxable value of land and additions on the property. | Land | Improvement |
|---|---|---|---|---|
| 2025 | $8,793 | $700,100 | $140,400 | $559,700 |
| 2024 | $8,401 | $653,300 | $128,200 | $525,100 |
| 2023 | $8,091 | $620,000 | $122,000 | $498,000 |
| 2022 | $8,020 | $569,600 | $102,400 | $467,200 |
| 2021 | $5,763 | $399,900 | $102,400 | $297,500 |
| 2020 | $1,456 | $102,400 | $102,400 | $0 |
| 2019 | $1,478 | $104,000 | $104,000 | $0 |
| 2018 | $1,512 | $104,900 | $104,900 | $0 |
| 2017 | $1,504 | $104,900 | $104,900 | $0 |
| 2016 | $164 | $11,500 | $11,500 | $0 |
| 2015 | $157 | $11,000 | $11,000 | $0 |
| 2014 | $157 | $10,700 | $10,700 | $0 |
Property History
| Date | Event | Price | List to Sale | Price per Sq Ft | Prior Sale |
|---|---|---|---|---|---|
| 11/03/2025 11/03/25 | Pending | -- | -- | -- | |
| 10/09/2025 10/09/25 | Price Changed | $925,000 | -1.6% | $391 / Sq Ft | |
| 09/09/2025 09/09/25 | For Sale | $939,900 | +22.1% | $397 / Sq Ft | |
| 11/30/2021 11/30/21 | Sold | $769,900 | -1.3% | $328 / Sq Ft | View Prior Sale |
| 10/15/2021 10/15/21 | Pending | -- | -- | -- | |
| 10/07/2021 10/07/21 | For Sale | $779,900 | +34.5% | $332 / Sq Ft | |
| 10/05/2020 10/05/20 | Sold | $580,000 | +2.7% | $247 / Sq Ft | View Prior Sale |
| 08/25/2020 08/25/20 | Pending | -- | -- | -- | |
| 08/21/2020 08/21/20 | For Sale | $564,900 | -- | $240 / Sq Ft |
Purchase History
| Date | Type | Sale Price | Title Company |
|---|---|---|---|
| Not Resolvable | $769,900 | None Available | |
| Not Resolvable | $580,000 | None Available | |
| Not Resolvable | $58,000 | -- |
Mortgage History
| Date | Status | Loan Amount | Loan Type |
|---|---|---|---|
| Open | $692,900 | Purchase Money Mortgage | |
| Previous Owner | $560,642 | FHA | |
| Previous Owner | $50,000 | New Conventional |
Source: MLS Property Information Network (MLS PIN)
MLS Number: 73428077
APN: BELL-000090-000205
- 41 Mansion St
- 20 Cooks Ln
- 70 Oswego St
- 21 Irving St
- 90 Pleasant St
- 361 S Main St
- 60 Freeman St
- 194 Paine St
- 66 Newland Ave
- 4 Little Tree Ln
- 202 Paine St
- Lot 2 Pulaski Blvd
- 340 Wrentham Rd
- 49R Elm St
- 226 St Louis Ave
- 25 Lakeview St
- 555 Diamond Hill Rd Unit 204
- 13 Ethel St
- 110 Saint Leon Ave
- 29 Squire Ln







