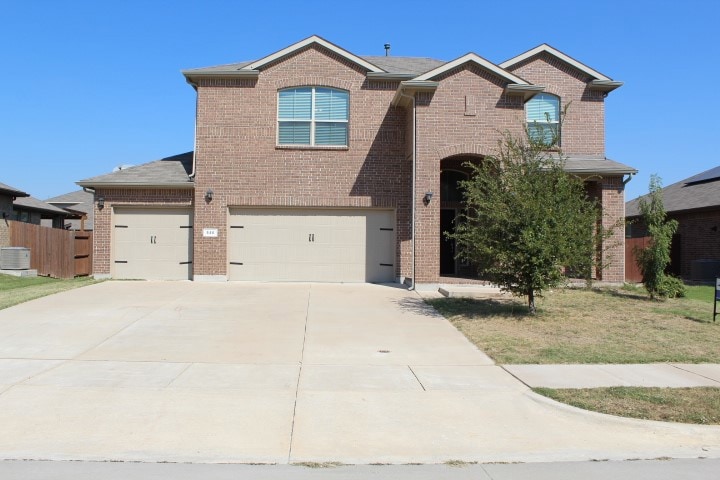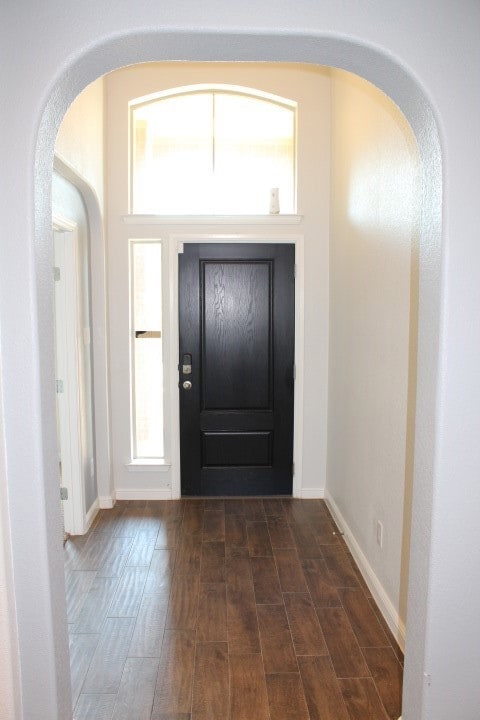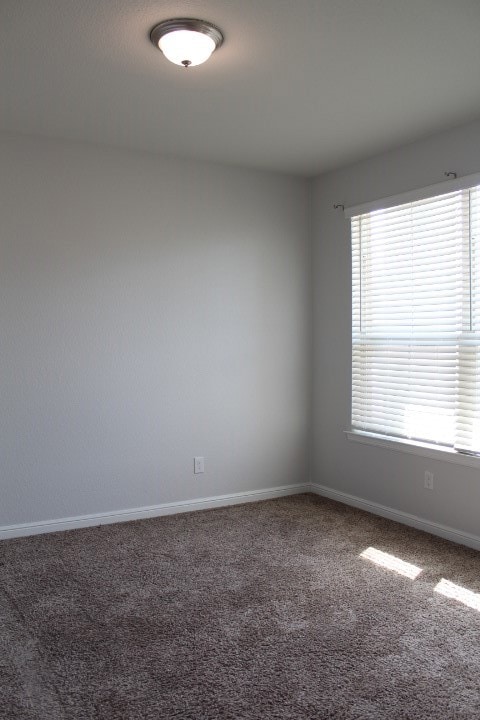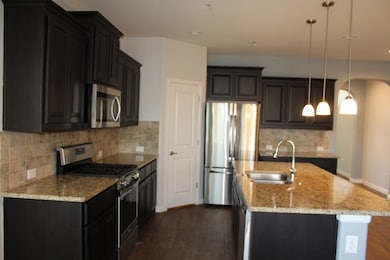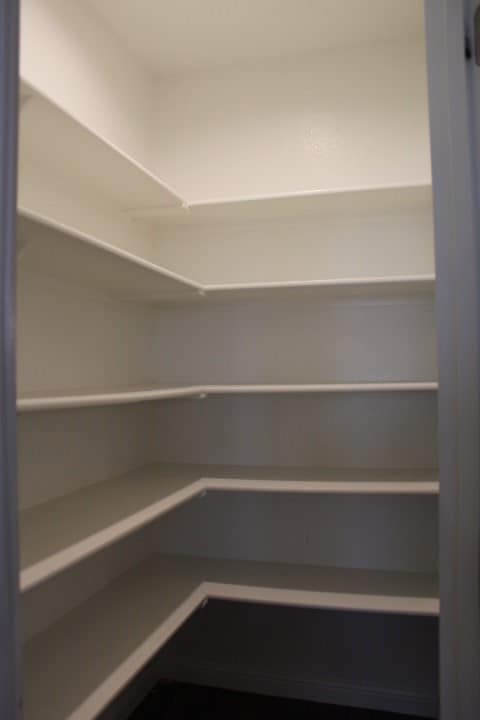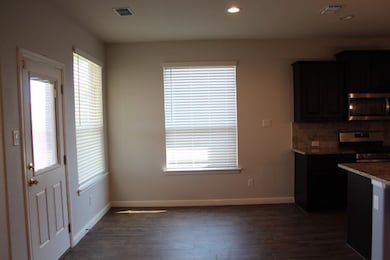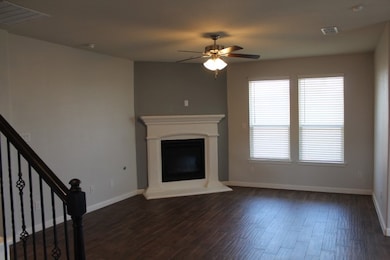540 Redding Dr Saginaw, TX 76131
Estimated payment $2,851/month
Highlights
- Traditional Architecture
- Granite Countertops
- Covered Patio or Porch
- Saginaw High School Rated A-
- Community Pool
- Walk-In Pantry
About This Home
MULTIPLE OFFERS--DEADLINE THURSDAY 11-13-25 1PM
Excellent Value!! Lots of natural light-windows. Large secondary bedrooms and upstairs living space. Living room with decorative fireplace- gas logs. Island kitchen with granite countertops and tile backsplash. Walk in kitchen pantry. Lots of custom features - niches and arched doorways. Exterior has pool sized backyard and covered patio for entertaining. Tankless hot water heater. Property is close to neighborhood walking trails and schools.
Buyer to verify all information including measurements. Please see private remarks for instructions on how to submit an offer for this property. Please see property identifier document attached to listing regarding seller financing . This property may qualify for Seller Financing (Vendee).
Listing Agent
Real Estate North Texas Brokerage Phone: 817-706-3291 License #0528720 Listed on: 11/05/2025
Home Details
Home Type
- Single Family
Est. Annual Taxes
- $9,998
Year Built
- Built in 2020
Lot Details
- 7,928 Sq Ft Lot
- Wood Fence
- Interior Lot
- Sprinkler System
- Few Trees
- Back Yard
HOA Fees
- $24 Monthly HOA Fees
Parking
- 3 Car Attached Garage
- Front Facing Garage
- Driveway
Home Design
- Traditional Architecture
- Brick Exterior Construction
- Slab Foundation
- Composition Roof
Interior Spaces
- 2,836 Sq Ft Home
- 2-Story Property
- Decorative Lighting
- Decorative Fireplace
- Gas Log Fireplace
- Window Treatments
- Living Room with Fireplace
Kitchen
- Eat-In Kitchen
- Walk-In Pantry
- Built-In Gas Range
- Microwave
- Dishwasher
- Granite Countertops
- Disposal
Flooring
- Carpet
- Tile
- Luxury Vinyl Plank Tile
Bedrooms and Bathrooms
- 4 Bedrooms
- Walk-In Closet
- Double Vanity
Laundry
- Laundry in Utility Room
- Washer and Dryer Hookup
Home Security
- Home Security System
- Fire and Smoke Detector
Outdoor Features
- Covered Patio or Porch
- Rain Gutters
Schools
- Highctry Elementary School
- Saginaw High School
Utilities
- Central Air
- Heating System Uses Natural Gas
- High Speed Internet
- Cable TV Available
Listing and Financial Details
- Legal Lot and Block 13 / 17
- Assessor Parcel Number 42375213
Community Details
Overview
- Association fees include all facilities
- Goodwin And Company Association
- Basswood Xing Ph 3 Subdivision
Recreation
- Community Playground
- Community Pool
Map
Home Values in the Area
Average Home Value in this Area
Tax History
| Year | Tax Paid | Tax Assessment Tax Assessment Total Assessment is a certain percentage of the fair market value that is determined by local assessors to be the total taxable value of land and additions on the property. | Land | Improvement |
|---|---|---|---|---|
| 2025 | $9,998 | $450,004 | $80,000 | $370,004 |
| 2024 | $9,998 | $450,004 | $80,000 | $370,004 |
| 2023 | $9,414 | $509,251 | $60,000 | $449,251 |
| 2022 | $9,602 | $423,699 | $60,000 | $363,699 |
| 2021 | $8,816 | $346,208 | $60,000 | $286,208 |
| 2020 | $1,078 | $42,000 | $42,000 | $0 |
| 2019 | $1,157 | $44,400 | $44,400 | $0 |
Property History
| Date | Event | Price | List to Sale | Price per Sq Ft | Prior Sale |
|---|---|---|---|---|---|
| 11/05/2025 11/05/25 | For Sale | $379,000 | -13.9% | $134 / Sq Ft | |
| 05/17/2023 05/17/23 | Sold | -- | -- | -- | View Prior Sale |
| 04/19/2023 04/19/23 | Pending | -- | -- | -- | |
| 03/27/2023 03/27/23 | Price Changed | $440,000 | -2.2% | $155 / Sq Ft | |
| 02/25/2023 02/25/23 | For Sale | $450,000 | -- | $159 / Sq Ft |
Purchase History
| Date | Type | Sale Price | Title Company |
|---|---|---|---|
| Warranty Deed | -- | Servicelink Title | |
| Trustee Deed | $426,133 | Avt Titleservices Llc | |
| Deed | -- | Independence Title | |
| Vendors Lien | -- | Dhi Title |
Mortgage History
| Date | Status | Loan Amount | Loan Type |
|---|---|---|---|
| Previous Owner | $454,520 | VA | |
| Previous Owner | $324,022 | FHA |
Source: North Texas Real Estate Information Systems (NTREIS)
MLS Number: 21086943
APN: 42375213
- 532 Redding Dr
- 924 Rock Dove Cir
- 541 Dunster Ln
- 529 Dunster Ln
- 1121 Berwick Ct
- 521 Dunster Ln
- 1133 Belsay Ln
- 632 Dunster Ln
- 1127 Donnington Trail
- 700 Hummingbird Trail
- 741 Redding Dr
- 1025 Pullman Dr
- 717 Redwing Dr
- 853 Atchison Dr
- 728 Falcon Rd
- 1104 Whistle Stop Dr
- 1413 Nutmeg Ct
- 432 Creek Bend Dr
- 848 Stafford Station Dr
- 1129 Roundhouse Dr
- 512 Lindisfarne Ln
- 937 Canary Dr
- 573 Dunster Ln
- 728 Raven Dr
- 728 Cardinal Dr
- 601 Mallard Dr
- 915 Santa fe Dr Unit ID1029110P
- 940 Santa fe Dr
- 1220 Cheyenne Ct
- 272 Spring Hollow Dr
- 828 Norfolk Dr
- 1049 Pullman Dr Unit ID1019571P
- 1060 Pullman Dr
- 825 Stafford Station Dr
- 967 Grand Central Pkwy Unit ID1031715P
- 1131 Trinity Trail
- 429 Brookhollow Ln
- 1157 Whistle Stop Dr
- 121 Cambridge Dr Unit 1
- 612 Catalpa Rd
