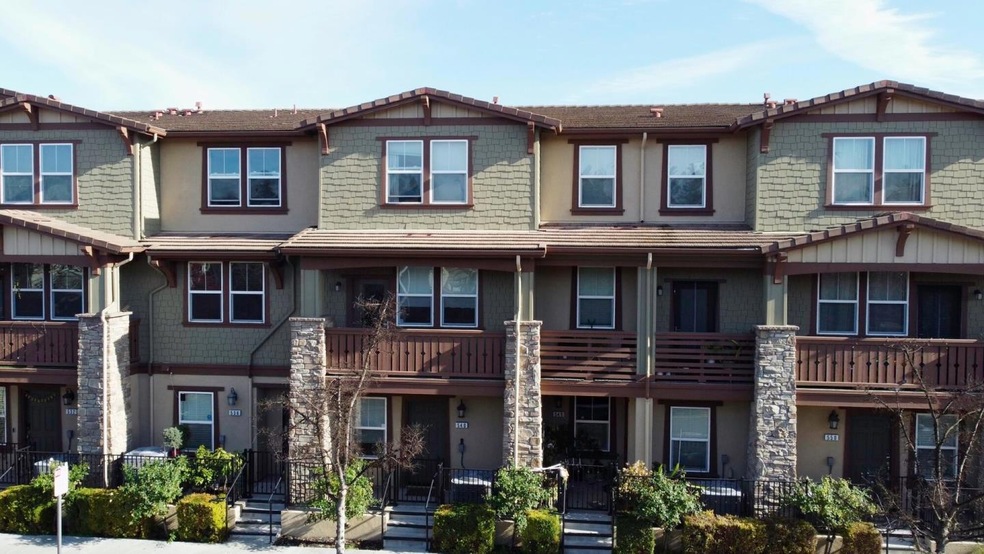
540 S 22nd St San Jose, CA 95116
Brookwood Terrace NeighborhoodHighlights
- Tandem Parking
- Forced Air Heating and Cooling System
- Ceiling Fan
- Breakfast Bar
- Combination Dining and Living Room
- Carpet
About This Home
As of February 2025Exquisite townhome style condo. Only 10 years. Air condition. Three bedrooms and three full baths. One bedroom and full bath on main level. Kitchen Island. Lots of light. Balcony facing living area. Primary bedroom with ensuite bath. Third bedroom and laundry are also upstairs. New carpet installed December 2024. Spacious 2-car tandem garage with extra storage space. Tankless water heater in garage. Low HOA. Adjacent to elementary school, soccer field, playground, greenery, trail, dog run and tennis court. Convenient access to 280/101. Open House Sat/Sun 1/11 and 1/12, 2-4PM.
Townhouse Details
Home Type
- Townhome
Est. Annual Taxes
- $8,797
Year Built
- Built in 2014
HOA Fees
- $336 Monthly HOA Fees
Parking
- 2 Car Garage
- Tandem Parking
Home Design
- Slab Foundation
- Tile Roof
Interior Spaces
- 1,444 Sq Ft Home
- 3-Story Property
- Ceiling Fan
- Combination Dining and Living Room
Kitchen
- Breakfast Bar
- Gas Cooktop
- Microwave
Flooring
- Carpet
- Vinyl
Bedrooms and Bathrooms
- 3 Bedrooms
- 3 Full Bathrooms
Laundry
- Laundry in unit
- Dryer
- Washer
Additional Features
- 601 Sq Ft Lot
- Forced Air Heating and Cooling System
Community Details
- Association fees include maintenance - exterior, roof
- Parc 22 HOA
- Built by Parc 22
Listing and Financial Details
- Assessor Parcel Number 472-48-068
Ownership History
Purchase Details
Home Financials for this Owner
Home Financials are based on the most recent Mortgage that was taken out on this home.Purchase Details
Home Financials for this Owner
Home Financials are based on the most recent Mortgage that was taken out on this home.Purchase Details
Purchase Details
Home Financials for this Owner
Home Financials are based on the most recent Mortgage that was taken out on this home.Similar Homes in San Jose, CA
Home Values in the Area
Average Home Value in this Area
Purchase History
| Date | Type | Sale Price | Title Company |
|---|---|---|---|
| Grant Deed | $905,000 | Chicago Title Company | |
| Interfamily Deed Transfer | -- | Amrock Inc | |
| Interfamily Deed Transfer | -- | None Available | |
| Grant Deed | $496,500 | First American Title Company |
Mortgage History
| Date | Status | Loan Amount | Loan Type |
|---|---|---|---|
| Open | $250,000 | No Value Available | |
| Open | $550,000 | New Conventional | |
| Previous Owner | $283,900 | New Conventional | |
| Previous Owner | $372,039 | Adjustable Rate Mortgage/ARM |
Property History
| Date | Event | Price | Change | Sq Ft Price |
|---|---|---|---|---|
| 02/13/2025 02/13/25 | Sold | $905,000 | +6.5% | $627 / Sq Ft |
| 01/14/2025 01/14/25 | Pending | -- | -- | -- |
| 01/09/2025 01/09/25 | For Sale | $850,000 | -- | $589 / Sq Ft |
Tax History Compared to Growth
Tax History
| Year | Tax Paid | Tax Assessment Tax Assessment Total Assessment is a certain percentage of the fair market value that is determined by local assessors to be the total taxable value of land and additions on the property. | Land | Improvement |
|---|---|---|---|---|
| 2025 | $8,797 | $596,171 | $298,055 | $298,116 |
| 2024 | $8,797 | $584,482 | $292,211 | $292,271 |
| 2023 | $8,797 | $573,023 | $286,482 | $286,541 |
| 2022 | $8,503 | $561,788 | $280,865 | $280,923 |
| 2021 | $8,479 | $550,773 | $275,358 | $275,415 |
| 2020 | $8,190 | $545,126 | $272,535 | $272,591 |
| 2019 | $7,854 | $534,439 | $267,192 | $267,247 |
| 2018 | $7,853 | $523,960 | $261,953 | $262,007 |
| 2017 | $7,753 | $513,687 | $256,817 | $256,870 |
| 2016 | $7,372 | $503,616 | $251,782 | $251,834 |
| 2015 | $7,225 | $496,052 | $248,000 | $248,052 |
| 2014 | $1,124 | $77,352 | $77,352 | $0 |
Agents Affiliated with this Home
-
Suzan Vainberg

Seller's Agent in 2025
Suzan Vainberg
Arooly
(408) 712-2367
1 in this area
15 Total Sales
-
Elias Ordaz
E
Buyer's Agent in 2025
Elias Ordaz
Family First Real Estate Services Inc
(408) 715-7535
1 in this area
4 Total Sales
Map
Source: MLSListings
MLS Number: ML81989853
APN: 472-48-068
- 445 S 22nd St
- 555 Mclaughlin Ave Unit 42
- 987 E William St
- 351 S 23rd St Unit A
- 396 S 18th St
- 787 Macredes Ave
- 255 S 24th St
- 221 S 21st St
- 355 S 17th St
- 1300 E San Antonio St Unit 39
- 1300 E San Antonio St Unit 51
- 1300 E San Antonio St Unit 55
- 1300 E San Antonio St Unit 85
- 825 S 22nd St
- 133 S 20th St
- 540 Bonita Ave Unit 404
- 1451 Sunny Ct
- 758 Bonita Ave
- 749 Bonita Place
- 55 Carnegie Square






