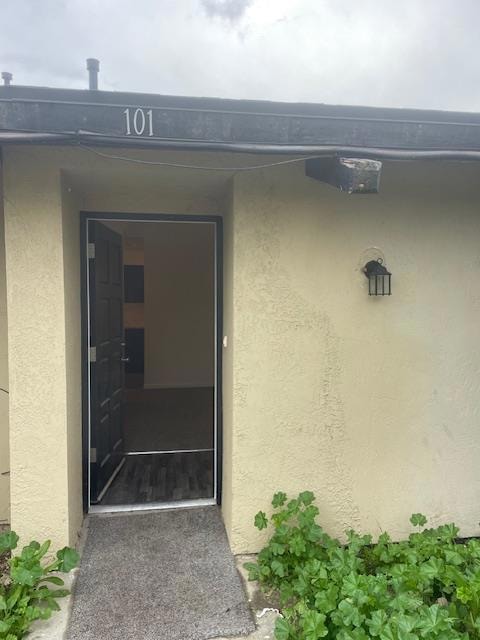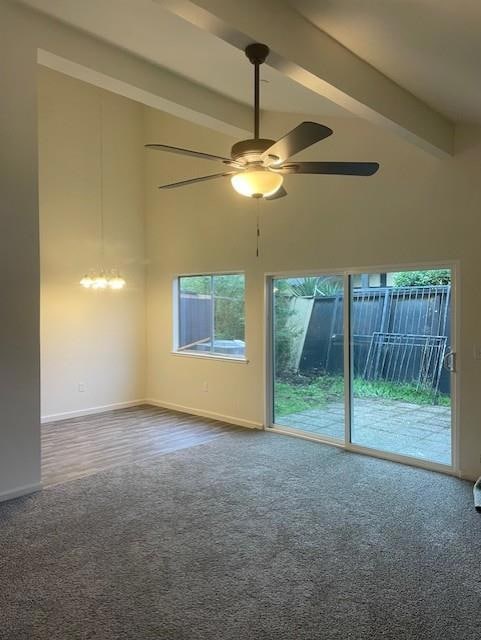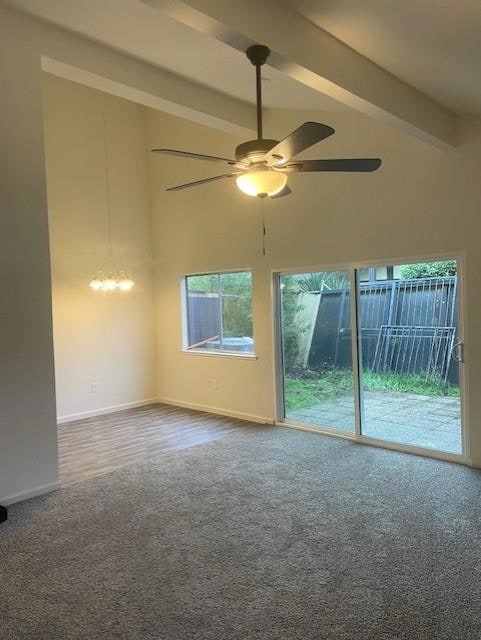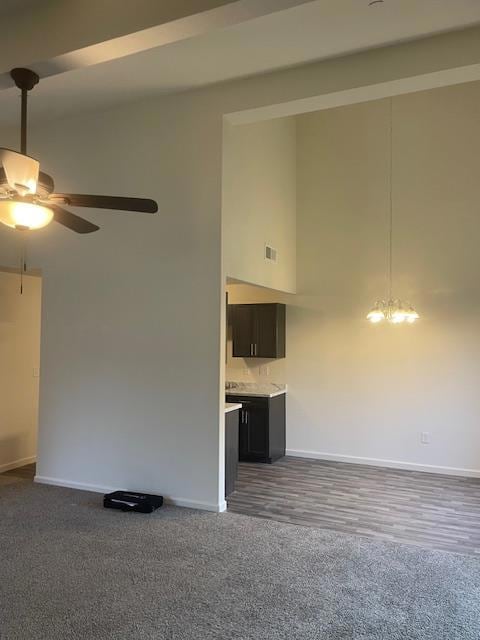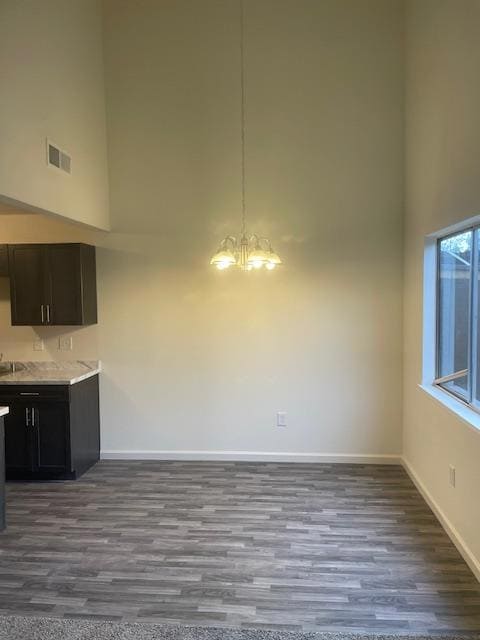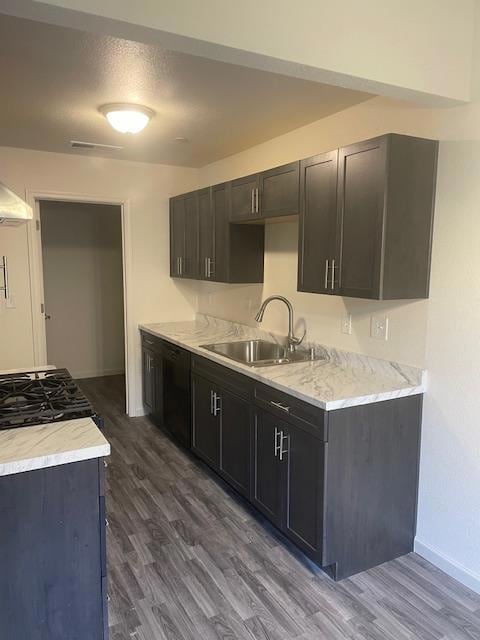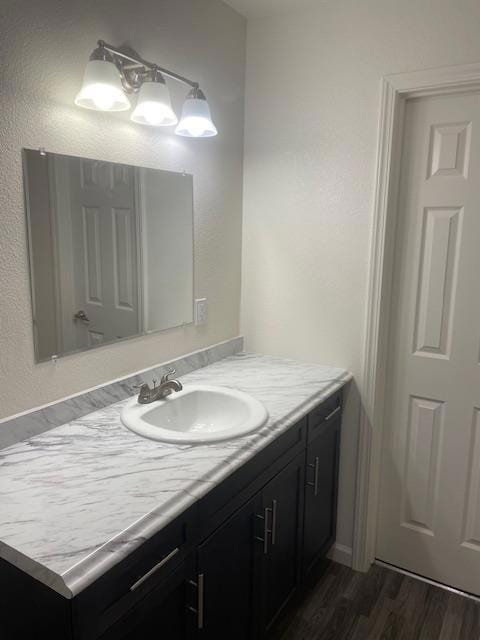540 S Argyle Ave Unit 101 Fresno, CA 93727
Sunnyside NeighborhoodEstimated payment $2,083/month
2
Beds
1
Bath
1,340
Sq Ft
$194
Price per Sq Ft
Highlights
- Property is near a lake
- 1-Story Property
- Carpet
- Reyburn Intermediate School Rated A
- Central Heating and Cooling System
About This Home
This spacious two bedroom one bathroom has been completely remodeled. Just over 1300 ft. this lovely property has a brand new roof brand new HVAC system brand new flooring brand new kitchen cabinets brand new light fixtures brand new everything. Close to amenities and the sunny side area. Schedule a showing today.
Property Details
Home Type
- Condominium
Year Built
- Built in 1974
HOA Fees
- $450 Monthly HOA Fees
Home Design
- Concrete Foundation
- Composition Roof
- Stucco
Interior Spaces
- 1,340 Sq Ft Home
- 1-Story Property
- Laundry in unit
Flooring
- Carpet
- Laminate
Bedrooms and Bathrooms
- 2 Bedrooms
- 1 Bathroom
Additional Features
- Property is near a lake
- Central Heating and Cooling System
Map
Create a Home Valuation Report for This Property
The Home Valuation Report is an in-depth analysis detailing your home's value as well as a comparison with similar homes in the area
Home Values in the Area
Average Home Value in this Area
Property History
| Date | Event | Price | List to Sale | Price per Sq Ft | Prior Sale |
|---|---|---|---|---|---|
| 11/21/2025 11/21/25 | For Sale | $260,000 | +115.8% | $194 / Sq Ft | |
| 06/29/2020 06/29/20 | Sold | $120,500 | 0.0% | $90 / Sq Ft | View Prior Sale |
| 04/28/2020 04/28/20 | Pending | -- | -- | -- | |
| 03/11/2020 03/11/20 | For Sale | $120,500 | +201.3% | $90 / Sq Ft | |
| 08/02/2013 08/02/13 | Sold | $40,000 | 0.0% | $30 / Sq Ft | View Prior Sale |
| 07/09/2013 07/09/13 | Pending | -- | -- | -- | |
| 07/01/2013 07/01/13 | For Sale | $40,000 | -- | $30 / Sq Ft |
Source: Fresno MLS
Source: Fresno MLS
MLS Number: 640284
Nearby Homes
- 372 S Argyle Ave Unit 102
- 350 S Argyle Ave Unit 103
- 350 S Argyle Ave Unit 101
- 5774 E Beck Ave
- 6080 E Platt Ave
- 5865 E Beck Ave
- 5855 E Platt Ave
- 337 S Stanford Ave
- 945 S Clovis Ave Unit V
- 5812 E Midwick Ln
- 5821 E Rancho Dr
- 5526 E Inyo St
- 930 S Park Circle Dr
- 742 S Park Circle Dr
- 263 N Stanford Ave
- 5490 E 9 Ave
- 1234 Address Unavailable
- 5882 E Washington Ave
- 5521 E Illinois Ave
- 5846 E Grant Ave
- 252 S Kona Ave
- 591 S Bundy Dr
- 222 S Clovis Ave
- 2157 S Eddy Ave
- 5171 E Grant Ave
- 5120 E Kings Canyon Rd
- 815 N Peach Ave Unit 208
- 5122 E Olive Ave
- 6446 E Meritage Dr
- 4860 E Lane Ave
- 512 S Dearing Ave Unit 102
- 6050 E Princeton Ave
- 6211 E Sasha Dr
- 4657 E Grant Ave Unit 1
- 6563 E Tobey Ave
- 5929 E Dayton Ave
- 2255 S Maple Ave
- 3722 N Miami Ave
- 2458 S Backer Ave
- 4585 E Mckinley Ave
