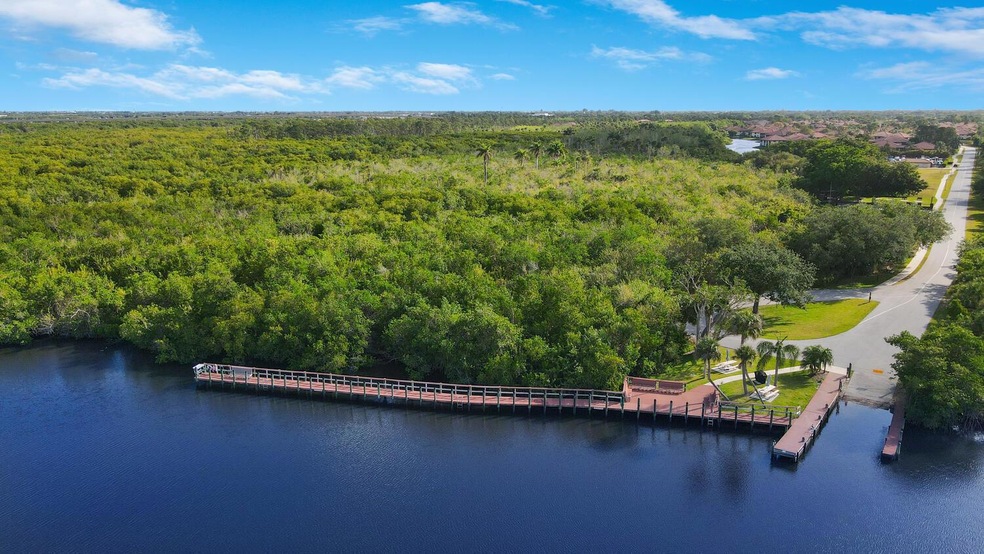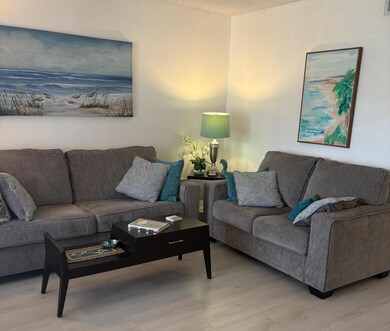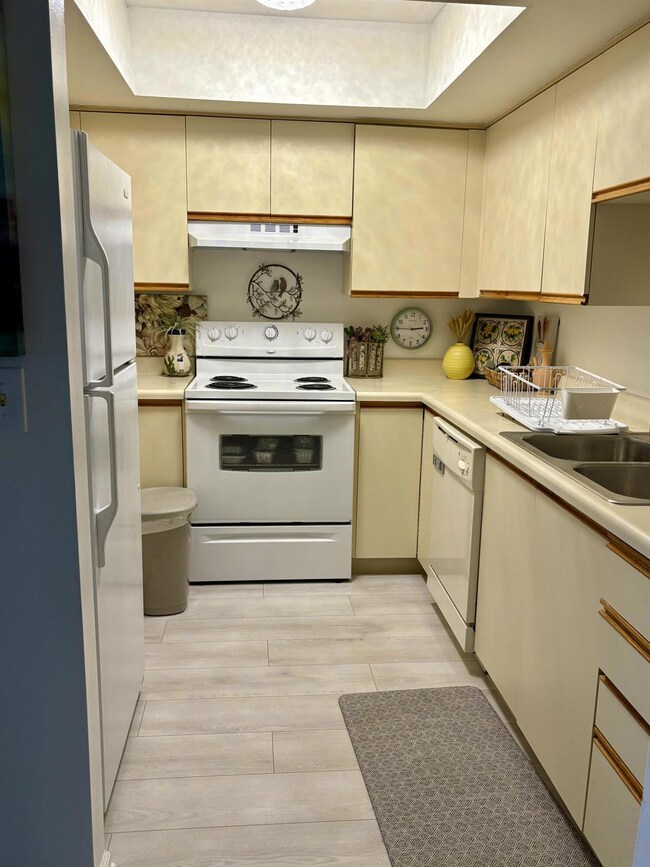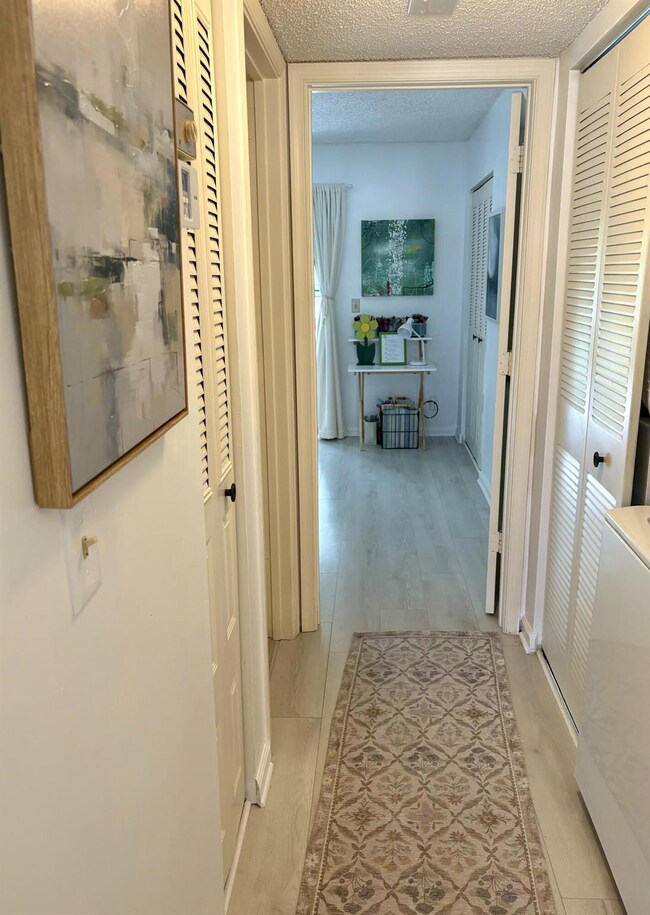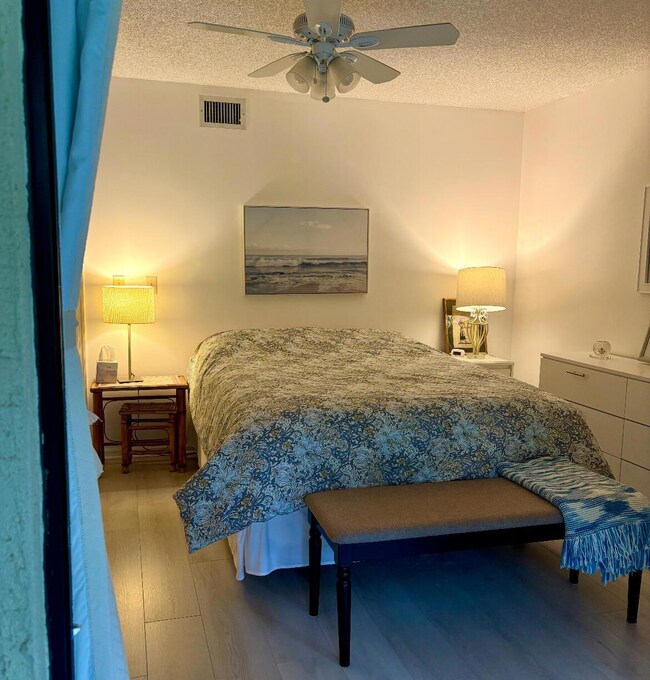540 SW South River Dr Unit 204 Stuart, FL 34997
South Stuart NeighborhoodHighlights
- Boat Ramp
- RV Access or Parking
- Clubhouse
- Martin County High School Rated A-
- Gated Community
- Furnished
About This Home
Fully furnished and beautifully maintained 1BR/1BA condo in the desirable 55+ gated community of South River! This bright, open home features updated flooring, neutral coastal finishes, a spacious bedroom with a walk-in closet, an updated bath, and a private patio. Enjoy resort-style amenities including a heated pool, clubhouse, tennis, pickleball, bocce, shuffleboard, walking trails, a community dock, and boat/RV storage (as available). HOA fee includes water, internet, and cable, and the tenant is required to place electric service in their own name for the duration of the lease. Fantastic location just minutes to Downtown Stuart, shopping, dining, and beaches.
Condo Details
Home Type
- Condominium
Est. Annual Taxes
- $1,677
Year Built
- Built in 1988
Home Design
- Entry on the 2nd floor
Interior Spaces
- 697 Sq Ft Home
- 2-Story Property
- Furnished
- Ceiling Fan
- Tile Flooring
- Security Gate
Kitchen
- Microwave
- Dishwasher
Bedrooms and Bathrooms
- 1 Main Level Bedroom
- 1 Full Bathroom
Laundry
- Dryer
- Washer
Parking
- Detached Carport Space
- Guest Parking
- RV Access or Parking
- Assigned Parking
Outdoor Features
- Balcony
- Separate Outdoor Workshop
- Porch
Utilities
- Central Heating
- TV Antenna
Listing and Financial Details
- Property Available on 11/25/25
- Assessor Parcel Number 413841004540020407
- Seller Considering Concessions
Community Details
Overview
- Association fees include internet
- South River Village Subdivision
Amenities
- Clubhouse
- Community Library
- Bike Room
- Community Wi-Fi
Recreation
- Boat Ramp
- Boating
- Tennis Courts
- Pickleball Courts
- Bocce Ball Court
- Community Pool
- Park
- Recreational Area
Security
- Resident Manager or Management On Site
- Gated Community
- Fire and Smoke Detector
Map
Source: BeachesMLS
MLS Number: R11143568
APN: 41-38-41-004-540-02040-7
- 540 SW South River Dr Unit 202
- 450 SW South River Dr Unit 207
- 360 SW South River Dr Unit 205
- 421 SW South River Dr Unit 107
- 421 SW South River Dr Unit 204
- 511 SW South River Dr Unit 103
- 331 SW South River Dr Unit 107
- 301 SW South River Dr Unit 204
- 361 SW South River Dr Unit 103
- 254 SW Walking Path
- 771 SW South River Dr Unit 102
- 871 SW South River Dr Unit 202
- 841 SW South River Dr Unit 102
- 163 SW Pomeroy St
- 151 SW South River Dr Unit 203
- 4630 SW Ardsley Dr
- 252 SW Otter Run Place
- 31 SW South River Dr Unit 106
- 4701 SW Ardsley Dr
- 4713 SW Briarwood Ct
- 1057 SE Westminster Place
- 3800 S Kanner Hwy
- 5273 SE Jennings Ln
- 4248 SE Cove Lake Cir Unit 3B-06-207
- 4248 SE Cove Lake Cir Unit 2B-17-205
- 4248 SE Cove Lake Cir Unit 1B-15-207
- 4248 SE Cove Lake Cir Unit 2B-10-203
- 1517 SE Tidewater Place
- 4284 SE Cove Lake Cir
- 5946 SE Sky Blue Cir
- 5929 SE Sky Blue Cir
- 797 SW 36th Terrace
- 3510 SE Cambridge Dr
- 1210 SE Parkview Place Unit E3
- 1210 SE Parkview Place Unit 9
- 1290 SE Parkview Place Unit A9
- 1894 SE Lafayette St
- 4381 SW Parkgate Blvd
- 3161 SE Aster Ln Unit 1205
- 3151 SE Aster Ln Unit 1305
