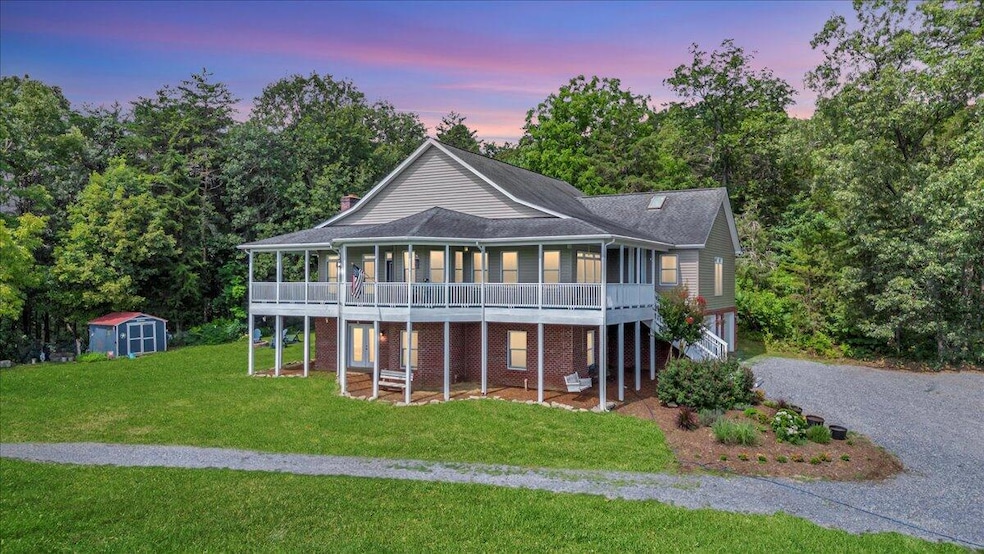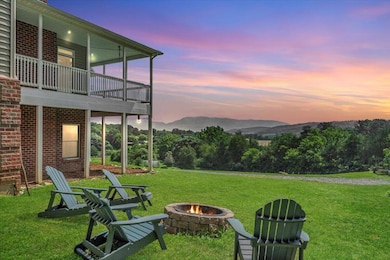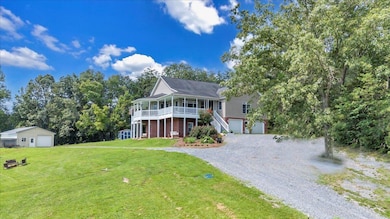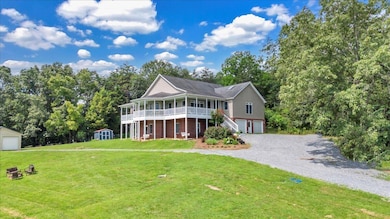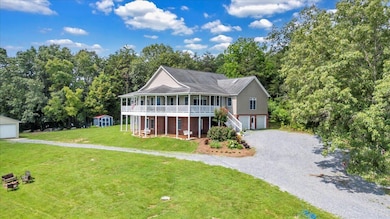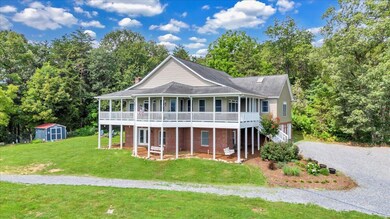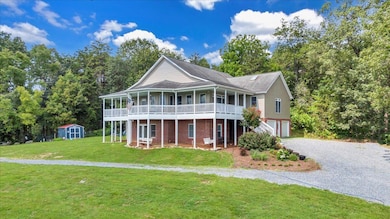540 Wagon Wheel Run Buchanan, VA 24066
Estimated payment $5,411/month
Highlights
- Horses Allowed On Property
- 21.7 Acre Lot
- Cathedral Ceiling
- Central Academy Middle School Rated A-
- Ranch Style House
- No HOA
About This Home
Sit in the rocking chair covered front porch & admire stunning mountain views or look over 21+ acres & watch the livestock graze or vegetables grow. With 5 different pastures one can have a variety of animals making this a true Farmstead. This property truly has it all for the family that enjoys the outdoors. Watch the deer & other wildlife as they play & wander through the property. Included is a 24x36 barn w/ 8 dog kennels, power, heat & plenty of storage for farm toys. Whole house generator is included so one never has to worry about the power going out. Located only minutes from James River making easy access for fishing, tubing or kayaking. The interior of the home will not disappoint w/ ample living space, cathedral ceilings & a gracious open great room w/ fabulous mountains views.
Home Details
Home Type
- Single Family
Est. Annual Taxes
- $4,723
Year Built
- Built in 2008
Lot Details
- 21.7 Acre Lot
- Garden
Home Design
- Ranch Style House
- Brick Exterior Construction
Interior Spaces
- Cathedral Ceiling
- Insulated Doors
- Great Room with Fireplace
- Laundry on main level
- Basement
Kitchen
- Breakfast Area or Nook
- Gas Range
- Range Hood
- Built-In Microwave
- Dishwasher
Bedrooms and Bathrooms
- 5 Bedrooms | 4 Main Level Bedrooms
Parking
- 4 Car Detached Garage
- Tuck Under Garage
- Garage Door Opener
Schools
- Breckinridge Elementary School
- Central Academy Middle School
- James River High School
Utilities
- Forced Air Heating System
- Heat Pump System
- Electric Water Heater
- High Speed Internet
Additional Features
- Front Porch
- Horses Allowed On Property
Community Details
- No Home Owners Association
- Google Fiber
Map
Home Values in the Area
Average Home Value in this Area
Tax History
| Year | Tax Paid | Tax Assessment Tax Assessment Total Assessment is a certain percentage of the fair market value that is determined by local assessors to be the total taxable value of land and additions on the property. | Land | Improvement |
|---|---|---|---|---|
| 2025 | $274 | $39,200 | $39,200 | $0 |
| 2024 | $274 | $39,200 | $39,200 | $0 |
| 2023 | $259 | $32,800 | $32,800 | $0 |
| 2022 | $259 | $32,800 | $32,800 | $0 |
| 2021 | $259 | $32,800 | $32,800 | $0 |
| 2020 | $259 | $32,800 | $32,800 | $0 |
| 2019 | $259 | $32,800 | $32,800 | $0 |
| 2018 | $259 | $32,800 | $32,800 | $0 |
| 2017 | $259 | $32,800 | $32,800 | $0 |
| 2016 | $259 | $32,800 | $32,800 | $0 |
| 2015 | $236 | $32,800 | $32,800 | $0 |
| 2014 | $236 | $32,800 | $32,800 | $0 |
| 2010 | -- | $32,800 | $32,800 | $0 |
Property History
| Date | Event | Price | List to Sale | Price per Sq Ft |
|---|---|---|---|---|
| 08/25/2025 08/25/25 | Price Changed | $950,000 | -2.6% | $185 / Sq Ft |
| 07/25/2025 07/25/25 | For Sale | $974,950 | -- | $190 / Sq Ft |
Purchase History
| Date | Type | Sale Price | Title Company |
|---|---|---|---|
| Bargain Sale Deed | $610,000 | None Listed On Document |
Mortgage History
| Date | Status | Loan Amount | Loan Type |
|---|---|---|---|
| Open | $488,000 | New Conventional |
Source: Roanoke Valley Association of REALTORS®
MLS Number: 919488
APN: 62(3)3A
- 0 Timber Ridge Unit 913914
- 1297 Flowing Spring Rd
- 578 Kyles Mill Rd
- 8013 Springwood Rd
- 0 Trebark Rd Unit 914271
- 170 Glider Way
- 3603 Wheatland Rd
- 9195 Springwood Rd
- 3919 Botetourt Rd
- 0 Oak Ridge Rd Unit 919427
- 461 Oak Ridge Rd
- 411 Hardbarger Rd
- 3770 Blue Ridge Turnpike
- 11 Ferns Ln
- 0 Salisbury Rd Unit 139599
- 0 Salisbury Rd Unit 921737
- 225 N Hancock St
- 112 N Hancock St
- 805 Longfield Rd
- 4204 Old Fincastle Rd
- 104 Colony Ave
- 150 Fieldstone Ln
- 65 Town Center St
- 199 Jamestown Rd
- 1026 Peaceful Dr Unit Lot 6
- 437 Roanoke Rd
- 25 Daleville Ln
- 3465 Webster Rd
- 58 Arthur Rd
- 5943 Islington St
- 7752 Williamson Rd Unit 2
- 2637 Coachman Cir
- 7266 S Barrens Rd
- 6525 Greenway Dr
- 6500 Carefree Ln Unit 9
- 6509 Carefree Ln Unit 308
- 6672 Jojo Ln
- 6354 Township Dr
- 1101 Lakeview Place
- 1105 Lakeview Place
