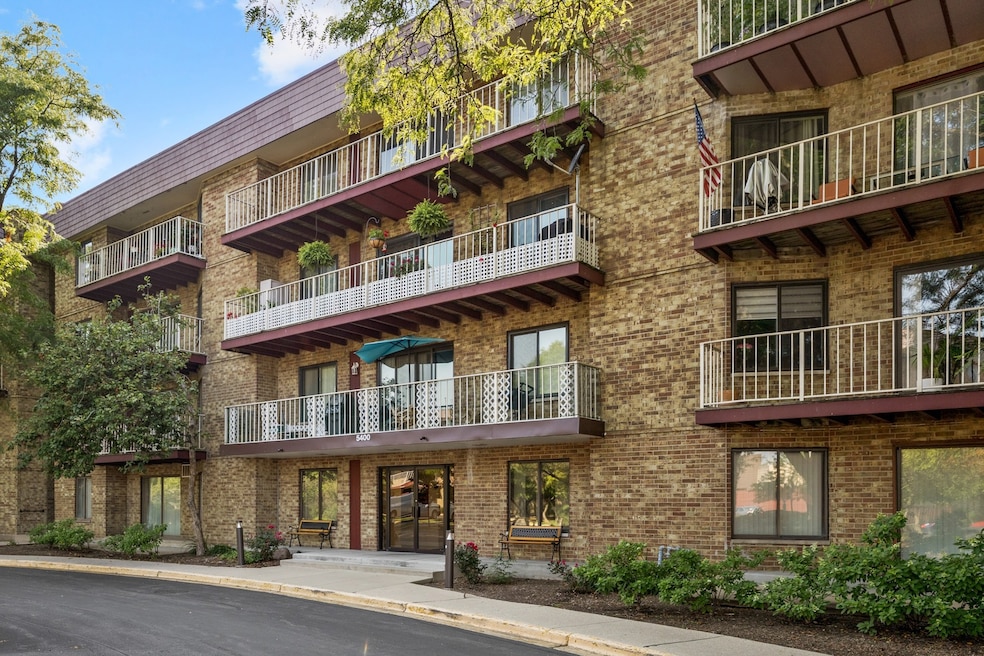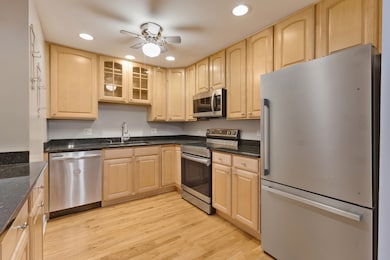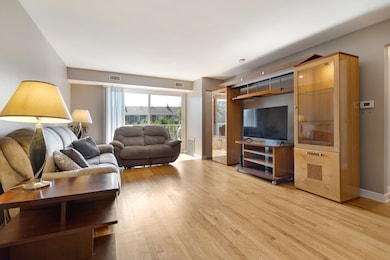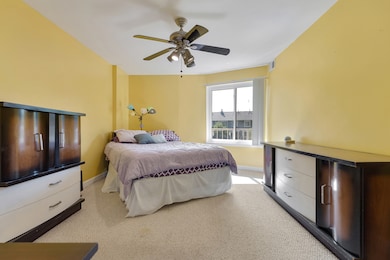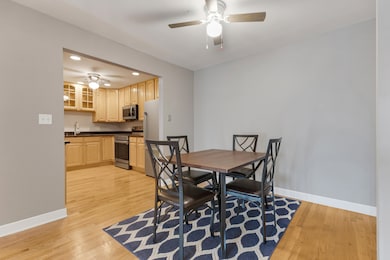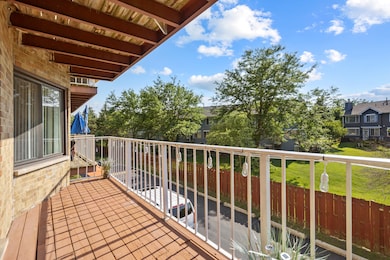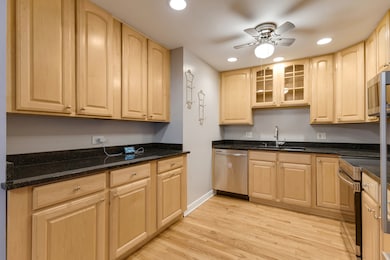
Saratoga Condominiums 5400 Astor Ln Unit 5400203 Rolling Meadows, IL 60008
Busse Woods NeighborhoodEstimated payment $2,188/month
Highlights
- Fitness Center
- Landscaped Professionally
- Clubhouse
- Rolling Meadows High School Rated A+
- Lock-and-Leave Community
- Wood Flooring
About This Home
2ND FLOOR CONDOMINIUM WITH ELEVATOR ACCESS | 2 BEDROOM | 2 BATHROOM | ~1,200SQFT | UPDATED KITCHEN HAS MAPLE CABINETRY, GRANITE COUNTERTOPS, HARDOOWD FLOORING, NEWER STAINLESS-STEEL APPLIANCES (2023) | IN-UNIT LAUNDRY | 30FT X 13.8FT FOYER/DINING ROOM/LIVING ROOM HAS HARDWOOD FLOORS, SLIDING GLASS DOOR OUT TO 19FT X 6FT BALCONY | 32FT X 11.5FT MASTER BEDROOM SUITE INCLUDES WALK-IN-CLOSET, REACH-IN CLOSET, UPDATED MASTER BATHROOM | UPDATED 2ND BATHROOM | 1 CAR SPACE IN THE HEATED GARAGE PLUS 1 DEDICATED OUTSIDE PARKING SPACE | DEDICATED IN-BUILDING STORAGE SPACE | BIKE STORAGE ROOM | CLUBHOUSE HAS EXERCISE ROOM, PARTY ROOM, OUTDOOR POOL | PROPERTY ALSO INCLUDES PARK/PLAYGROUND, TENNIS COURT, VOLLEY BALL COURT, DOG PARK, POND
Property Details
Home Type
- Condominium
Est. Annual Taxes
- $4,814
Year Built
- Built in 1985
HOA Fees
- $477 Monthly HOA Fees
Parking
- 1 Car Garage
- Driveway
- Parking Included in Price
- Assigned Parking
Home Design
- Brick Exterior Construction
Interior Spaces
- 1,200 Sq Ft Home
- 4-Story Property
- Ceiling Fan
- Entrance Foyer
- Family Room
- Formal Dining Room
- Storage
Kitchen
- Electric Oven
- Electric Cooktop
- Microwave
- Dishwasher
- Stainless Steel Appliances
- Granite Countertops
- Disposal
Flooring
- Wood
- Carpet
Bedrooms and Bathrooms
- 2 Bedrooms
- 2 Potential Bedrooms
- Main Floor Bedroom
- Walk-In Closet
- Bathroom on Main Level
- 2 Full Bathrooms
Laundry
- Laundry Room
- Dryer
- Washer
Home Security
Accessible Home Design
- Accessibility Features
- Level Entry For Accessibility
Schools
- Willow Bend Elementary School
- Carl Sandburg Middle School
- Rolling Meadows High School
Utilities
- Forced Air Heating and Cooling System
- Heating System Uses Natural Gas
- Lake Michigan Water
- Cable TV Available
Additional Features
- Balcony
- Landscaped Professionally
Listing and Financial Details
- Homeowner Tax Exemptions
Community Details
Overview
- Association fees include water, parking, insurance, clubhouse, exercise facilities, pool, exterior maintenance, lawn care, scavenger, snow removal
- 69 Units
- Saratoga Condo Association, Phone Number (847) 259-0888
- Mid-Rise Condominium
- Saratoga Subdivision
- Property managed by Property Cooperation of America
- Lock-and-Leave Community
Amenities
- Picnic Area
- Common Area
- Clubhouse
- Lobby
- Community Storage Space
- Elevator
Recreation
- Tennis Courts
- Fitness Center
- Bike Trail
Pet Policy
- Pets up to 50 lbs
- Dogs and Cats Allowed
Security
- Resident Manager or Management On Site
- Carbon Monoxide Detectors
Map
About Saratoga Condominiums
Home Values in the Area
Average Home Value in this Area
Tax History
| Year | Tax Paid | Tax Assessment Tax Assessment Total Assessment is a certain percentage of the fair market value that is determined by local assessors to be the total taxable value of land and additions on the property. | Land | Improvement |
|---|---|---|---|---|
| 2024 | $4,814 | $15,764 | $1,848 | $13,916 |
| 2023 | $4,606 | $15,764 | $1,848 | $13,916 |
| 2022 | $4,606 | $15,764 | $1,848 | $13,916 |
| 2021 | $4,000 | $12,142 | $1,212 | $10,930 |
| 2020 | $2,908 | $12,142 | $1,212 | $10,930 |
| 2019 | $2,946 | $13,610 | $1,212 | $12,398 |
| 2018 | $1,799 | $9,014 | $1,039 | $7,975 |
| 2017 | $1,781 | $9,014 | $1,039 | $7,975 |
| 2016 | $1,917 | $9,014 | $1,039 | $7,975 |
| 2015 | $1,499 | $7,407 | $924 | $6,483 |
| 2014 | $1,581 | $7,737 | $924 | $6,813 |
| 2013 | $2,028 | $9,424 | $924 | $8,500 |
Property History
| Date | Event | Price | Change | Sq Ft Price |
|---|---|---|---|---|
| 08/03/2025 08/03/25 | Pending | -- | -- | -- |
| 07/17/2025 07/17/25 | For Sale | $241,000 | +45.2% | $201 / Sq Ft |
| 12/02/2020 12/02/20 | Sold | $166,000 | -2.1% | $138 / Sq Ft |
| 10/02/2020 10/02/20 | For Sale | $169,500 | 0.0% | $141 / Sq Ft |
| 06/01/2019 06/01/19 | Rented | $1,500 | 0.0% | -- |
| 05/09/2019 05/09/19 | For Rent | $1,500 | -- | -- |
Purchase History
| Date | Type | Sale Price | Title Company |
|---|---|---|---|
| Deed | $166,000 | Chicago Title | |
| Interfamily Deed Transfer | -- | None Available | |
| Interfamily Deed Transfer | -- | None Available | |
| Interfamily Deed Transfer | -- | Chicago Title Insurance Co | |
| Special Warranty Deed | $195,000 | Cti |
Mortgage History
| Date | Status | Loan Amount | Loan Type |
|---|---|---|---|
| Previous Owner | $135,124 | FHA | |
| Previous Owner | $108,000 | New Conventional | |
| Previous Owner | $140,000 | Unknown | |
| Previous Owner | $156,000 | Fannie Mae Freddie Mac |
Similar Homes in the area
Source: Midwest Real Estate Data (MRED)
MLS Number: 12421697
APN: 08-08-402-040-1018
- 5450 Astor Ln Unit 216
- 5409 Mayflower Ct Unit 2204
- 5451 Elizabeth Place Unit 906
- 5511 Chateau Unit 5
- 1860 W Surrey Park Ln Unit 2B
- 1322 S New Wilke Rd Unit 1C
- 1227 S Old Wilke Rd Unit 306
- 1227 S Old Wilke Rd Unit 304
- 1217 S Old Wilke Rd Unit 11406
- 1503 S Princeton Ave
- 5500 Carriageway Dr Unit 213
- 5300 Carriageway Dr Unit 206
- 2402 Algonquin Rd Unit 9
- 1206 S New Wilke Rd Unit 108
- 1207 S Old Wilke Rd Unit 303
- 1207 S Old Wilke Rd Unit 209
- 2312 Algonquin Rd Unit 3
- 5400 Carriageway Dr Unit 109
- 2502 Algonquin Rd Unit 2
- 1630 S Princeton Ave
