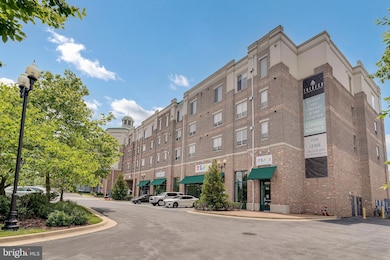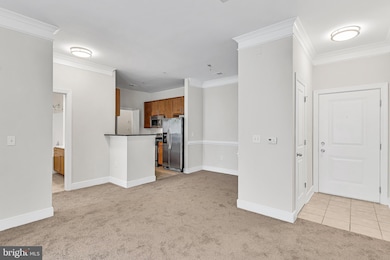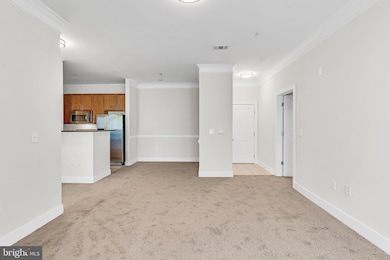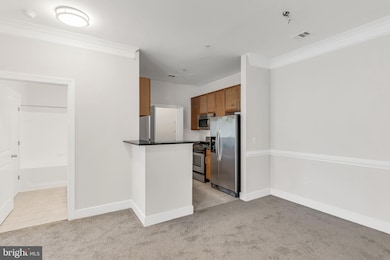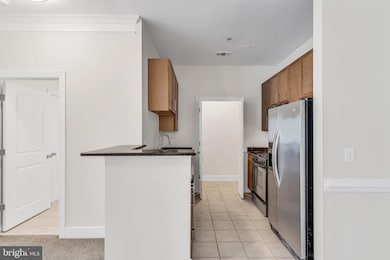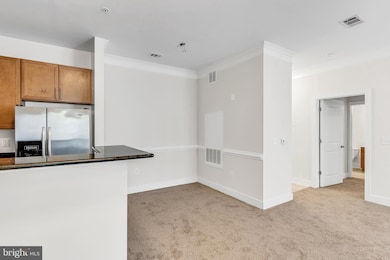5400 Auth Rd Unit 337 Suitland, MD 20746
Estimated payment $2,210/month
Highlights
- Fitness Center
- Open Floorplan
- Contemporary Architecture
- Gourmet Kitchen
- Clubhouse
- Community Pool
About This Home
Ask me about low down payment options with FHA, VA and conventional financing!*. I have one that offers 100% financing, NO PMI, and has a fixed rate of 5.875%! Credit score can be 620+!! Move-in ready and freshly updated! This beautifully maintained unit features new paint, professional cleaning, and a spacious layout. The primary bedroom comfortably fits a king-sized bed and includes a separate study area, ideal for working from home. The second bedroom is located on the opposite side of the living area, providing excellent privacy. The modern kitchen includes granite countertops, stainless steel appliances, a gas stove, and in-unit washer/dryer. Enjoy two assigned garage parking spaces and access to community amenities including a clubhouse, pool, and fitness center. Conveniently located just a 2-minute walk to the Metro and 5 minutes to the new "Restaurant Row" with some of the best dining in the county. Easy access to DC, MGM National Harbor, Tanger Outlets, and major commuter routes.
**Please request your agent seed you the specific parking instructions for this building. Towing is enforced.**
Property Details
Home Type
- Condominium
Est. Annual Taxes
- $3,046
Year Built
- Built in 2008
Lot Details
- Property is in excellent condition
HOA Fees
- $427 Monthly HOA Fees
Parking
- 2 Assigned Parking Garage Spaces
- Parking Space Conveys
Home Design
- Contemporary Architecture
- Entry on the 3rd floor
- Brick Exterior Construction
Interior Spaces
- 1,160 Sq Ft Home
- Property has 1 Level
- Open Floorplan
- Crown Molding
- Window Treatments
- Combination Dining and Living Room
Kitchen
- Gourmet Kitchen
- Stove
- Built-In Microwave
- Dishwasher
- Stainless Steel Appliances
- Disposal
Flooring
- Carpet
- Luxury Vinyl Tile
Bedrooms and Bathrooms
- 2 Main Level Bedrooms
- Walk-In Closet
- 2 Full Bathrooms
Laundry
- Laundry in unit
- Dryer
- Washer
Home Security
Utilities
- Forced Air Heating and Cooling System
- Vented Exhaust Fan
- Natural Gas Water Heater
Listing and Financial Details
- Assessor Parcel Number 17063950094
Community Details
Overview
- Association fees include exterior building maintenance, management, parking fee, snow removal, trash, water
- Mid-Rise Condominium
- Tribeca At Camp Springs Subdivision
Amenities
- Clubhouse
- Billiard Room
- Meeting Room
Recreation
- Fitness Center
- Community Pool
Pet Policy
- Limit on the number of pets
- Pet Size Limit
- Pet Deposit Required
- Breed Restrictions
Security
- Fire and Smoke Detector
Map
Home Values in the Area
Average Home Value in this Area
Tax History
| Year | Tax Paid | Tax Assessment Tax Assessment Total Assessment is a certain percentage of the fair market value that is determined by local assessors to be the total taxable value of land and additions on the property. | Land | Improvement |
|---|---|---|---|---|
| 2025 | $3,071 | $220,000 | -- | -- |
| 2024 | $3,071 | $205,000 | $0 | $0 |
| 2023 | $2,848 | $190,000 | $57,000 | $133,000 |
| 2022 | $2,113 | $190,000 | $57,000 | $133,000 |
| 2021 | $5,696 | $190,000 | $57,000 | $133,000 |
| 2020 | $7,361 | $246,000 | $73,800 | $172,200 |
| 2019 | $3,064 | $214,000 | $0 | $0 |
| 2018 | $2,492 | $182,000 | $0 | $0 |
| 2017 | $2,254 | $150,000 | $0 | $0 |
| 2016 | -- | $150,000 | $0 | $0 |
| 2015 | $3,921 | $150,000 | $0 | $0 |
| 2014 | $3,921 | $164,000 | $0 | $0 |
Property History
| Date | Event | Price | List to Sale | Price per Sq Ft |
|---|---|---|---|---|
| 10/31/2025 10/31/25 | Price Changed | $290,000 | 0.0% | $250 / Sq Ft |
| 10/04/2025 10/04/25 | For Rent | $2,295 | 0.0% | -- |
| 07/17/2025 07/17/25 | For Sale | $300,000 | 0.0% | $259 / Sq Ft |
| 07/08/2022 07/08/22 | Rented | $2,275 | 0.0% | -- |
| 06/24/2022 06/24/22 | Under Contract | -- | -- | -- |
| 06/02/2022 06/02/22 | For Rent | $2,275 | +26.7% | -- |
| 10/31/2017 10/31/17 | Rented | $1,795 | -6.8% | -- |
| 10/02/2017 10/02/17 | Under Contract | -- | -- | -- |
| 08/28/2017 08/28/17 | For Rent | $1,925 | -- | -- |
Source: Bright MLS
MLS Number: MDPG2160162
APN: 06-3950094
- 5000 Leah Ct
- 4321 Talmadge Cir
- 5504 Capital Gateway Dr Unit 415
- 4334 Talmadge Cir
- 5412 Lanier Ave
- 5548 Capital Gateway Dr Unit 393
- 5109 Clacton Ave Unit 78
- 5564 Lanier Ave
- 4258 Talmadge Cir
- 4233 Talmadge Cir
- 5113 Yorkville Rd
- 5711 Lanier Ave
- 4809 Wood Rd
- 6100 Wesson Dr
- 0 Springwood Dr
- 6106 Wesson Dr
- 4305 Donna St
- 5300 Ludlow Dr
- 5001 Bridgeport Dr
- 4910 Stan Haven Rd
- 4701 Old Soper Rd
- 4400 Telfair Blvd
- 5540 Lanier Ave
- 4907 Braddock Rd
- 5610 Hartfield Ave
- 6022 Lucente Ave
- 3815 Swann Rd Unit 104
- 4421 Ridgecrest Dr
- 3811 Swann Rd Unit T-1
- 3811 Swann Rd Unit 102
- 3822 Swann Rd
- 3801 Swann Rd Unit 101
- 5327 Carswell Ave
- 5635 Regency Park Ct
- 4515 Old Branch Ave
- 5211 Stoney Meadows Dr
- 3451 Regency Pkwy
- 4145 Apple Orchard Ct
- 3723 Apothecary St
- 3401 Pearl Dr

