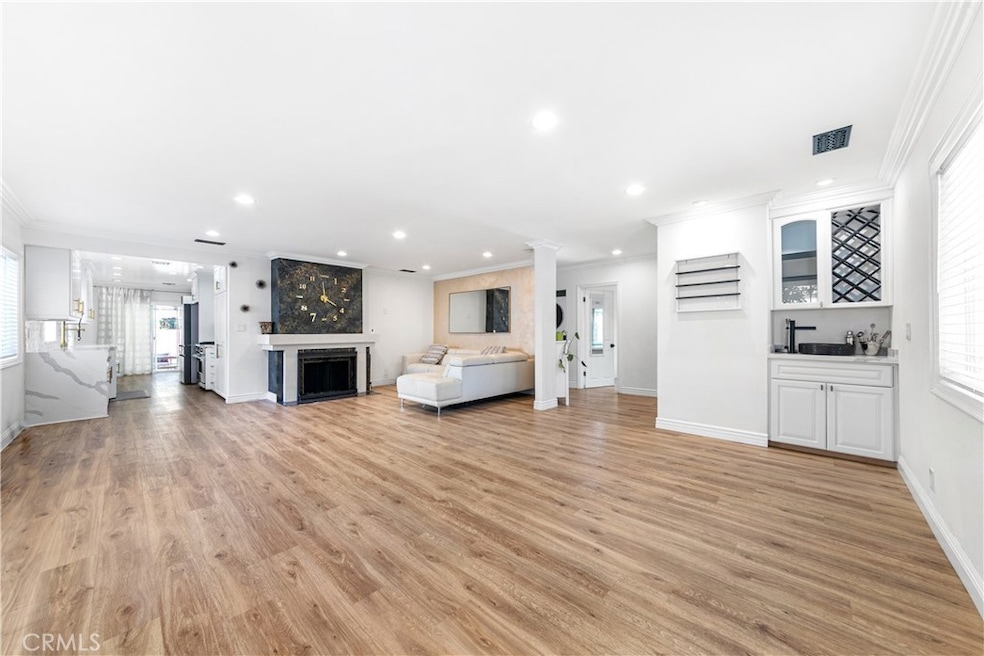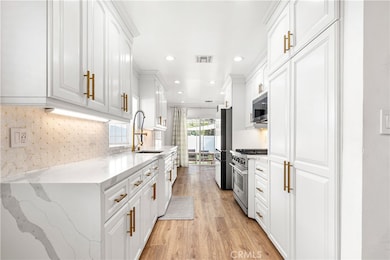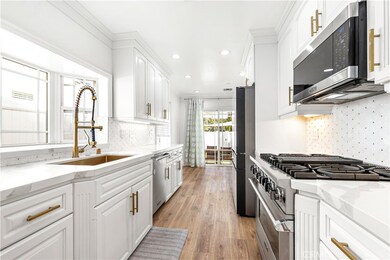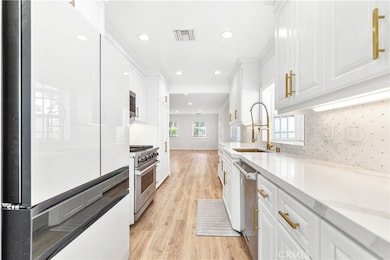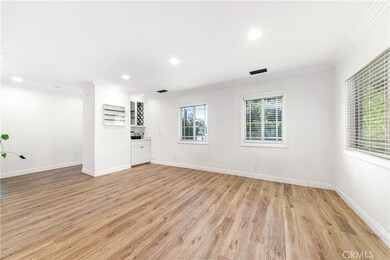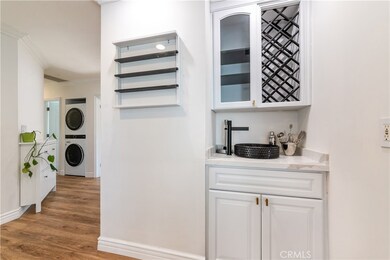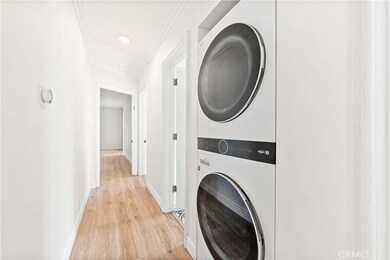5400 Columbus Ave Sherman Oaks, CA 91411
Highlights
- Primary Bedroom Suite
- View of Trees or Woods
- Open Floorplan
- Kester Avenue Elementary School Rated A-
- Updated Kitchen
- Viking Appliances
About This Home
Beautifully remodeled, modern 3 bedroom 2 bath home in the heart of Sherman Oaks. Key Features: Chef's kitchen with Calacatta Gold quartz countertops, stainless steel Viking appliance package, customizable Samsung refrigerator with beverage station, and under cabinet lighting. New wide-plank luxury vinyl flooring and recessed lighting throughout. Central A/C and heat and tankless water heater. Washer and dryer included. Corner lot with large gated front and backyard with turf and drought tolerant landscaping. Kester Avenue Gifted Magnet Elementary school district within convenient walking distance.
Listing Agent
Parkway Estate Properties Inc Brokerage Phone: 213-321-5536 License #02164224 Listed on: 11/06/2025
Home Details
Home Type
- Single Family
Est. Annual Taxes
- $12,587
Year Built
- Built in 1949 | Remodeled
Lot Details
- 6,710 Sq Ft Lot
- Vinyl Fence
- Drip System Landscaping
- Corner Lot
- Front and Back Yard Sprinklers
- Wooded Lot
- Private Yard
- Density is up to 1 Unit/Acre
Parking
- On-Street Parking
Property Views
- Woods
- Neighborhood
Home Design
- Modern Architecture
- Entry on the 1st floor
- Turnkey
Interior Spaces
- 1,800 Sq Ft Home
- 1-Story Property
- Open Floorplan
- Wet Bar
- Furniture Can Be Negotiated
- Built-In Features
- Crown Molding
- Wainscoting
- Recessed Lighting
- Double Pane Windows
- Blinds
- Living Room with Fireplace
- Dining Room
Kitchen
- Galley Kitchen
- Updated Kitchen
- Six Burner Stove
- Gas Range
- Microwave
- Freezer
- Ice Maker
- Dishwasher
- Viking Appliances
- Quartz Countertops
- Utility Sink
- Disposal
Flooring
- Tile
- Vinyl
Bedrooms and Bathrooms
- 3 Main Level Bedrooms
- Primary Bedroom Suite
- Walk-In Closet
- Remodeled Bathroom
- 2 Full Bathrooms
- Quartz Bathroom Countertops
- Bidet
- Dual Vanity Sinks in Primary Bathroom
- Soaking Tub
- Multiple Shower Heads
- Separate Shower
- Exhaust Fan In Bathroom
Laundry
- Laundry Room
- Dryer
- Washer
Outdoor Features
- Exterior Lighting
- Rain Gutters
Schools
- Kester Elementary School
Utilities
- Central Heating and Cooling System
- Vented Exhaust Fan
- Tankless Water Heater
Listing and Financial Details
- Security Deposit $5,000
- Rent includes gardener, gas, trash collection
- Available 11/5/25
- Tax Lot 13
- Tax Tract Number 15737
- Assessor Parcel Number 2250006007
- Seller Considering Concessions
Community Details
Overview
- No Home Owners Association
Pet Policy
- Pets Allowed
- Pet Deposit $250
Map
Source: California Regional Multiple Listing Service (CRMLS)
MLS Number: SR25253979
APN: 2250-006-007
- 5447 Columbus Ave
- 5425 Halbrent Ave
- 15248 Clark St Unit 104
- 5510 Columbus Ave
- 15123 Killion St
- 15137 Magnolia Blvd Unit A
- 15161 Magnolia Blvd Unit F
- 15133 Magnolia Blvd Unit E
- 5306 Norwich Ave
- 15207 Magnolia Blvd Unit 123
- 15215 Magnolia Blvd Unit 102
- 15215 Magnolia Blvd Unit 131
- 15330 Weddington St
- 15344 Weddington St
- 5663 Kester Ave
- 5115 Kester Ave Unit 14
- 14857 Hartsook St
- 14800 Mccormick St
- 5802 Norwich Ave
- 15220 Valleyheart Dr
- 5412 Sepulveda Blvd
- 5444 Sepulveda Blvd
- 15118 Weddington St
- 5308 Sepulveda Blvd Unit 201
- 5308 Sepulveda Blvd Unit 106
- 5345 Sepulveda Blvd
- 5527 Columbus Ave
- 5415-5425 Sepulveda Blvd
- 5332 Norwich Ave
- 15206 Burbank Blvd Unit 104
- 5307 Sepulveda Blvd Unit 316
- 5307 Sepulveda Blvd Unit 319
- 5307 Sepulveda Blvd
- 15328 Weddington St
- 15339 Weddington St
- 5212 Noble Ave
- 15153 Burbank Blvd Unit 1
- 15353 Weddington St
- 15111 Burbank Blvd
- 15222 Magnolia Blvd
