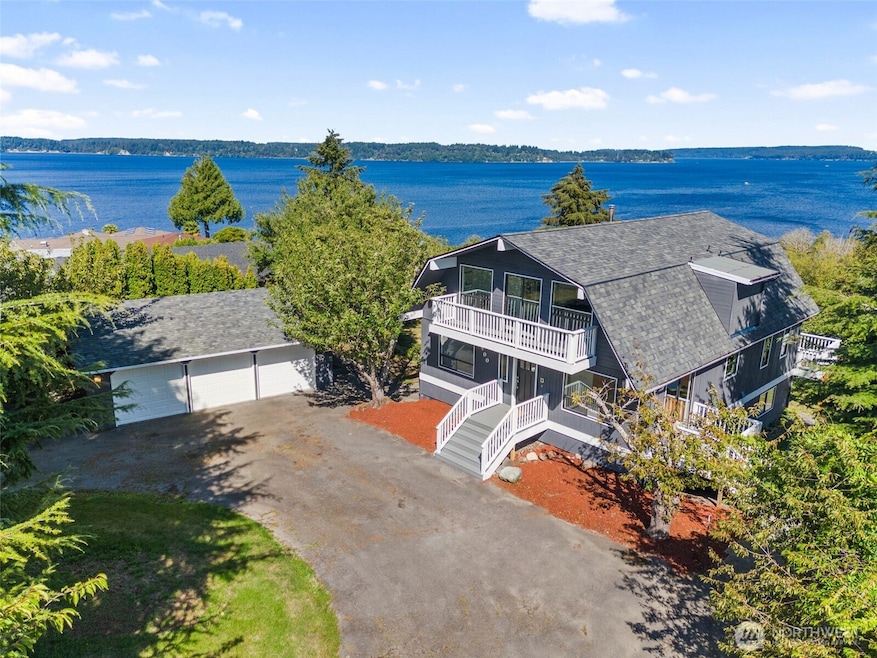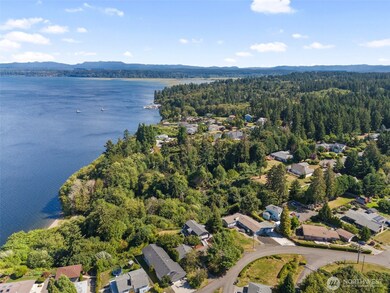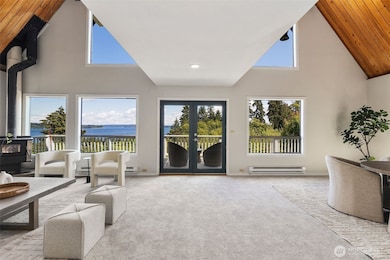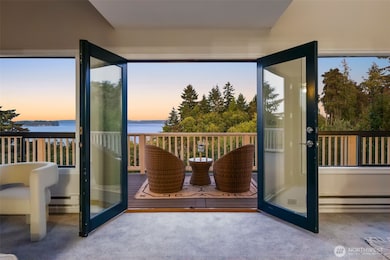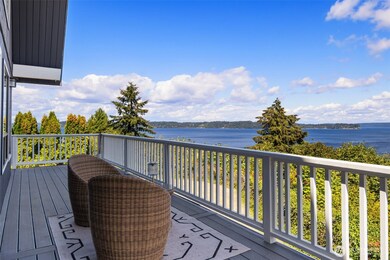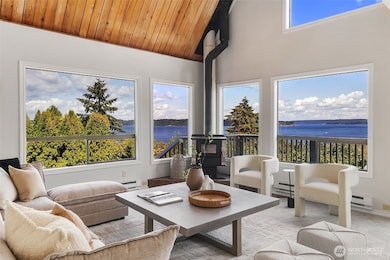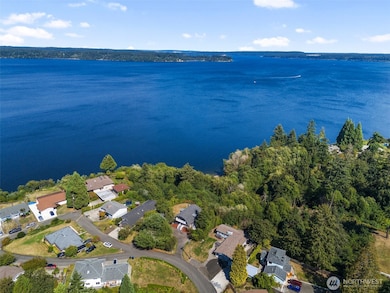5400 Crestview Loop NE Olympia, WA 98516
Estimated payment $5,846/month
Highlights
- Ocean View
- Deck
- Property is near public transit and bus stop
- Fruit Trees
- Contemporary Architecture
- Loft
About This Home
Wake up every morning with breathtaking, unobstructed views of the Puget Sound from all 3 stories in this spacious 3,194 sq. ft. Beachcrest community home! This floor plan offers a unique opportunity for a multi-generational living or short-term rental w/ 4 bedrooms + 2 BONUS rooms-ideal for a home office, gym, or additional bedrooms & 3 Full Bathrooms. Beachcrest residents have exclusive access to private beaches, cabanas, & a boat marina. Spend your days fishing, kayaking, & jet skiing while soaking in sweeping views of Mt. Rainier. The property features a large 3-bay detached garage & sits on an expansive 1/3-acre lot. Located near JBLM & just an hour from Seattle, this home combines serene waterfront living w/ unbeatable accessibility!
Source: Northwest Multiple Listing Service (NWMLS)
MLS#: 2346188
Property Details
Home Type
- Co-Op
Est. Annual Taxes
- $7,785
Year Built
- Built in 1977
Lot Details
- 0.37 Acre Lot
- Cul-De-Sac
- Northeast Facing Home
- Partially Fenced Property
- Brush Vegetation
- Level Lot
- Fruit Trees
- Garden
- Property is in very good condition
HOA Fees
- $52 Monthly HOA Fees
Parking
- 3 Car Detached Garage
- Driveway
Property Views
- Ocean
- Views of a Sound
- Bay
- Mountain
Home Design
- Contemporary Architecture
- Poured Concrete
- Composition Roof
- Wood Siding
- Wood Composite
Interior Spaces
- 3,194 Sq Ft Home
- 1.5-Story Property
- Ceiling Fan
- 2 Fireplaces
- Wood Burning Fireplace
- French Doors
- Loft
- Storm Windows
- Washer
- Finished Basement
Kitchen
- Stove
- Dishwasher
Bedrooms and Bathrooms
- Bathroom on Main Level
Outdoor Features
- Deck
- Patio
Location
- Property is near public transit and bus stop
Utilities
- Baseboard Heating
- Septic Tank
Listing and Financial Details
- Assessor Parcel Number 33701400300
Community Details
Overview
- Association fees include common area maintenance
- Beachcrest Subdivision
- The community has rules related to covenants, conditions, and restrictions
Recreation
- Sport Court
- Community Playground
- Trails
Map
Tax History
| Year | Tax Paid | Tax Assessment Tax Assessment Total Assessment is a certain percentage of the fair market value that is determined by local assessors to be the total taxable value of land and additions on the property. | Land | Improvement |
|---|---|---|---|---|
| 2025 | $6,728 | $701,700 | $333,000 | $368,700 |
| 2024 | $6,728 | $723,400 | $333,300 | $390,100 |
| 2023 | $6,728 | $675,700 | $278,400 | $397,300 |
| 2022 | $6,510 | $663,600 | $230,100 | $433,500 |
| 2021 | $6,094 | $536,500 | $188,000 | $348,500 |
| 2020 | $5,660 | $467,600 | $197,200 | $270,400 |
| 2019 | $4,942 | $446,100 | $155,100 | $291,000 |
| 2018 | $5,447 | $383,500 | $129,200 | $254,300 |
| 2017 | $4,835 | $353,350 | $121,250 | $232,100 |
| 2016 | $4,897 | $359,950 | $147,350 | $212,600 |
| 2014 | -- | $352,050 | $147,350 | $204,700 |
Property History
| Date | Event | Price | List to Sale | Price per Sq Ft |
|---|---|---|---|---|
| 08/14/2025 08/14/25 | Price Changed | $989,999 | -1.0% | $310 / Sq Ft |
| 06/26/2025 06/26/25 | Price Changed | $999,999 | -4.8% | $313 / Sq Ft |
| 06/09/2025 06/09/25 | Price Changed | $1,050,000 | -4.5% | $329 / Sq Ft |
| 04/08/2025 04/08/25 | Price Changed | $1,099,995 | -2.2% | $344 / Sq Ft |
| 04/02/2025 04/02/25 | Price Changed | $1,125,000 | -4.3% | $352 / Sq Ft |
| 03/24/2025 03/24/25 | For Sale | $1,175,000 | -- | $368 / Sq Ft |
Purchase History
| Date | Type | Sale Price | Title Company |
|---|---|---|---|
| Warranty Deed | -- | None Listed On Document | |
| Warranty Deed | -- | None Listed On Document | |
| Interfamily Deed Transfer | -- | None Available | |
| Interfamily Deed Transfer | -- | None Available |
Source: Northwest Multiple Listing Service (NWMLS)
MLS Number: 2346188
APN: 33701400300
- 5330 Yearley Dr NE
- 5335 Marian Dr NE
- 5143 Illahee Ln NE
- 5045 Carole Dr NE
- 5206 Waldron Dr NE
- 4830 Beverly Dr NE
- 4802 Delores Dr NE
- 4986 Meriwood Dr NE
- 8914 Homestead Ave NE
- 8327 Vashon Dr NE
- 4941 Orcas St NE
- 8317 52nd Ave NE
- 5209 Junco Ct NE
- 8265 Orcas Loop NE
- 4989 Spokane St NE
- 4411 Caddyshack Dr NE
- 4952 Cypress Dr NE
- 4961 Spokane St NE
- 8231 Orcas Loop NE
- 5077 Cypress Loop NE
- 3200 Willamette Dr NE
- 8811 31st Ave NE
- 7415 Hawks Prairie Rd NE
- 7245 32nd Ave NE
- 7127 32nd Ave NE
- 6950 Birdseye Ave NE
- 9320 Windsor Ln NE
- 6979 Birdseye Ave NE
- 1404 Brittany Ln NE
- 105 Newberry Ln SE
- 6655 Britton Pkwy NE
- 8675 Litt Dr SE
- 8515 Litt Dr SE
- 8040-8044 3rd Ave SE
- 201 Carpenter Rd SE
- 456 Carpenter Rd SE
- 1600 Sequalitchew Dr
- 6914 Pacific Ave SE
- 1430 Wilmington Dr
- 2114 Trailside Dr NE
