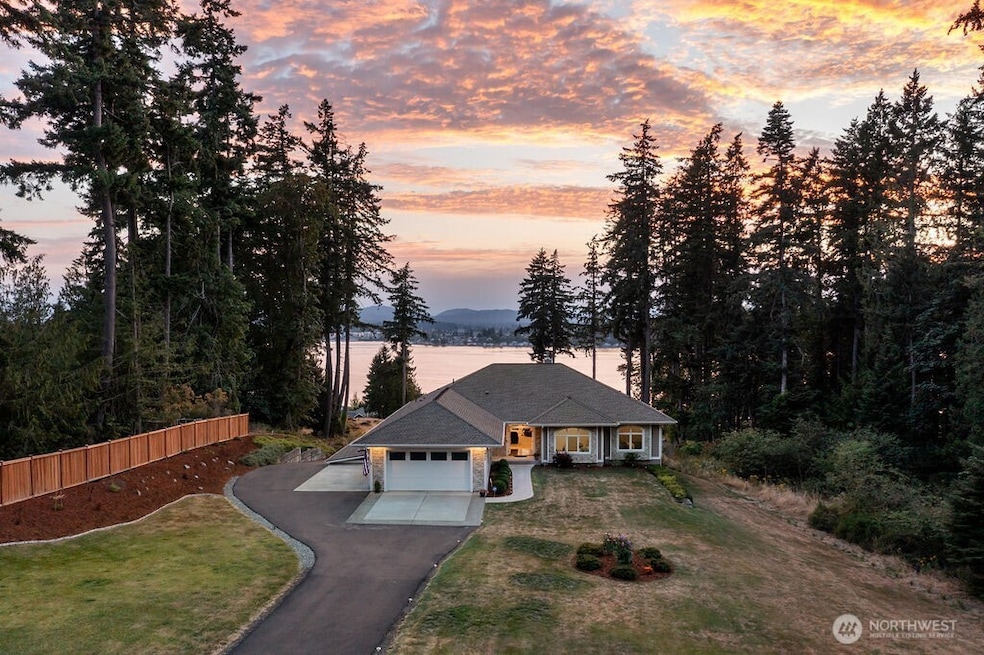
$1,695,000
- 4 Beds
- 3 Baths
- 3,426 Sq Ft
- 3538 Beach Dr E
- Port Orchard, WA
Classic Waterfront Estate with Gated Entry, Mature Landscaping, Cottage/ADU, 2 Detached Garages, Gazebo and the Main House. It has Brick Lined Driveway, Walkway, Patios and Flower Beds. The Cottage has 1 Bed, 1 Bath with Kitchen, Dining and Great Room. It is on one floor and has easy access to each room. There are 2 Detached Garages, a 1 Car and a 2 Car with Large Workshop. The Main House has Oak
Dennis Morrow Great Northwest Real Estate






