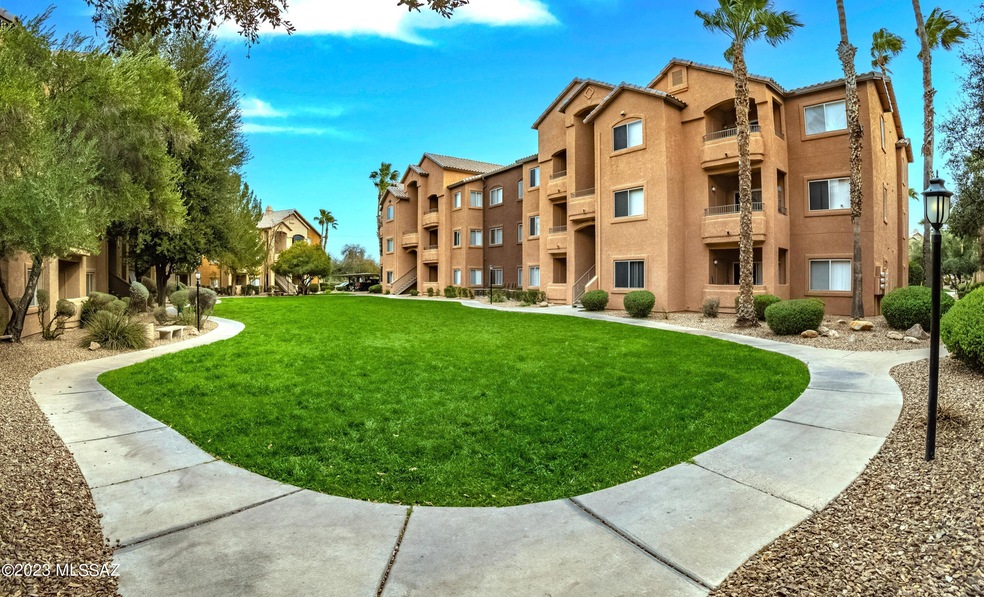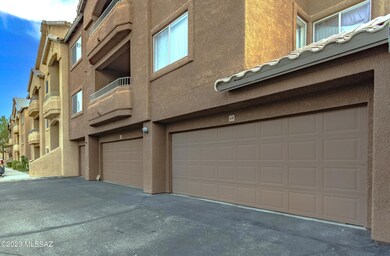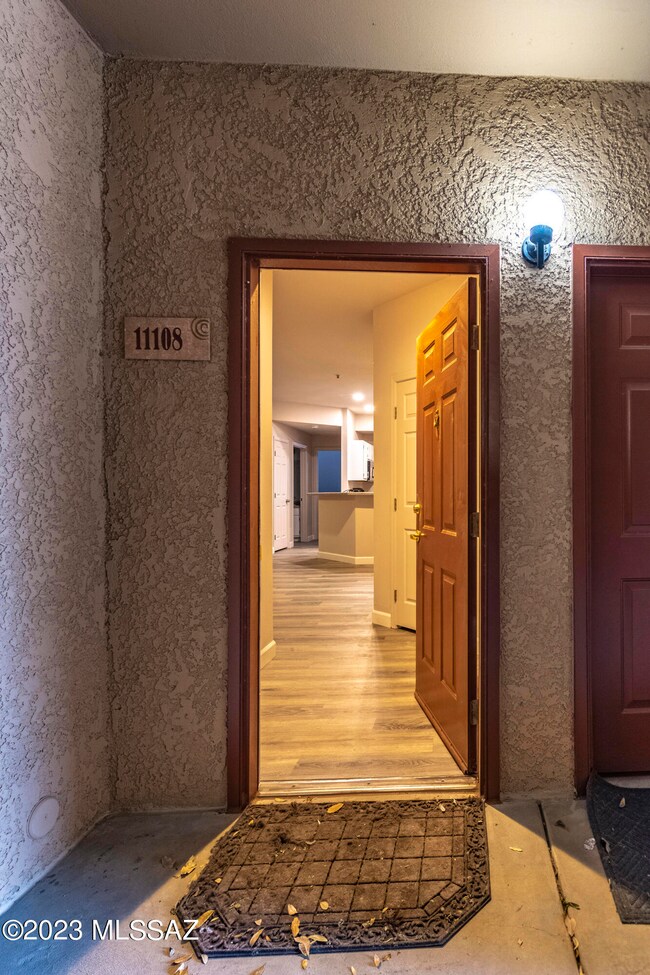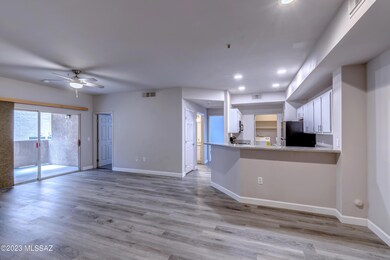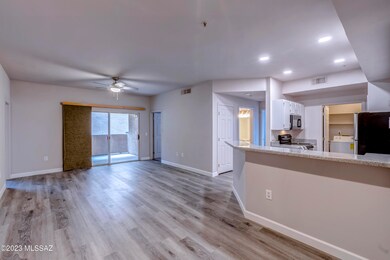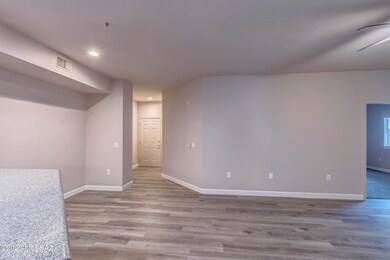5400 E Williams Blvd Unit 11108 Tucson, AZ 85711
Rosemont East NeighborhoodEstimated payment $1,853/month
Highlights
- Fitness Center
- Gated Community
- Contemporary Architecture
- 2 Car Garage
- Clubhouse
- Great Room
About This Home
Newly upgraded Condo in desired gated community of The Condos at Williams Centre. Downstairs flat, no stairs/steps. 3-bedrms, 2-Bath with an attached, direct-access 2-car garage. Walkout covered patio. Bright, modern finishes, all new paint, flooring, fixtures, etc. Stainless appl. Garden-style tub/shower and walk in closet. Resort-style heated community pool, hot tub, and fitness center! Quick and easy commute to UofA, Downtown and I-10/Airport.
Listing Agent
Ashley Patrick
RE/MAX Excalibur Listed on: 03/01/2023

Property Details
Home Type
- Condominium
Est. Annual Taxes
- $1,717
Year Built
- Built in 1996
HOA Fees
- $180 Monthly HOA Fees
Home Design
- Contemporary Architecture
- Tile Roof
- Built-Up Roof
- Stucco Exterior
Interior Spaces
- 1,297 Sq Ft Home
- Property has 1 Level
- Ceiling Fan
- Window Treatments
- Great Room
- Dining Area
- Security Gate
Kitchen
- Electric Oven
- Electric Cooktop
- Recirculated Exhaust Fan
- Microwave
- Dishwasher
- Stainless Steel Appliances
- Disposal
Flooring
- Carpet
- Vinyl
Bedrooms and Bathrooms
- 3 Bedrooms
- 2 Full Bathrooms
- Dual Vanity Sinks in Primary Bathroom
- Bathtub with Shower
Laundry
- Laundry Room
- Dryer
- Washer
Parking
- 2 Car Garage
- Parking Storage or Cabinetry
- Extra Deep Garage
- Garage Door Opener
- Driveway
Outdoor Features
- Courtyard
- Covered Patio or Porch
- Exterior Lighting
Schools
- Bonillas Elementary School
- Vail Middle School
- Rincon High School
Utilities
- Central Air
- Heat Pump System
- Natural Gas Not Available
- Electric Water Heater
- High Speed Internet
- Phone Available
- Cable TV Available
Additional Features
- No Interior Steps
- North or South Exposure
- Lot includes common area
Community Details
Overview
- Association fees include common area maintenance, garbage collection, gated community, sewer, water
- $350 HOA Transfer Fee
- Scotia Group Association
- Sonterra At Williams Centre Condominium Subdivision
- The community has rules related to no recreational vehicles or boats
Amenities
- Clubhouse
- Recreation Room
Recreation
- Fitness Center
- Community Pool
- Community Spa
- Park
Security
- Gated Community
Map
Home Values in the Area
Average Home Value in this Area
Tax History
| Year | Tax Paid | Tax Assessment Tax Assessment Total Assessment is a certain percentage of the fair market value that is determined by local assessors to be the total taxable value of land and additions on the property. | Land | Improvement |
|---|---|---|---|---|
| 2025 | $1,665 | $14,270 | -- | -- |
| 2024 | $1,594 | $13,591 | -- | -- |
| 2023 | $1,717 | $12,944 | $0 | $0 |
| 2022 | $1,717 | $12,327 | $0 | $0 |
| 2021 | $1,707 | $11,181 | $0 | $0 |
| 2020 | $1,655 | $11,181 | $0 | $0 |
| 2019 | $1,633 | $11,993 | $0 | $0 |
| 2018 | $1,598 | $9,659 | $0 | $0 |
| 2017 | $1,589 | $9,659 | $0 | $0 |
| 2016 | $1,534 | $9,199 | $0 | $0 |
| 2015 | $1,486 | $8,761 | $0 | $0 |
Property History
| Date | Event | Price | List to Sale | Price per Sq Ft |
|---|---|---|---|---|
| 10/22/2024 10/22/24 | Off Market | $289,900 | -- | -- |
| 03/08/2023 03/08/23 | Pending | -- | -- | -- |
| 03/01/2023 03/01/23 | For Sale | $289,900 | -- | $224 / Sq Ft |
Purchase History
| Date | Type | Sale Price | Title Company |
|---|---|---|---|
| Warranty Deed | $289,900 | Magnus Title Agency | |
| Warranty Deed | $289,900 | Magnus Title Agency | |
| Special Warranty Deed | -- | None Available | |
| Special Warranty Deed | $264,900 | Tfnti |
Mortgage History
| Date | Status | Loan Amount | Loan Type |
|---|---|---|---|
| Previous Owner | $206,400 | Trade |
Source: MLS of Southern Arizona
MLS Number: 22304638
APN: 128-10-5640
- 360 S Treston Ln
- 521 S Craycroft Rd
- 5426 E 18th St
- 322 S Vía de Los Rosales
- 5156 E Calle Las Lilas
- 5632 E Cooper St
- 5242 E 19th St
- 5356 E 20th St
- 5526 E 20th St
- 40 N Leonora Ave
- 718 S Rosemont Ave
- 460 S Colonia Ave
- 201 N Cloverland Ave
- 5823 E 18th St
- 5121 E 9th St
- 5818 E 19th St
- 4858 E Cooper St
- 875 S Colonia Ave
- 5457 E 6th St
- 4740 E Melissa St
