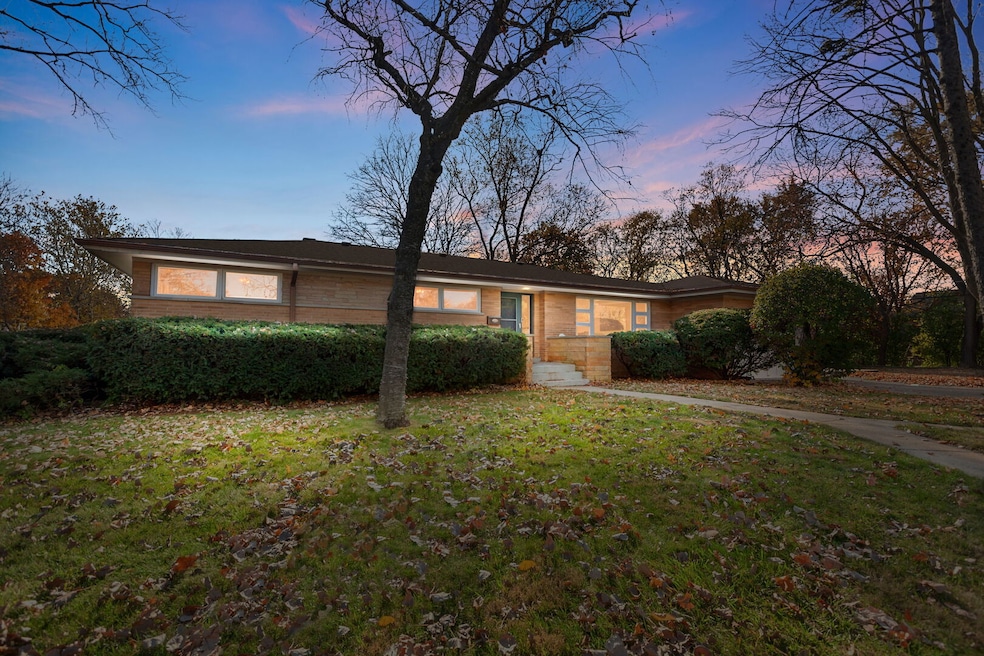5400 Fair Elms Ave Western Springs, IL 60558
Forest Hills NeighborhoodEstimated payment $3,948/month
Highlights
- Hot Property
- Property is near a park
- Wood Flooring
- Forest Hills Elementary School Rated A
- Ranch Style House
- Patio
About This Home
Welcome to this inviting 3 bedroom, 2 bath ranch-style home located in the highly sought-after Forest Hills neighborhood of Western Springs. This home offers the perfect blend of comfort and convenience with its single-level living and functional floor plan. The spacious living room is filled with natural light, while the kitchen opens to a cozy dining area, ideal for family meals and entertaining. Three well-sized bedrooms and two full baths provide plenty of space for everyday living with an additional bedroom in the basement. Outside, enjoy a backyard perfect for relaxing or hosting gatherings. Just minutes from top-rated schools, charming downtown Western Springs, and easy access to expressways and the Metra, this home is a wonderful opportunity to settle into one of the area's most desirable communities.
Home Details
Home Type
- Single Family
Est. Annual Taxes
- $5,059
Year Built
- Built in 1956
Parking
- 2 Car Garage
- Driveway
- Parking Included in Price
Home Design
- Ranch Style House
- Brick Exterior Construction
Interior Spaces
- 1,400 Sq Ft Home
- Living Room
- Family or Dining Combination
- Wood Flooring
Kitchen
- Freezer
- Dishwasher
- Disposal
Bedrooms and Bathrooms
- 4 Bedrooms
- 4 Potential Bedrooms
- 2 Full Bathrooms
Laundry
- Laundry Room
- Dryer
- Washer
Basement
- Basement Fills Entire Space Under The House
- Finished Basement Bathroom
Schools
- Forest Hills Elementary School
- Mcclure Junior High School
- Lyons Twp High School
Utilities
- Central Air
- Heating Available
- Shared Well
Additional Features
- Patio
- Lot Dimensions are 53x75
- Property is near a park
Map
Home Values in the Area
Average Home Value in this Area
Tax History
| Year | Tax Paid | Tax Assessment Tax Assessment Total Assessment is a certain percentage of the fair market value that is determined by local assessors to be the total taxable value of land and additions on the property. | Land | Improvement |
|---|---|---|---|---|
| 2024 | $4,428 | $21,449 | $3,611 | $17,838 |
| 2023 | $3,885 | $21,449 | $3,611 | $17,838 |
| 2022 | $3,885 | $16,790 | $3,109 | $13,681 |
| 2021 | $3,653 | $16,789 | $3,109 | $13,680 |
| 2020 | $3,432 | $16,789 | $3,109 | $13,680 |
| 2019 | $3,519 | $16,855 | $2,808 | $14,047 |
| 2018 | $3,432 | $16,855 | $2,808 | $14,047 |
| 2017 | $3,336 | $16,855 | $2,808 | $14,047 |
| 2016 | $3,596 | $16,165 | $2,407 | $13,758 |
| 2015 | $3,521 | $16,165 | $2,407 | $13,758 |
| 2014 | $3,473 | $16,165 | $2,407 | $13,758 |
| 2013 | $3,322 | $15,700 | $2,407 | $13,293 |
Property History
| Date | Event | Price | List to Sale | Price per Sq Ft |
|---|---|---|---|---|
| 11/14/2025 11/14/25 | For Sale | $669,000 | -- | $478 / Sq Ft |
Purchase History
| Date | Type | Sale Price | Title Company |
|---|---|---|---|
| Warranty Deed | $216,000 | -- |
Mortgage History
| Date | Status | Loan Amount | Loan Type |
|---|---|---|---|
| Open | $172,800 | No Value Available |
Source: Midwest Real Estate Data (MRED)
MLS Number: 12488163
APN: 18-07-418-043-0000
- 5209 Commonwealth Ave Unit 520
- 5406 Grand Ave
- 5444 Grand Ave
- 1053 Laurie Ln
- 567 Hannah Ln
- 5531 Barton Ln
- 704 Bittersweet Ln
- 565 Hannah Ln Unit 712
- 5684 Wolf Rd
- 5559 Wolf Rd
- 5314 Franklin Ave
- 5808 Wolf Rd Unit 3
- 5305 Howard Ave
- 5904 Juniper Ct
- 5903 Timber Trails (Lot 54) Blvd
- 1720 W 54th Place
- 5918 Flagg Creek Ln
- 705 E 3rd St
- 4830 Wolf Rd
- The Fenwick Plan at Timber Trails of Western Springs
- 1600 W 55th St
- 4489 Central Ave
- 1316 W 59th St
- 4386 Woodland Ave Unit 1
- 4380 Central Ave Unit A
- 4614 Gilbert Ave
- 183 Cascade Dr Unit 342S
- 146 E Maple St
- 14 Westwood Dr
- 107 S Grant St Unit 101
- 125 Acacia Cir Unit 110E
- 301 W 59th St
- 5508 S Madison St
- 6101 Wildwood Ln
- 6804 Joliet Rd
- 616 S Monroe St
- 608 W 55th St
- 1340 Oak St
- 960 64th St
- 900 Joliet Rd







