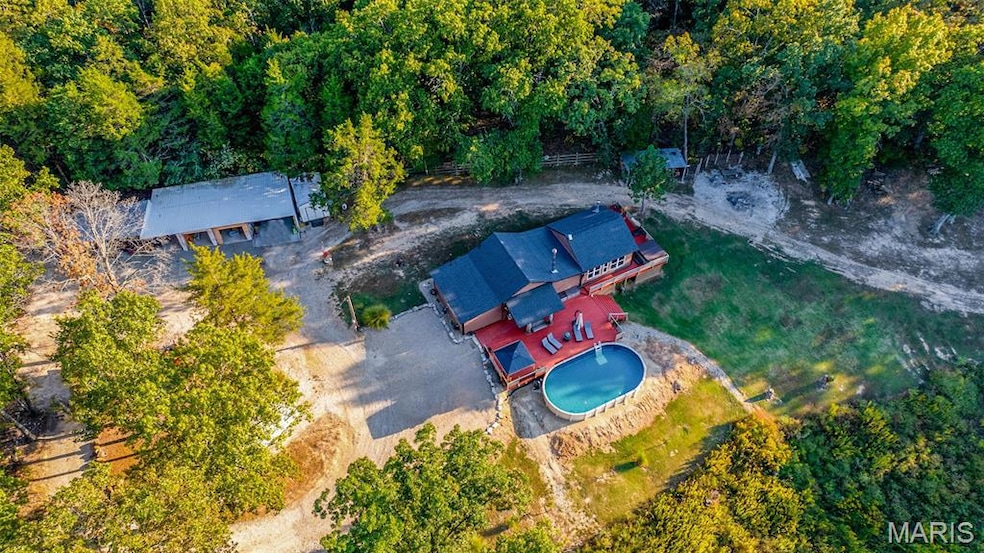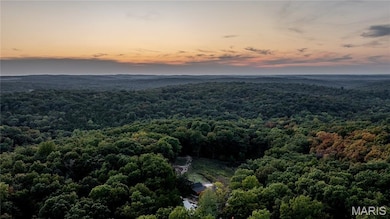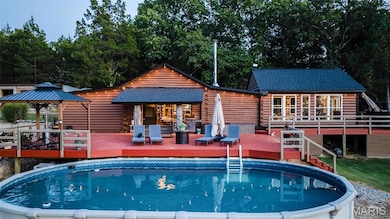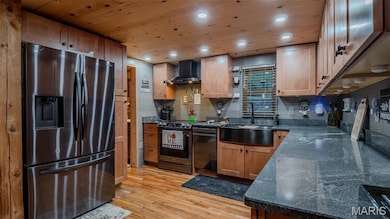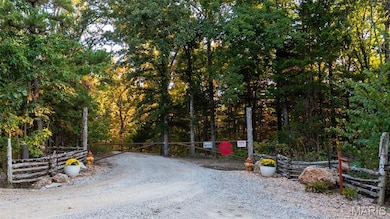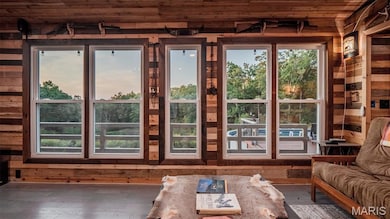5400 Nolting Rd French Village, MO 63036
Estimated payment $2,187/month
Highlights
- Hot Property
- Panoramic View
- Heavily Wooded Lot
- Above Ground Pool
- 32 Acre Lot
- Deck
About This Home
Sitting at the very end of a private road north of French Village and west of Bloomsdale you will find an incredible hidden gem, one that affords its owner every bit of privacy and opportunity imaginable. The 1,400 square foot cabin style home offers rustic charm with tasteful finishes and all of your modern amenities. The warm spacious interior and large living room windows truly help bring the outdoors in as the sunsets to the west are something special. Stepping outside the property continues to impress. From the massive wrap around porch, pool, detached garage and workshop the property is begging to entertain your friends and family. As if the home and all it has to offer wouldn't be enough, it sits on 32 acres of beautiful rolling mature timber ground with well established side by side trails, cleared food plot sites, and deer blinds ready to go.
If you have been looking for a home or get away on acreage you won't find a better location at a more attractive price. The current owners have called this home for many years, the love and care they have given it will be apparent from the moment you pass the gate.
Listing Agent
Elite Land & Auction Co, LLC License #2020035576 Listed on: 10/17/2025
Home Details
Home Type
- Single Family
Est. Annual Taxes
- $5
Year Built
- Built in 1975 | Remodeled
Lot Details
- 32 Acre Lot
- Property fronts a private road
- Private Entrance
- Wood Fence
- Barbed Wire
- Landscaped
- Gentle Sloping Lot
- Heavily Wooded Lot
- Private Yard
- Back Yard
Parking
- 4 Car Garage
- 2 Carport Spaces
Property Views
- Pond
- Panoramic
- Forest
- Meadow
- Pool
Home Design
- Ranch Style House
- Cottage
- Cabin
- Asphalt Roof
- Log Siding
Interior Spaces
- 1,400 Sq Ft Home
- Built-In Features
- Bookcases
- Woodwork
- Vaulted Ceiling
- Ceiling Fan
- Awning
- Pocket Doors
- French Doors
- Sliding Doors
- Panel Doors
- Family Room with Fireplace
- Dining Room with Fireplace
- 2 Fireplaces
- Breakfast Room
- Workshop
- Crawl Space
- Laundry Room
Kitchen
- Built-In Range
- Range Hood
- Microwave
- Dishwasher
- Granite Countertops
- Disposal
Flooring
- Wood
- Laminate
Bedrooms and Bathrooms
- 1 Bedroom
- Cedar Closet
- 2 Full Bathrooms
Outdoor Features
- Above Ground Pool
- Pond
- Deck
- Patio
- Fire Pit
- Exterior Lighting
- Outdoor Storage
- Rain Gutters
- Wrap Around Porch
Schools
- Primary/Parkside/Intermediate
- North Co. Middle School
- North Co. Sr. High School
Utilities
- Ductless Heating Or Cooling System
- Multiple cooling system units
- Central Heating
- Vented Exhaust Fan
- Heat Pump System
- 220 Volts
- Well
- Water Heater
- Septic Tank
- Cable TV Available
Listing and Financial Details
- Assessor Parcel Number 04-50-16-00-000-0010.00
Community Details
Recreation
- Community Pool
Additional Features
- No Home Owners Association
- Community Storage Space
Map
Home Values in the Area
Average Home Value in this Area
Tax History
| Year | Tax Paid | Tax Assessment Tax Assessment Total Assessment is a certain percentage of the fair market value that is determined by local assessors to be the total taxable value of land and additions on the property. | Land | Improvement |
|---|---|---|---|---|
| 2024 | $5 | $90 | $90 | $0 |
| 2023 | $5 | $90 | $90 | $0 |
| 2022 | $5 | $90 | $90 | $0 |
| 2021 | $5 | $90 | $90 | $0 |
| 2020 | $5 | $90 | $90 | $0 |
| 2019 | $5 | $90 | $90 | $0 |
| 2018 | -- | $100 | $100 | $0 |
| 2017 | $5 | $100 | $100 | $0 |
| 2016 | $5 | $100 | $0 | $0 |
| 2015 | -- | $100 | $0 | $0 |
| 2014 | -- | $90 | $0 | $0 |
| 2013 | -- | $90 | $0 | $0 |
Property History
| Date | Event | Price | List to Sale | Price per Sq Ft |
|---|---|---|---|---|
| 10/17/2025 10/17/25 | For Sale | $415,000 | -- | $296 / Sq Ft |
Source: MARIS MLS
MLS Number: MIS25070599
APN: 04-50-16-00-000-0010.00
- 5614 Newman Rd
- 8890 Jamie
- 6001 Brown Rd
- 9420 Opal Dr
- 9482 James Dr
- 9653 Ridgetop Trail
- 9357 Beach Dr
- 6042 Donna Dr
- 6100 Eades Dr
- 5918 Valley Dr
- 9663 Stone Hollow Dr
- 9313 Beach Dr
- 6207 Iriquois Dr Unit 6203
- 6354 Sioux Dr
- 9279 Beach Dr
- 6252 Charter Church Rd
- 6403 Cumberland Ct
- 9055 Beach Dr
- 8928 Apache Dr Unit 8932
- 6355 Foxfire Ln
- 6476 Hackberry Dr
- 2341 Main St
- 204 N Washington St
- 105 Pelican Dr Unit 105 - 03
- 103 Pelican Dr Unit 103-10
- 1010 Jane Dr Unit 1010-02
- 1008 Jane Dr Unit 1008 - 03
- 3116 Commerce St
- 3108 Commerce St
- 3110 Commerce St
- 1100 Falcon St
- 301 Douglas Dr
- 813 Falcon St
- 403 N 6th St Unit 403
- 508 N 5th St Unit 508 N 5th
- 510 N 5th St Unit 510 N 5th
- 4826 Red Rooster Ln
- 401 Legion Way
- 836 Woodside Creek Dr
- 728 American Legion Dr
