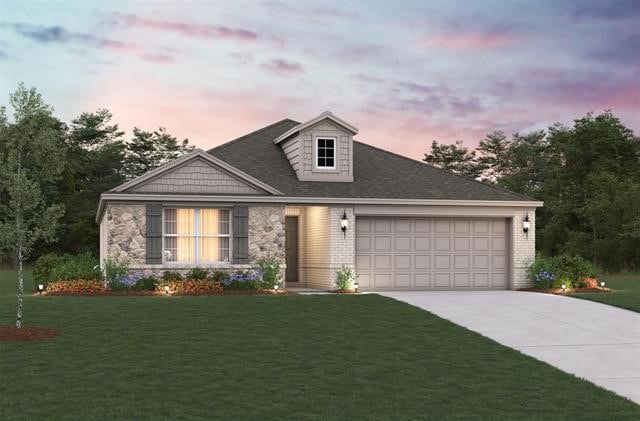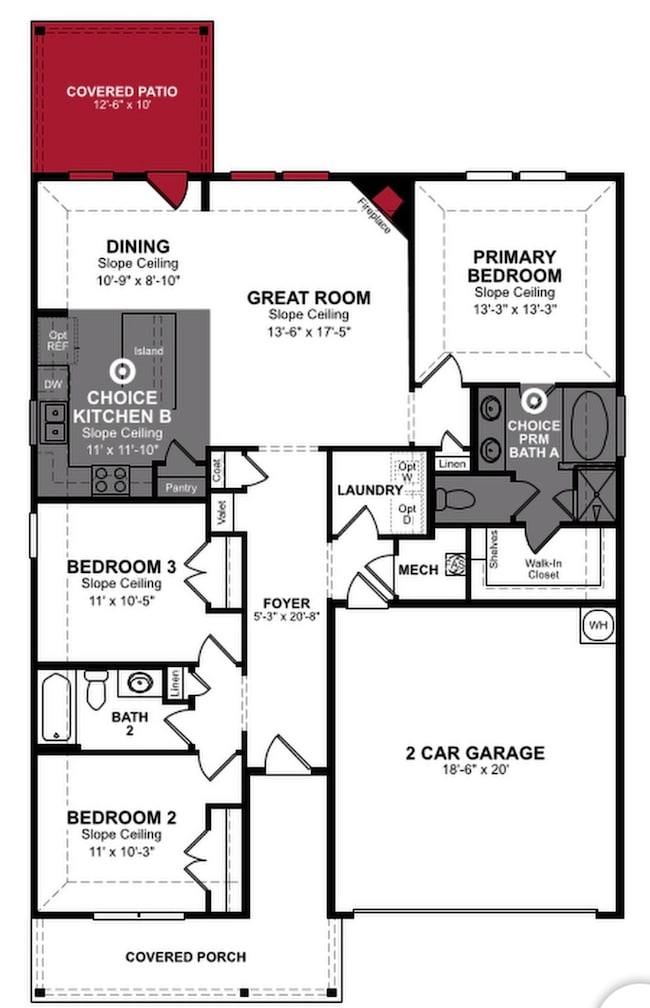5400 Overbrook Dr Denton, TX 76207
North Denton NeighborhoodHighlights
- Wood Flooring
- 2 Car Direct Access Garage
- 1-Story Property
- Denton High School Rated A-
- Soaking Tub
- ENERGY STAR Qualified Equipment for Heating
About This Home
Be the first to live in this brand-new, energy-efficient 3-bedroom, 2-bath home in the highly desirable Stark Farms community. This modern home features an inviting open-concept layout with a cozy fireplace, covered porch, and elegant hardwood flooring throughout. The spacious kitchen offers 42-inch gray cabinetry, quartz countertops, and a large island — perfect for everyday living and entertaining. The luxurious primary suite includes a separate shower, oversized soaking tub, and dual vanities. This home also comes complete with a washer, dryer, refrigerator, and blinds, making it truly move-in ready. Built with energy-saving features, this home delivers comfort and efficiency year-round. Enjoy a peaceful neighborhood setting just 10 minutes from Historic Denton Square, with easy access to Loop 288, I-35, and Hwy 380. Nearby are CH Collins Athletic Complex, Water Works Park, and major universities. Welcome home to modern comfort and convenience!
Listing Agent
Coldwell Banker Realty Plano Brokerage Phone: 469-360-9233 License #0472502 Listed on: 11/12/2025

Home Details
Home Type
- Single Family
Est. Annual Taxes
- $934
Year Built
- Built in 2025
Parking
- 2 Car Direct Access Garage
- Front Facing Garage
- Garage Door Opener
Home Design
- Slab Foundation
- Composition Roof
Interior Spaces
- 1,518 Sq Ft Home
- 1-Story Property
- Electric Fireplace
Kitchen
- Electric Oven
- Gas Cooktop
- Microwave
- Dishwasher
- Disposal
Flooring
- Wood
- Carpet
- Tile
Bedrooms and Bathrooms
- 3 Bedrooms
- 2 Full Bathrooms
- Soaking Tub
Laundry
- Dryer
- Washer
Schools
- Evers Park Elementary School
- Denton High School
Additional Features
- ENERGY STAR Qualified Equipment for Heating
- 5,489 Sq Ft Lot
- Heating Available
Listing and Financial Details
- Residential Lease
- Property Available on 11/27/25
- Tenant pays for all utilities
- Assessor Parcel Number R1015281
Community Details
Overview
- Neighborhood Management Association
- Stark Farms Subdivision
Pet Policy
- Pet Size Limit
- Pet Deposit $350
- 1 Pet Allowed
- Cats Allowed
- Breed Restrictions
Map
Source: North Texas Real Estate Information Systems (NTREIS)
MLS Number: 21110262
APN: R1015281
- 5404 Overbrook Dr
- 5308 Overbrook Dr
- 5301 Basham Ln
- 2204 Briarbrook Dr
- 5312 Inwood Dr
- 5404 Fairdale Dr
- 2100 Briarbrook Dr
- 5305 Inwood Dr
- 2024 Briarbrook Dr
- Teton Plan at Stark Farms
- Brooks Plan at Stark Farms
- Sierra Plan at Stark Farms
- Rainier Plan at Stark Farms
- Cascade Plan at Stark Farms
- Berkshire Plan at Stark Farms
- Allegheny Plan at Stark Farms
- 5404 Bordley Dr
- 5312 Bordley Dr
- 2400 Briarhurst Ct
- 5412 Candlewood Dr
- 5408 Locke Dr
- 5309 Pagewood Dr
- 5417 Everly Ct
- 5116 Shady River Dr
- 5505 Candlewood Dr
- 1912 Briar Hill Dr
- 5103 Totem Trail
- 5340 Elkridge Dr
- 5111 Eden Point Dr
- 5131 Eden Point Dr
- 1417 Briar Hill Dr
- 1420 Stuarts Forest Dr
- 1418 Saddlehorn Dr
- 1435 Saddlehorn Dr
- 1362 Turkey Run Dr
- 1354 Turkey Run Dr
- 2951 Picadilly Ln
- 1314 Garden Grove Dr
- 3909 N Loop 288
- 1250 Randall St

