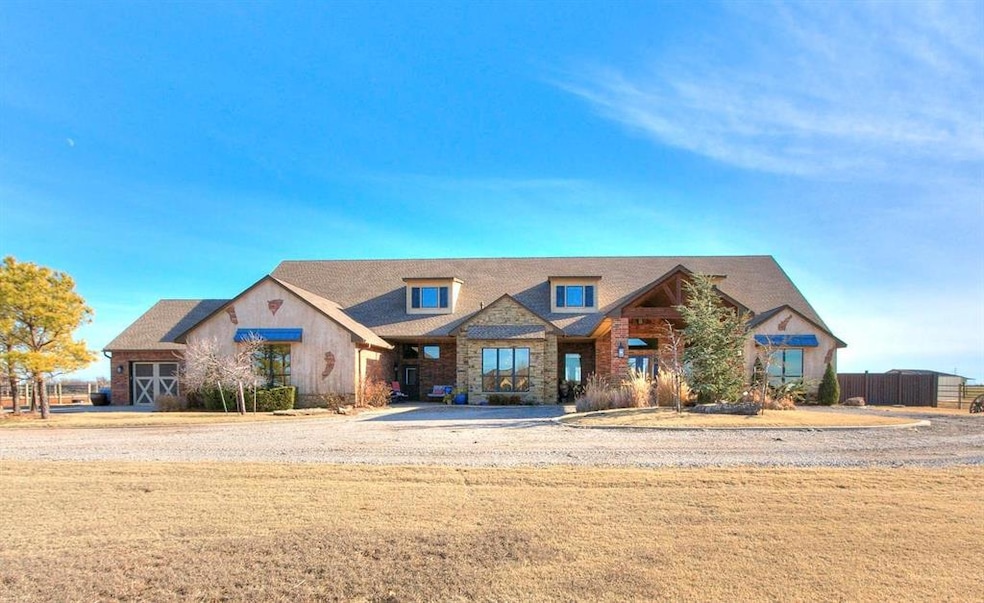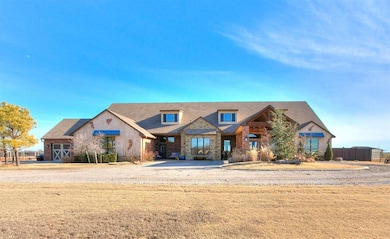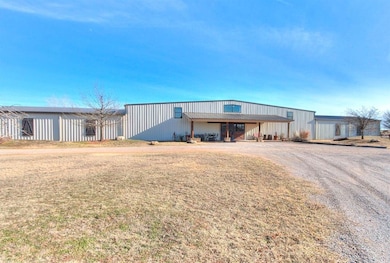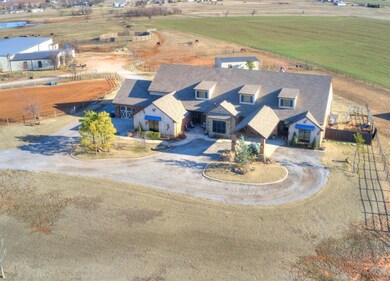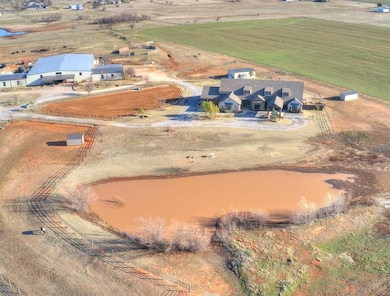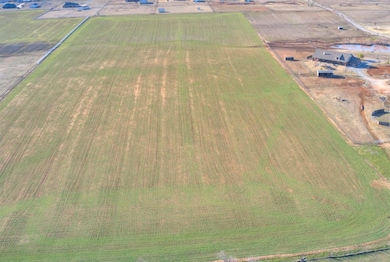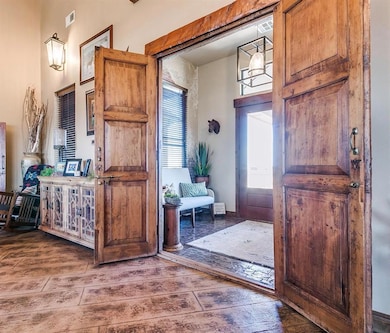5400 Piedmont Rd N Unit A Piedmont, OK 73078
Estimated payment $24,464/month
Highlights
- Barn
- Stables
- RV Access or Parking
- Piedmont Elementary School Rated A-
- Outdoor Pool
- Commercial Range
About This Home
Discover a truly exceptional horse property in the heart of central Oklahoma. Spanning over 72 acres, this estate is a rare gem tailored for the discerning equestrian. At its center is a beautifully designed barn featuring custom Rocking J stalls, spacious paddocks, and loafing sheds—all crafted with both functionality and elegance in mind.
Above the barn, a luxurious 1,200-square-foot apartment offers comfortable living with two bedrooms, two bathrooms, a full kitchen, and a cozy living area that overlooks the indoor riding arena—perfect for year-round training and events.
The main residence is just as impressive, showcasing soaring ceilings, imported European doors, and a grand fireplace that anchors the open living space. A gourmet kitchen, ideal for entertaining, flows seamlessly into the backyard retreat, complete with a heated pool and serene landscaping. Thoughtful touches abound, from heated floors to a built-in ice machine.
Upstairs, a spacious game room provides a versatile space for relaxation and fun. The master suite features a custom fireplace, adding a warm and luxurious feel.
Conveniently located near Will Rogers Airport, Oklahoma City Fairgrounds, the Lazy E Arena, and Remington Park, this property blends rural charm with urban accessibility. Additional highlights include a well-maintained wheat field, hay pasture, and more—making it a premier opportunity for those seeking an elite equestrian lifestyle.
Home Details
Home Type
- Single Family
Year Built
- Built in 2013
Lot Details
- 72 Acre Lot
- Interior Lot
Parking
- 4 Car Attached Garage
- Garage Door Opener
- Circular Driveway
- Gravel Driveway
- RV Access or Parking
Home Design
- Craftsman Architecture
- Slab Foundation
- Brick Frame
- Composition Roof
Interior Spaces
- 5,660 Sq Ft Home
- 2-Story Property
- Central Vacuum
- 2 Fireplaces
- Gas Log Fireplace
- Home Office
- Game Room
- Home Gym
- Home Security System
- Laundry Room
Kitchen
- Electric Oven
- Commercial Range
- Gas Range
- Microwave
- Ice Maker
- Dishwasher
- Disposal
Bedrooms and Bathrooms
- 5 Bedrooms
- In-Law or Guest Suite
Pool
- Outdoor Pool
- Waterfall Pool Feature
Outdoor Features
- Lake, Pond or Stream
- Fire Pit
Schools
- Piedmont Elementary School
- Piedmont Middle School
- Piedmont High School
Utilities
- Geothermal Heating and Cooling
- Power Generator
- Propane
- Well
- Tankless Water Heater
- Aerobic Septic System
- High Speed Internet
- Cable TV Available
Additional Features
- Barn
- Stables
Map
Home Values in the Area
Average Home Value in this Area
Property History
| Date | Event | Price | List to Sale | Price per Sq Ft |
|---|---|---|---|---|
| 09/17/2025 09/17/25 | For Sale | $3,895,000 | 0.0% | $688 / Sq Ft |
| 08/19/2025 08/19/25 | Off Market | $3,895,000 | -- | -- |
| 06/24/2025 06/24/25 | Price Changed | $3,895,000 | -7.3% | $688 / Sq Ft |
| 05/16/2025 05/16/25 | For Sale | $4,200,000 | -- | $742 / Sq Ft |
Source: MLSOK
MLS Number: 1170314
- 5400 Piedmont Rd N
- 5466 N Piedmont Rd
- 351 Apache
- 273 Apache
- 175 Apache Rd NW
- 0 Mustang Rd NE Unit 1178478
- Rachel Plan at Northwood Village
- Sycamore Plan at Northwood Village
- 5870 Moffat Rd NE
- 7011 Mustang Rd NE
- 0 Piedmont - South Lot Rd
- 0 Piedmont - North Lot Rd
- 424 Spur Dr NW
- 5517 Cemetery Rd NW
- 5213 Cemetery Rd NW
- 7432 Akeman Dr NE
- 0 Moffat Rd NE Unit 1173185
- 0 Way
- 4885 Tilden Trail NE
- 1 Akeman Dr NE
- 1421 Hickory Trail
- 1119 Polk St
- 1046 Phils Way NW
- 12544 NW 141st St
- 14001 the Brook Blvd
- 13733 the Brook Blvd
- 12729 NW 137th St
- 13413 Open Air Ln
- 13312 Beaumont Dr
- 8004 NW 160th Terrace
- 9004 NW 142nd St
- 12329 SW 31st St
- 11808 Jude Way
- 11744 NW 99th Terrace
- 12037 Ashford Dr
- 7208 NW 156th St
- 13625 Cobblestone Rd
- 12529 Florence Ln
- 9321 NW 125th St
- 9328 NW 125th St
