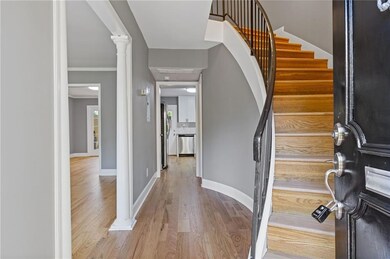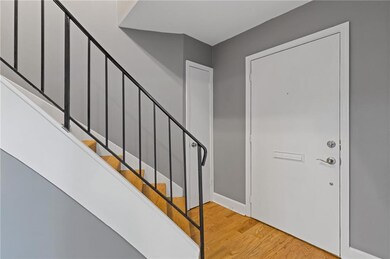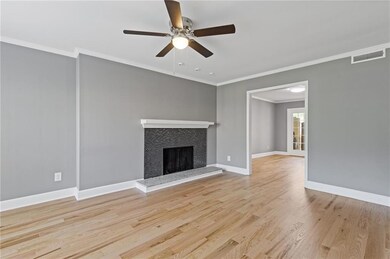5400 Roswell Rd Unit 6 Atlanta, GA 30342
Sandy Springs ITP NeighborhoodEstimated payment $2,143/month
Highlights
- No Units Above
- Dining Room Seats More Than Twelve
- Traditional Architecture
- Ridgeview Charter School Rated A-
- Rural View
- Wood Flooring
About This Home
Beautifully renovated end unit with unlimited parking. As you walk into this two bedroom condo, there is a curved staircase on your right, leading to both bedrooms. Enter the living room with brand new floors and a tile and granite fireplace. The separate dining room is large and leads to a very private stone patio. In the kitchen you'll find stainless steel appliances, a gas stove, subway tile, and granite countertops. New hardware, faucets, light fixtures, and flooring are just a few of the updates here. Make an appointment today and let's put your LAST name on this FRONT door!
Property Details
Home Type
- Condominium
Est. Annual Taxes
- $2,670
Year Built
- Built in 1966 | Remodeled
Lot Details
- No Units Above
- Two or More Common Walls
- Back Yard Fenced
HOA Fees
- $594 Monthly HOA Fees
Home Design
- Traditional Architecture
- Composition Roof
- Four Sided Brick Exterior Elevation
Interior Spaces
- 1,324 Sq Ft Home
- 2-Story Property
- Ceiling Fan
- Private Rear Entry
- Entrance Foyer
- Family Room with Fireplace
- Dining Room Seats More Than Twelve
- Rural Views
- Laundry in Kitchen
Kitchen
- Microwave
- Dishwasher
- Stone Countertops
- White Kitchen Cabinets
Flooring
- Wood
- Carpet
Bedrooms and Bathrooms
- 2 Bedrooms
- Dual Vanity Sinks in Primary Bathroom
- Bathtub and Shower Combination in Primary Bathroom
Home Security
Parking
- Parking Lot
- Unassigned Parking
Outdoor Features
- Patio
Schools
- Lake Forest Elementary School
- Ridgeview Charter Middle School
- Riverwood International Charter High School
Utilities
- Central Heating and Cooling System
- High Speed Internet
Listing and Financial Details
- Assessor Parcel Number 17 009200080369
Community Details
Overview
- Round Hill Subdivision
- Rental Restrictions
Security
- Fire and Smoke Detector
Map
Home Values in the Area
Average Home Value in this Area
Tax History
| Year | Tax Paid | Tax Assessment Tax Assessment Total Assessment is a certain percentage of the fair market value that is determined by local assessors to be the total taxable value of land and additions on the property. | Land | Improvement |
|---|---|---|---|---|
| 2025 | $1,094 | $78,760 | $14,240 | $64,520 |
| 2023 | $1,094 | $87,680 | $19,400 | $68,280 |
| 2022 | $1,184 | $86,000 | $15,280 | $70,720 |
| 2021 | $1,156 | $87,760 | $10,880 | $76,880 |
| 2020 | $1,154 | $86,680 | $10,720 | $75,960 |
| 2019 | $1,097 | $76,040 | $11,960 | $64,080 |
| 2018 | $1,394 | $62,840 | $8,440 | $54,400 |
| 2017 | $683 | $40,520 | $5,960 | $34,560 |
| 2016 | $681 | $40,520 | $5,960 | $34,560 |
| 2015 | $682 | $40,520 | $5,960 | $34,560 |
| 2014 | $578 | $37,200 | $4,600 | $32,600 |
Property History
| Date | Event | Price | Change | Sq Ft Price |
|---|---|---|---|---|
| 09/13/2025 09/13/25 | Price Changed | $194,999 | -2.5% | $188 / Sq Ft |
| 09/13/2025 09/13/25 | For Sale | $199,990 | 0.0% | $192 / Sq Ft |
| 09/09/2025 09/09/25 | Pending | -- | -- | -- |
| 08/18/2025 08/18/25 | Price Changed | $199,990 | -19.7% | $192 / Sq Ft |
| 07/14/2025 07/14/25 | Pending | -- | -- | -- |
| 07/01/2025 07/01/25 | For Sale | $249,000 | +15.8% | $188 / Sq Ft |
| 06/11/2025 06/11/25 | For Sale | $215,000 | +22.9% | $207 / Sq Ft |
| 04/04/2022 04/04/22 | Sold | $175,000 | +9.4% | $259 / Sq Ft |
| 03/13/2022 03/13/22 | Pending | -- | -- | -- |
| 03/10/2022 03/10/22 | For Sale | $160,000 | -- | $237 / Sq Ft |
Purchase History
| Date | Type | Sale Price | Title Company |
|---|---|---|---|
| Warranty Deed | $155,000 | -- | |
| Warranty Deed | $132,000 | -- | |
| Deed | $77,300 | -- |
Mortgage History
| Date | Status | Loan Amount | Loan Type |
|---|---|---|---|
| Previous Owner | $123,250 | New Conventional | |
| Previous Owner | $134,000 | Stand Alone Second | |
| Previous Owner | $16,400 | Stand Alone Refi Refinance Of Original Loan | |
| Previous Owner | $136,000 | Stand Alone Refi Refinance Of Original Loan | |
| Previous Owner | $73,350 | New Conventional |
Source: First Multiple Listing Service (FMLS)
MLS Number: 7607783
APN: 17-0092-0008-036-9
- 5400 Roswell Rd Unit K1
- 5400 Roswell Rd Unit K2
- 5400 Roswell Rd Unit L3
- 5400 Roswell Rd Unit H5
- 110 Stewart Dr NE
- 68 Willow Glen NE
- 54 Willow Glen NE Unit 54
- 5270 Green Hill Place NE
- 240 Beachland Dr NE
- 49 Willow Glen NE
- 29 Greenland Trace
- 45 Willow Glen NE
- 5641 Roswell Rd Unit 111
- 5641 Roswell Rd Unit 103
- 5271 Lake Forrest Dr
- 5360 Lake Forrest Dr
- 440 Belada Blvd







