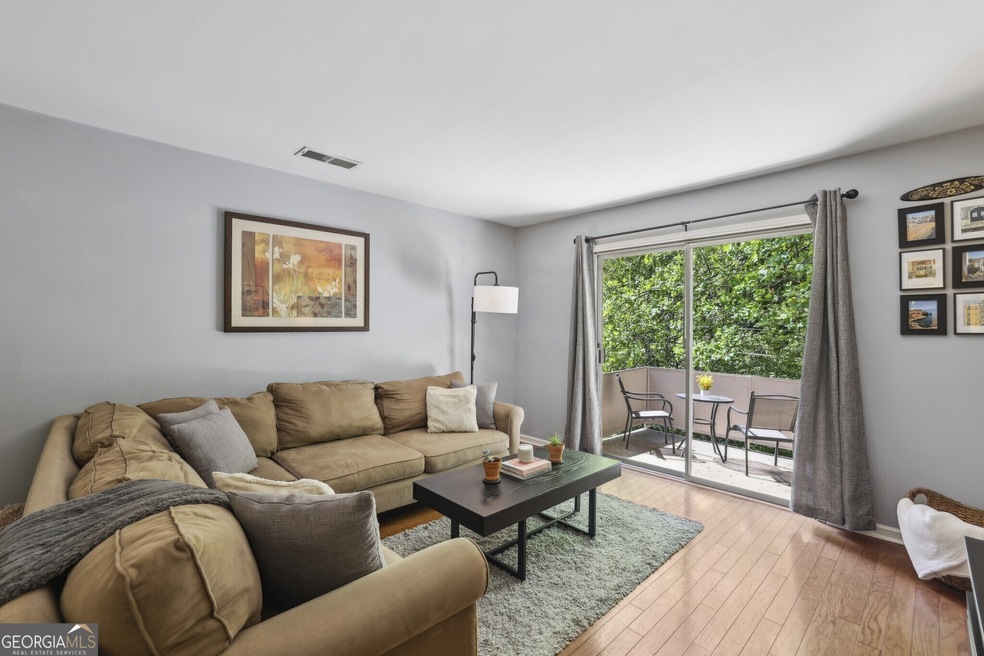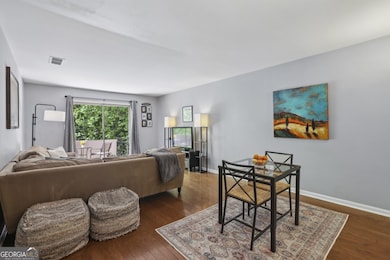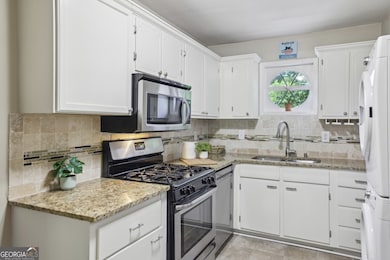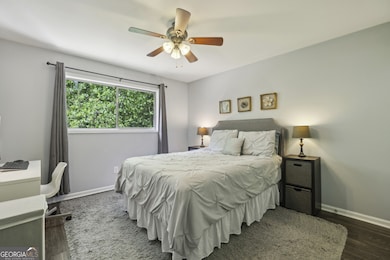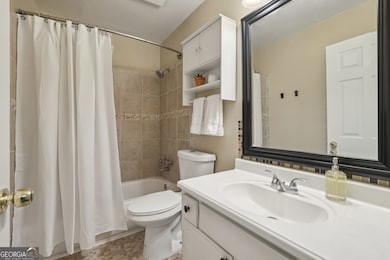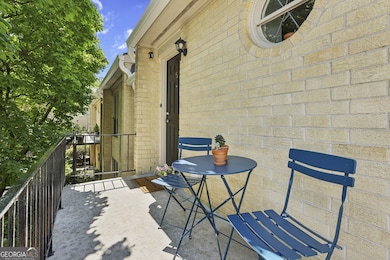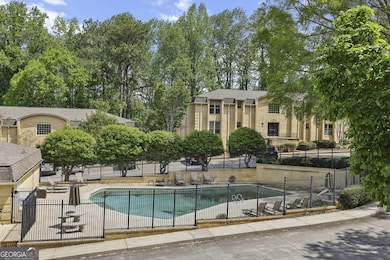5400 Roswell Rd Unit H5 Atlanta, GA 30342
Sandy Springs ITP NeighborhoodEstimated payment $1,530/month
Highlights
- No Units Above
- Fireplace in Primary Bedroom
- Wood Flooring
- Ridgeview Charter School Rated A-
- Traditional Architecture
- Solid Surface Countertops
About This Home
Take advantage of NON-REFUNDABLE grant loan that covers down payment and majority of closing costs for qualified buyers. Welcome to this beautifully maintained Top-Floor Condo located in the heart of Sandy Springs, just blocks from The Prado and minutes from all the best Dining, Shopping, and Entertainment that Buckhead and Chastain Park have to offer! This spacious Two Bedroom, One Bathroom home offers the perfect blend of comfort, convenience, and charm all Inside the Perimeter. Step onto the inviting Front Patio, the perfect spot to sip your morning coffee and greet the day. Inside, you'll find Hardwood Floors and elegant Wainscoting Walls leading you into a light-filled, Open Concept Living Area. The Large Living Room opens onto your very own Private Balcony, ideal for reading a book or simply soaking in the peaceful surroundings. The thoughtfully designed layout includes space for a Dining Table, making entertaining effortless. The adjacent Kitchen boasts White Cabinets, Granite Countertops, and Stainless Steel Appliances, offering both style and functionality. Retreat to the spacious Primary Bedroom, complete with a Cozy Fireplace and Walk-In Closet. The second bedroom offers versatility use it as a Guest Room, Home Office, or creative space. The Full Bathroom features a Shower/Tub Combo and Crisp White Vanity, conveniently located between the two bedrooms. Additional features include Community Pool Access for those warm summer days, and your own Private Back Balcony to enjoy outdoor living. You'll love this unbeatable location just minutes from I-285 & GA-400, Whole Foods, Kroger, Lifetime Fitness, Northside Hospital, Truist Park, and everything Buckhead and Sandy Springs have to offer. This one truly checks all the boxes Location, Layout, and Lifestyle. Don't miss the chance to call this gem your own!
Property Details
Home Type
- Condominium
Est. Annual Taxes
- $1,855
Year Built
- Built in 1966
Lot Details
- No Units Above
HOA Fees
- $442 Monthly HOA Fees
Parking
- Off-Street Parking
Home Design
- Traditional Architecture
- Slab Foundation
- Composition Roof
- Four Sided Brick Exterior Elevation
Interior Spaces
- 900 Sq Ft Home
- 1-Story Property
- Ceiling Fan
- Family Room
- Wood Flooring
Kitchen
- Microwave
- Dishwasher
- Solid Surface Countertops
- Disposal
Bedrooms and Bathrooms
- 2 Main Level Bedrooms
- Fireplace in Primary Bedroom
- 1 Full Bathroom
Laundry
- Laundry in Kitchen
- Dryer
- Washer
Outdoor Features
- Balcony
- Patio
- Porch
Location
- Property is near schools
- Property is near shops
Schools
- Lake Forest Elementary School
- Ridgeview Middle School
- Riverwood High School
Utilities
- Forced Air Heating and Cooling System
- Heating System Uses Natural Gas
Community Details
Overview
- $885 Initiation Fee
- Association fees include ground maintenance, pest control, swimming, water
- Mid-Rise Condominium
- Round Hill Subdivision
Recreation
- Community Pool
- Park
Map
Home Values in the Area
Average Home Value in this Area
Tax History
| Year | Tax Paid | Tax Assessment Tax Assessment Total Assessment is a certain percentage of the fair market value that is determined by local assessors to be the total taxable value of land and additions on the property. | Land | Improvement |
|---|---|---|---|---|
| 2025 | $1,855 | $55,400 | $9,680 | $45,720 |
| 2023 | $1,855 | $61,600 | $13,200 | $48,400 |
| 2022 | $1,880 | $60,560 | $10,400 | $50,160 |
| 2021 | $1,973 | $61,920 | $7,400 | $54,520 |
| 2020 | $1,989 | $61,160 | $7,280 | $53,880 |
| 2019 | $1,749 | $53,560 | $8,120 | $45,440 |
| 2018 | $1,459 | $44,280 | $5,720 | $38,560 |
| 2017 | $970 | $28,600 | $4,080 | $24,520 |
| 2016 | $970 | $28,600 | $4,080 | $24,520 |
| 2015 | $973 | $28,600 | $4,080 | $24,520 |
| 2014 | $928 | $26,240 | $3,120 | $23,120 |
Property History
| Date | Event | Price | List to Sale | Price per Sq Ft | Prior Sale |
|---|---|---|---|---|---|
| 10/16/2025 10/16/25 | For Sale | $177,000 | +50.0% | $197 / Sq Ft | |
| 04/08/2016 04/08/16 | Sold | $118,000 | -3.2% | $131 / Sq Ft | View Prior Sale |
| 03/13/2016 03/13/16 | Pending | -- | -- | -- | |
| 03/08/2016 03/08/16 | For Sale | $121,900 | +67.2% | $135 / Sq Ft | |
| 05/01/2013 05/01/13 | Sold | $72,900 | 0.0% | $81 / Sq Ft | View Prior Sale |
| 03/06/2013 03/06/13 | Pending | -- | -- | -- | |
| 03/03/2013 03/03/13 | For Sale | $72,900 | +85.6% | $81 / Sq Ft | |
| 02/04/2013 02/04/13 | Sold | $39,279 | +30.9% | $44 / Sq Ft | View Prior Sale |
| 12/05/2012 12/05/12 | Pending | -- | -- | -- | |
| 11/19/2012 11/19/12 | For Sale | $30,000 | -14.3% | $33 / Sq Ft | |
| 10/26/2012 10/26/12 | Sold | $35,000 | 0.0% | $39 / Sq Ft | View Prior Sale |
| 09/26/2012 09/26/12 | Pending | -- | -- | -- | |
| 08/29/2012 08/29/12 | For Sale | $35,000 | -- | $39 / Sq Ft |
Purchase History
| Date | Type | Sale Price | Title Company |
|---|---|---|---|
| Warranty Deed | $118,000 | -- | |
| Warranty Deed | $73,900 | -- | |
| Warranty Deed | $39,279 | -- | |
| Foreclosure Deed | $30,000 | -- |
Mortgage History
| Date | Status | Loan Amount | Loan Type |
|---|---|---|---|
| Open | $115,862 | FHA | |
| Previous Owner | $70,205 | New Conventional |
Source: Georgia MLS
MLS Number: 10626169
APN: 17-0092-0008-057-5
- 5400 Roswell Rd Unit L3
- 5400 Roswell Rd Unit I2
- 5400 Roswell Rd Unit 6
- 5375 Roswell Rd Unit 1A
- 5211 Glenridge Dr NE
- 110 Stewart Dr NE
- 68 Willow Glen NE
- 235 Lake Summit View NE
- 54 Willow Glen NE Unit 54
- 240 Beachland Dr NE
- 49 Willow Glen NE
- 45 Willow Glen NE
- 5641 Roswell Rd Unit 111
- 5641 Roswell Rd Unit 103
- 5360 Lake Forrest Dr
- 830 Novello Ct NE
- 440 Belada Blvd
- 5693 Kingsport Dr NE Unit 2
- 5400 Roswell Rd Unit K 1
- 800 NE Lake Placid Dr
- 5450 Glenridge Dr
- 5479 NE Glenridge Dr
- 5470 Glenridge Dr NE
- 5137 Roswell Rd Unit 4
- 5390 Harrowood Ln NW
- 5501 Glenridge Dr
- 5399 Northland Dr NE Unit 204
- 5399 Northland Dr NE Unit 1
- 66 Northwood Dr
- 5550 Glenridge Dr
- 35 Mount Paran Rd NW
- 185 Cliftwood Dr
- 185 Cliftwood Dr NE Unit 115
- 185 Cliftwood Dr NE Unit 335
- 5862 Westin Rd
- 240 E Belle Isle Rd Unit 115
- 240 E Belle Isle Rd Unit 625
- 19 Spruell Springs Rd
