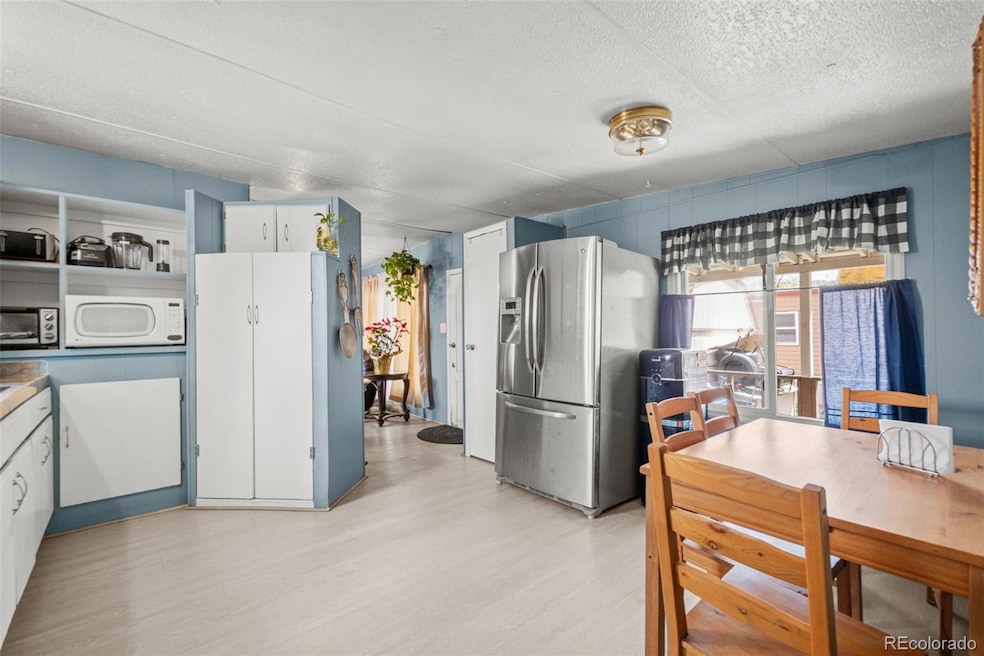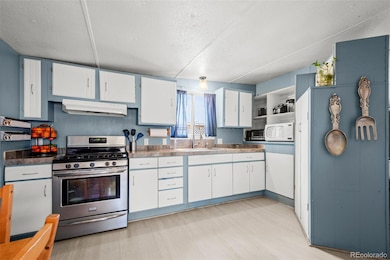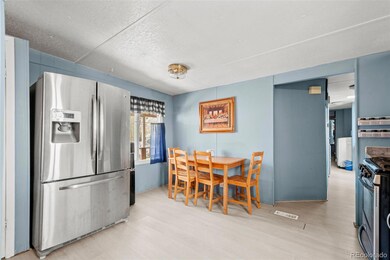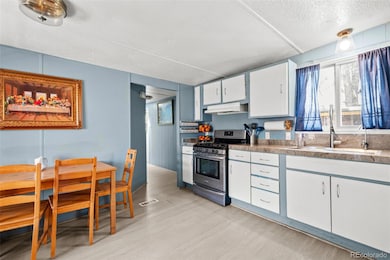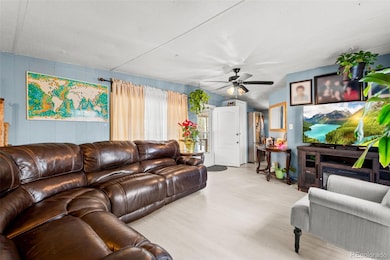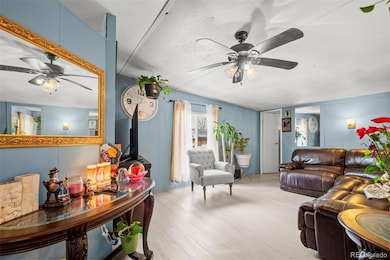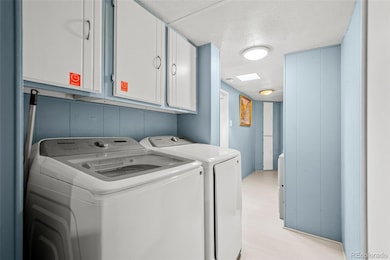5400 Sheridan Blvd Unit 135 Arvada, CO 80002
Berkley NeighborhoodEstimated payment $619/month
Highlights
- Covered Patio or Porch
- Manufactured Home
- Vinyl Flooring
- Forced Air Heating System
About This Home
Welcome to this spacious remodeled 3 bed 2 bath home in Arvada Berkley Homes! enter into a wide-open floor plan. The kitchen has plenty of cabinets for extra storage and unique design for your pots and pans. Newer flooring in the home. The primary bedroom is very spacious with large wall to wall closet space with it's own Full bathroom and walk in shower. The other two bedrooms on the opposite side of the home have also include enough closet space and storage.
This one-of-a-kind detached garage offers more than just parking—it’s a flexible space with room to spare. Designed to accommodate a single vehicle comfortably, it also includes additional storage or workspace potential. What sets it apart is the generous attached porch, perfect for relaxing, entertaining, or simply enjoying the open air. A rare find in a mobile home park, this setup blends functionality with charm, adding both value and versatility to the property.
Listing Agent
Brokers Guild Homes Brokerage Phone: 720-220-2507 License #100079356 Listed on: 04/18/2025

Co-Listing Agent
Brokers Guild Homes Brokerage Phone: 720-220-2507 License #100080354
Property Details
Home Type
- Manufactured Home
Year Built
- Built in 1979
Parking
- 4 Car Garage
Home Design
- Vinyl Siding
Interior Spaces
- 1,064 Sq Ft Home
- Vinyl Flooring
Bedrooms and Bathrooms
- 3 Main Level Bedrooms
- 2 Full Bathrooms
Schools
- Kemp Elementary School
- Kearney Middle School
- Adams City High School
Mobile Home
- Mobile Home is 76 Feet Wide
- Manufactured Home
Utilities
- No Cooling
- Forced Air Heating System
Additional Features
- Covered Patio or Porch
- Land Lease of $1,090 per month expires 5/31/25
Community Details
- Property has a Home Owners Association
- Association fees include trash, water
- Berkely Village Mobile Home Park Association, Phone Number (303) 455-0659
Listing and Financial Details
- Exclusions: Sellers personal Property and washer and dryer
- Assessor Parcel Number M0009641
Map
Home Values in the Area
Average Home Value in this Area
Property History
| Date | Event | Price | List to Sale | Price per Sq Ft |
|---|---|---|---|---|
| 09/23/2025 09/23/25 | Price Changed | $99,000 | -10.0% | $93 / Sq Ft |
| 07/17/2025 07/17/25 | Price Changed | $110,000 | -7.6% | $103 / Sq Ft |
| 06/04/2025 06/04/25 | Price Changed | $119,000 | -0.8% | $112 / Sq Ft |
| 04/18/2025 04/18/25 | For Sale | $120,000 | -- | $113 / Sq Ft |
Source: REcolorado®
MLS Number: 4682056
- 5400 Sheridan Blvd Unit 223
- 5400 Sheridan Blvd Unit 194
- 5400 Sheridan Blvd Unit 167
- 5250 W 53rd Ave Unit 125
- 5250 W 53rd Ave Unit 116
- 5347 Osceola St
- 5249 Osceola St
- 4995 N Raleigh St
- 5115 Osceola St
- 5405 Lowell Blvd
- 5069 Newton St
- 4981 Osceola St
- 5175 Lowell Blvd
- 4877 Chase St
- 4805 Stuart St
- 5035 Meade St
- 4909 Osceola St
- 5375 W 60th Ave
- 5375 W 60th Ave Unit 2
- 4860 Depew St
- 4703 W 52nd Ave
- 8150-8152 Ames Way Unit 8150 up
- 5670 W 52nd Ave
- 5670 W 51st Ave
- 5045 Osceola St
- 6020 Wolff St
- 6029 Benton St Unit ID1263535P
- 5025 Lowell Blvd Unit 6
- 3700 W 49th Ave
- 3366 W 55th Place
- 6174 Xavier Ct
- 4953-4961 King St
- 6243 Xavier St
- 4605 Quitman St
- 4701 Meade St
- 4560 Tennyson St
- 4509 Tennyson St
- 4505 Tennyson St
- 4750 Ingalls St
- 6057 Jay St
