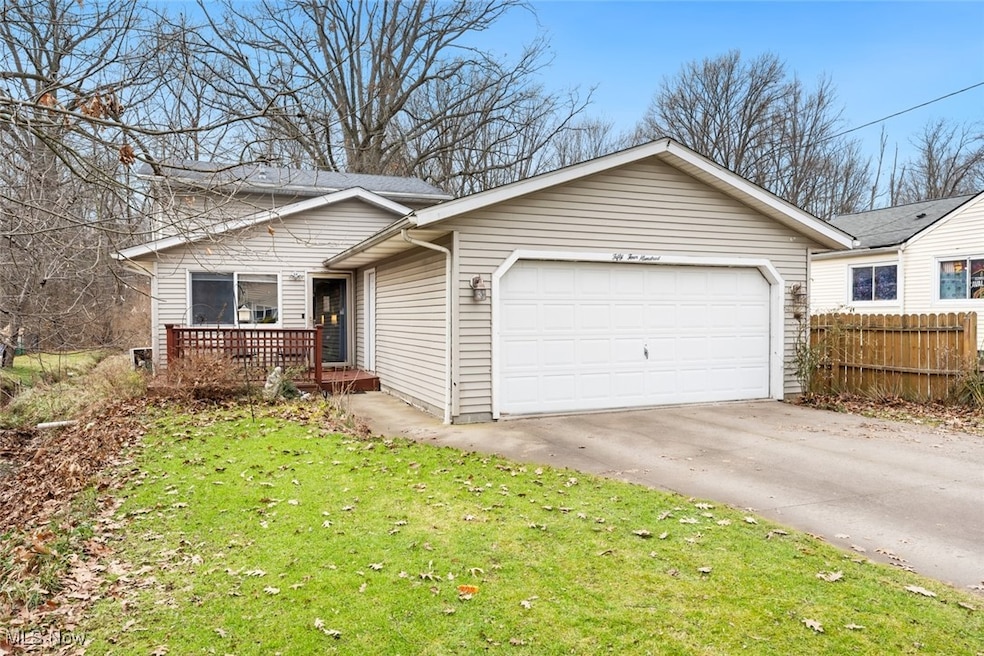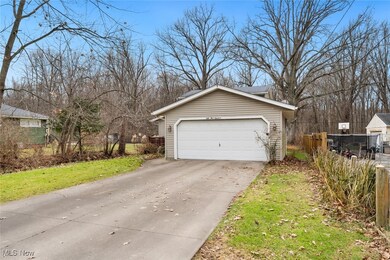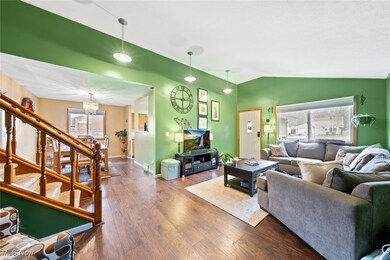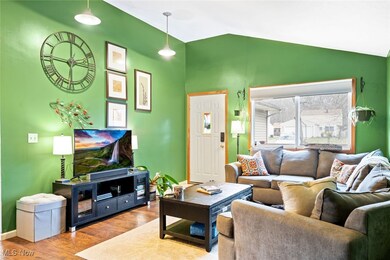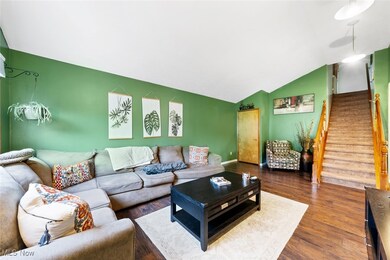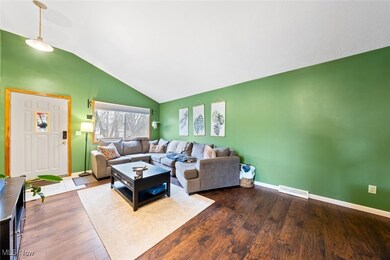
5400 Whitehaven Ave North Olmsted, OH 44070
Highlights
- Colonial Architecture
- Front Porch
- Forced Air Heating and Cooling System
- No HOA
- 2 Car Attached Garage
- East Facing Home
About This Home
As of February 2025Welcome to your charming colonial retreat in North Olmsted! This delightful home combines modern upgrades with a cozy ambiance, featuring vaulted ceilings in the living room that enhance the open concept feel while maintaining a warm atmosphere. The master suite boasts a large bathroom with convenient access from both the master and the hallway, perfect for privacy and comfort. An additional full bathroom downstairs, conveniently located off the main floor laundry room, makes chores a breeze without needing to venture into a basement. Step outside to enjoy the front porch or relax on the lovely back deck, overlooking a serene wooded lot. Beyond the fence lies the beautiful Metro Park, providing a perfect backdrop for nature lovers. With a smart deadbolt with automated capabilities and a recently installed silent garage door motor, security and convenience are top priorities. The home features various recent updates, including wiring for a robot lawnmower, a 2020 fridge, and 2023 cosmetic bathroom updates. As a rare find in North Olmsted, this colonial home offers a unique blend of character and charm. Situated just 15 minutes from Great Northern and Crocker Park, you’ll have easy access to fantastic retail, dining, and activities. Nestled in a quiet neighborhood, this home provides the tranquility you desire while remaining close to all the amenities you need. Don’t miss out on this perfect blend of comfort and convenience!
Last Agent to Sell the Property
Keller Williams Citywide Brokerage Email: Info@EZSalesTeam.com 216-916-7778 License #2004000516 Listed on: 01/02/2025

Home Details
Home Type
- Single Family
Est. Annual Taxes
- $5,189
Year Built
- Built in 1991
Lot Details
- 9,901 Sq Ft Lot
- Lot Dimensions are 50x198
- East Facing Home
Parking
- 2 Car Attached Garage
Home Design
- Colonial Architecture
- Fiberglass Roof
- Asphalt Roof
- Aluminum Siding
- Vinyl Siding
Interior Spaces
- 1,760 Sq Ft Home
- 2-Story Property
Kitchen
- Range
- Dishwasher
Bedrooms and Bathrooms
- 3 Bedrooms
- 2 Full Bathrooms
Laundry
- Dryer
- Washer
Outdoor Features
- Front Porch
Utilities
- Forced Air Heating and Cooling System
- Heating System Uses Gas
Community Details
- No Home Owners Association
- Garden City Subdivision
Listing and Financial Details
- Assessor Parcel Number 233-19-029
Ownership History
Purchase Details
Home Financials for this Owner
Home Financials are based on the most recent Mortgage that was taken out on this home.Purchase Details
Purchase Details
Home Financials for this Owner
Home Financials are based on the most recent Mortgage that was taken out on this home.Purchase Details
Home Financials for this Owner
Home Financials are based on the most recent Mortgage that was taken out on this home.Purchase Details
Purchase Details
Purchase Details
Purchase Details
Similar Homes in North Olmsted, OH
Home Values in the Area
Average Home Value in this Area
Purchase History
| Date | Type | Sale Price | Title Company |
|---|---|---|---|
| Warranty Deed | $272,500 | Trilogy Title | |
| Quit Claim Deed | -- | None Listed On Document | |
| Warranty Deed | $147,500 | Cleveland Home Title | |
| Deed | $117,000 | -- | |
| Deed | -- | -- | |
| Deed | -- | -- | |
| Deed | -- | -- | |
| Deed | -- | -- |
Mortgage History
| Date | Status | Loan Amount | Loan Type |
|---|---|---|---|
| Open | $218,000 | New Conventional | |
| Previous Owner | $118,000 | New Conventional | |
| Previous Owner | $61,000 | Unknown | |
| Previous Owner | $93,600 | New Conventional |
Property History
| Date | Event | Price | Change | Sq Ft Price |
|---|---|---|---|---|
| 02/19/2025 02/19/25 | Sold | $272,500 | +4.8% | $155 / Sq Ft |
| 01/05/2025 01/05/25 | Pending | -- | -- | -- |
| 01/02/2025 01/02/25 | For Sale | $260,000 | +76.3% | $148 / Sq Ft |
| 09/19/2016 09/19/16 | Sold | $147,500 | -1.6% | $84 / Sq Ft |
| 07/20/2016 07/20/16 | Pending | -- | -- | -- |
| 06/16/2016 06/16/16 | For Sale | $149,900 | 0.0% | $85 / Sq Ft |
| 12/04/2014 12/04/14 | Rented | $1,200 | -14.3% | -- |
| 12/04/2014 12/04/14 | Under Contract | -- | -- | -- |
| 09/19/2014 09/19/14 | For Rent | $1,400 | -- | -- |
Tax History Compared to Growth
Tax History
| Year | Tax Paid | Tax Assessment Tax Assessment Total Assessment is a certain percentage of the fair market value that is determined by local assessors to be the total taxable value of land and additions on the property. | Land | Improvement |
|---|---|---|---|---|
| 2024 | $6,052 | $88,305 | $12,425 | $75,880 |
| 2023 | $5,189 | $63,530 | $12,110 | $51,420 |
| 2022 | $5,161 | $63,530 | $12,110 | $51,420 |
| 2021 | $4,671 | $63,530 | $12,110 | $51,420 |
| 2020 | $4,286 | $51,630 | $9,840 | $41,790 |
| 2019 | $4,171 | $147,500 | $28,100 | $119,400 |
| 2018 | $3,774 | $51,630 | $9,840 | $41,790 |
| 2017 | $4,153 | $46,660 | $9,420 | $37,240 |
| 2016 | $3,344 | $46,660 | $9,420 | $37,240 |
| 2015 | $3,318 | $46,660 | $9,420 | $37,240 |
| 2014 | $3,243 | $45,300 | $9,140 | $36,160 |
Agents Affiliated with this Home
-

Seller's Agent in 2025
Greg Erlanger
Keller Williams Citywide
(440) 892-2211
94 in this area
3,826 Total Sales
-

Buyer's Agent in 2025
Corey Zucker
Keller Williams Citywide
(440) 463-5253
2 in this area
33 Total Sales
-

Seller's Agent in 2016
Brian Biddulph
Howard Hanna
(440) 263-8170
2 in this area
20 Total Sales
Map
Source: MLS Now
MLS Number: 5092035
APN: 233-19-029
- v/l Broxbourne Rd
- 29590 Broxbourne Rd
- 5502 Quail Run
- 5046 Devon Dr
- 5135 Berkshire Dr
- 5050 Douglas Dr
- 5858 Sherwood Dr
- 5248 W Park Dr
- 6221 Brighton Dr
- 4706 Lansing Dr
- 30065 Persimmon Dr
- 5982 Forest Ridge Dr
- 6305 Christman Dr
- 0 Stearns Rd
- 6122 Forest Ridge Dr
- 4834 Hawthorn Ln
- 30105 Center Ridge Rd Unit B
- 28842 Oring Rd
- 30630 Lorain Rd
- 30029 Shadow Creek Dr Unit 34
