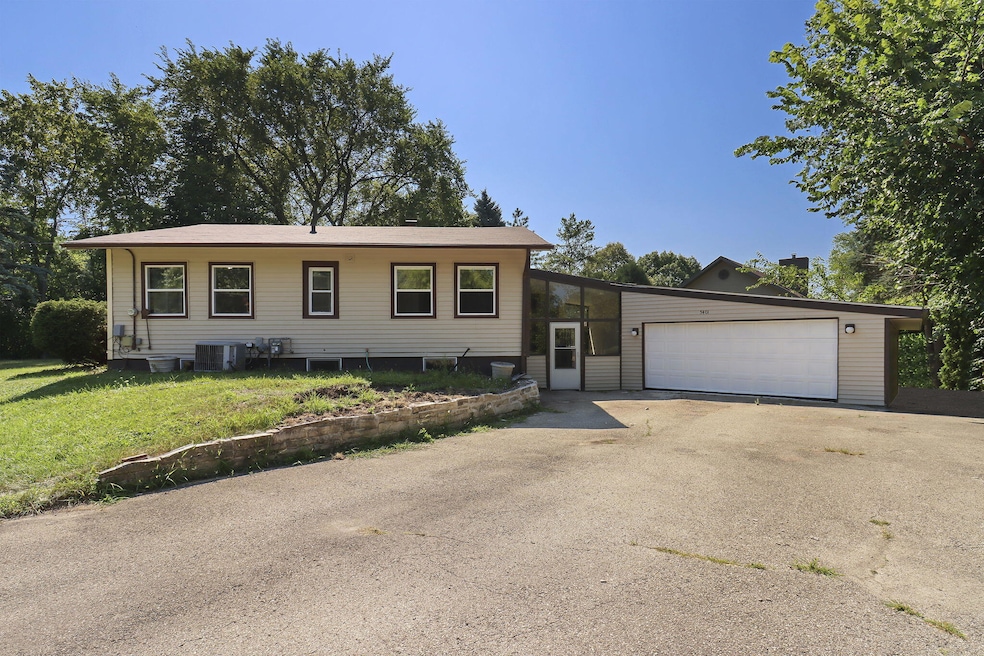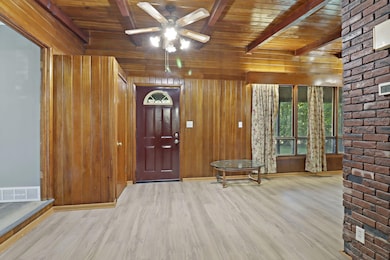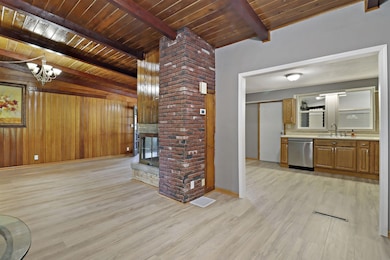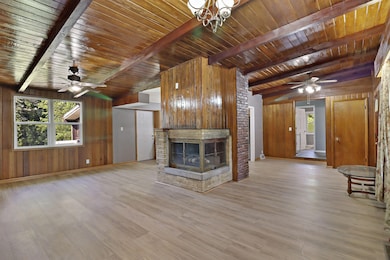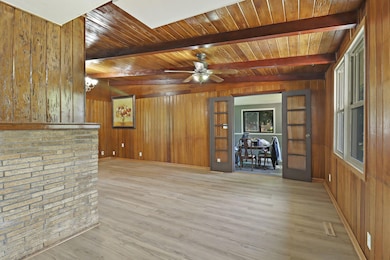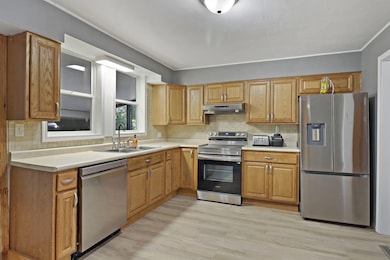5401 82nd St Kenosha, WI 53142
Village of Pleasant Prairie NeighborhoodEstimated payment $2,022/month
Highlights
- Popular Property
- Corner Lot
- 2.5 Car Attached Garage
- Ranch Style House
- Fireplace
- Forced Air Heating and Cooling System
About This Home
Great opportunity in a highly desirable Pleasant Prairie location! This 3 bedroom +Den, 1.5 bath home includes a 2.5-car garage with a connected office/workout space, plus a large driveway with plenty of parking. Open Concept Rustic look floor plan with Beautiful Stone Natural Fireplace &Wood centered between kitchen and Living Room. Seller updates include New Vinyl Plank flooring, updated bath, Tear off roof 2 yrs, Furnace and A/C 2 yrs, water heater 5 yrs. Rec Room is drywalled and 1/2 bath . Over 1/3 Acre lot in Cooper Rd Heights Near Whittier School! Pleasant Prairie Low Taxes!
Listing Agent
Berkshire Hathaway HomeServices Metro Realty License #66002-94 Listed on: 11/18/2025

Home Details
Home Type
- Single Family
Est. Annual Taxes
- $4,184
Lot Details
- 0.39 Acre Lot
- Corner Lot
Parking
- 2.5 Car Attached Garage
- Driveway
Home Design
- Ranch Style House
- Brick Exterior Construction
- Vinyl Siding
Interior Spaces
- 1,330 Sq Ft Home
- Fireplace
Kitchen
- Oven
- Range
- Dishwasher
Bedrooms and Bathrooms
- 3 Bedrooms
- Split Bedroom Floorplan
Laundry
- Dryer
- Washer
Partially Finished Basement
- Walk-Out Basement
- Basement Fills Entire Space Under The House
- Sump Pump
Schools
- Whittier Elementary School
- Lance Middle School
- Tremper High School
Utilities
- Forced Air Heating and Cooling System
- Heating System Uses Natural Gas
Community Details
- Cooper Rd Heights Subdivision
Listing and Financial Details
- Exclusions: Seller's personal belongings
- Assessor Parcel Number 9141221130316
Map
Home Values in the Area
Average Home Value in this Area
Tax History
| Year | Tax Paid | Tax Assessment Tax Assessment Total Assessment is a certain percentage of the fair market value that is determined by local assessors to be the total taxable value of land and additions on the property. | Land | Improvement |
|---|---|---|---|---|
| 2024 | $4,184 | $272,000 | $104,100 | $167,900 |
| 2023 | $4,239 | $241,200 | $93,400 | $147,800 |
| 2022 | $4,274 | $241,200 | $93,400 | $147,800 |
| 2021 | $4,641 | $195,300 | $81,100 | $114,200 |
| 2020 | $4,641 | $195,300 | $81,100 | $114,200 |
| 2019 | $4,442 | $195,300 | $81,100 | $114,200 |
| 2018 | $3,842 | $195,300 | $81,100 | $114,200 |
| 2017 | $3,236 | $165,600 | $73,600 | $92,000 |
| 2016 | $3,528 | $165,600 | $73,600 | $92,000 |
| 2015 | $2,991 | $152,800 | $66,200 | $86,600 |
| 2014 | -- | $152,800 | $66,200 | $86,600 |
Property History
| Date | Event | Price | List to Sale | Price per Sq Ft |
|---|---|---|---|---|
| 11/18/2025 11/18/25 | For Sale | $319,000 | -- | $240 / Sq Ft |
Purchase History
| Date | Type | Sale Price | Title Company |
|---|---|---|---|
| Warranty Deed | $160,000 | -- |
Source: Metro MLS
MLS Number: 1943271
APN: 91-4-122-113-0316
- 5009 83rd St
- 8003 49th Ave
- 3128 85th St
- 5305 86th St
- 8262 63rd Ave
- 7619 49th Ave
- 7646 46th Ave
- 4129 81st Place Unit 18D
- 7840 43rd Ave
- 4205 80th St Unit 1D
- 7631 46th Ave
- 8037 41st Ave Unit 29C
- 7715 Pershing Blvd
- 7209 57th Ave Unit 202
- 7209 57th Ave Unit 201
- 4820 71st St
- 7601 Pershing Blvd
- 7626 Green Bay Rd
- 6800 55th Ave
- 3920 75th St
