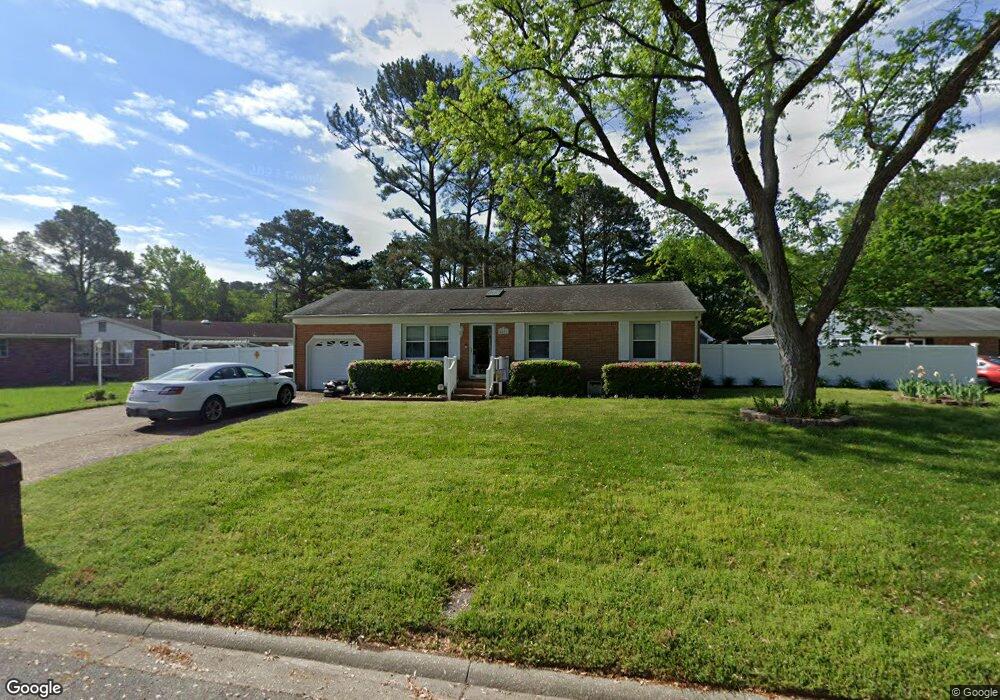5401 Bluemont Ct Virginia Beach, VA 23462
Estimated Value: $310,000 - $385,000
3
Beds
2
Baths
1,040
Sq Ft
$324/Sq Ft
Est. Value
About This Home
This home is located at 5401 Bluemont Ct, Virginia Beach, VA 23462 and is currently estimated at $337,047, approximately $324 per square foot. 5401 Bluemont Ct is a home located in Virginia Beach City with nearby schools including Arrowhead Elementary School, Larkspur Middle School, and Kempsville High School.
Ownership History
Date
Name
Owned For
Owner Type
Purchase Details
Closed on
Jul 6, 2007
Sold by
Pontius Betty J
Bought by
Blett Vicki
Current Estimated Value
Home Financials for this Owner
Home Financials are based on the most recent Mortgage that was taken out on this home.
Original Mortgage
$192,000
Outstanding Balance
$121,440
Interest Rate
6.73%
Mortgage Type
New Conventional
Estimated Equity
$215,607
Purchase Details
Closed on
Nov 4, 2002
Sold by
Christiania Dev Llc
Bought by
Pontius Betty J
Purchase Details
Closed on
Jul 23, 2002
Sold by
Glasser And Glasser Plc
Bought by
Gregor Alan R
Create a Home Valuation Report for This Property
The Home Valuation Report is an in-depth analysis detailing your home's value as well as a comparison with similar homes in the area
Home Values in the Area
Average Home Value in this Area
Purchase History
| Date | Buyer | Sale Price | Title Company |
|---|---|---|---|
| Blett Vicki | $240,000 | -- | |
| Pontius Betty J | $127,900 | -- | |
| Gregor Alan R | $94,000 | -- |
Source: Public Records
Mortgage History
| Date | Status | Borrower | Loan Amount |
|---|---|---|---|
| Open | Blett Vicki | $192,000 |
Source: Public Records
Tax History Compared to Growth
Tax History
| Year | Tax Paid | Tax Assessment Tax Assessment Total Assessment is a certain percentage of the fair market value that is determined by local assessors to be the total taxable value of land and additions on the property. | Land | Improvement |
|---|---|---|---|---|
| 2025 | $2,590 | $281,700 | $132,000 | $149,700 |
| 2024 | $2,590 | $267,000 | $132,000 | $135,000 |
| 2023 | $2,479 | $250,400 | $122,000 | $128,400 |
| 2022 | $2,358 | $238,200 | $117,000 | $121,200 |
| 2021 | $2,190 | $221,200 | $113,400 | $107,800 |
| 2020 | $2,223 | $218,500 | $113,400 | $105,100 |
| 2019 | $2,275 | $215,900 | $110,900 | $105,000 |
| 2018 | $2,164 | $215,900 | $110,900 | $105,000 |
| 2017 | $2,134 | $212,900 | $110,900 | $102,000 |
| 2016 | $2,145 | $216,700 | $115,900 | $100,800 |
| 2015 | $2,095 | $211,600 | $115,900 | $95,700 |
| 2014 | $1,818 | $197,400 | $109,600 | $87,800 |
Source: Public Records
Map
Nearby Homes
- 5316 Hamilton Ln
- 5375 Palmyra Ct
- 325 Busher Rd
- 5349 Commons Ct
- 5303 Leicester Ct
- 272 S Parliament Dr
- 137 S Parliament Dr
- 125 S Parliament Dr
- 228 Oakengate Turn
- 5729 Pontiac Rd
- 5242 Vestry Dr
- 324 E Chickasaw Rd
- 341 E Chickasaw Rd
- 5213 Rolleston Dr
- 5708 Normandy Ave
- 5820 N Ottawa Rd
- 5448 Todd St
- 229 S Newtown Rd
- 245 Mannings Ln
- 336 S Newtown Rd
- 245 Coventry Rd
- 5405 Bluemont Ct
- 249 Coventry Rd
- 5410 Bluemont Ct
- 5417 Bluemont Ct
- 253 Coventry Rd
- 5409 Bluemont Ct
- 241 Coventry Rd
- 205 Brunick Ct
- 5418 Hunt Club Dr
- 201 Brunick Ct
- 5408 Princess Anne Rd
- 5404 Princess Anne Rd
- 5413 Bluemont Ct
- 244 Coventry Rd
- 248 Coventry Rd
- 237 Coventry Rd
- 5412 Princess Anne Rd
- 5400 Princess Anne Rd
- 240 Coventry Rd
