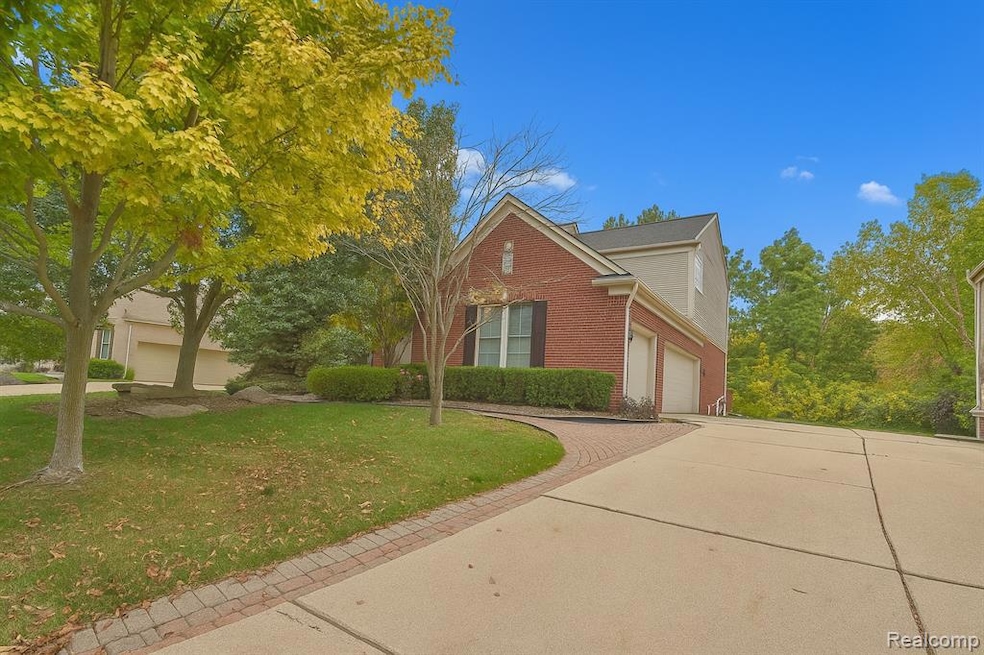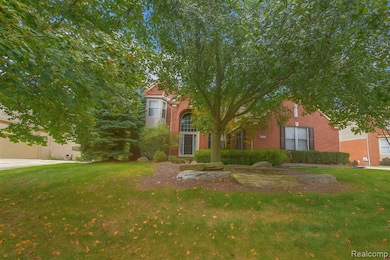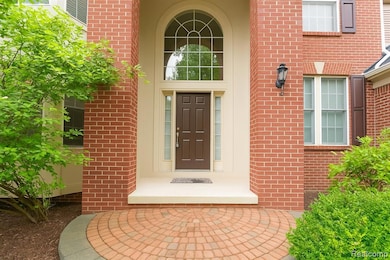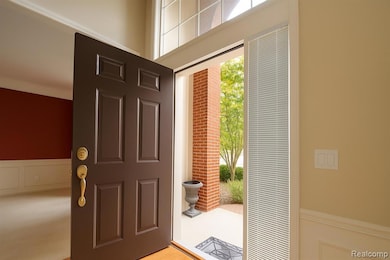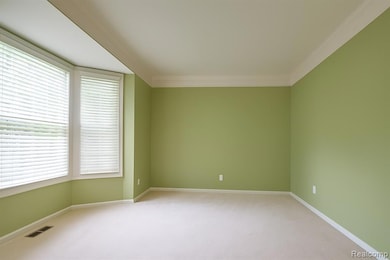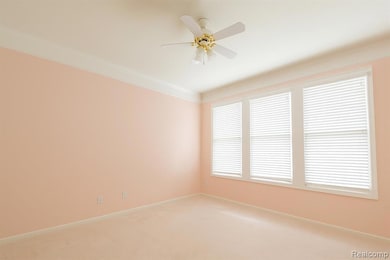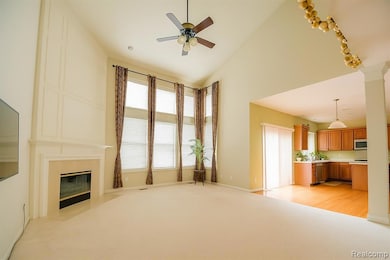5401 Creekmonte Dr Unit 75 Rochester, MI 48306
Highlights
- Colonial Architecture
- Ground Level Unit
- Forced Air Heating System
- Delta Kelly Elementary School Rated A
- 3 Car Attached Garage
About This Home
Tenant Requirements:
Minimum 3x monthly rent in verifiable income
No prior evictions or bankruptcies
Beautiful colonial in the highly sought-after Silvercreek subdivision, tucked away on a quiet cul-de-sac. This 4-bedroom, 3.5-bath home offers a 3-car garage and an inviting open floor plan. The 2-story foyer opens to formal dining and living rooms, a dual staircase, and a dramatic great room with soaring ceilings and a wall of windows. First floor features 9-ft ceilings, a private library/office, and spacious kitchen. The primary suite includes a luxury bath and walk-in closet. Upstairs, a princess suite with private bath joins two additional bedrooms connected by a bridge overlooking the great room. The recently finished basement with new appliances adds incredible living and entertainment space. Outdoor living is complete with a huge deck and private backyard, perfect for gatherings. Enjoy resort-style community amenities including a pool, tennis courts, basketball, fitness center, and gazebos.
Home Details
Home Type
- Single Family
Est. Annual Taxes
- $3,625
Year Built
- Built in 2003
Lot Details
- 0.28 Acre Lot
- Lot Dimensions are 100x121
HOA Fees
- $125 Monthly HOA Fees
Parking
- 3 Car Attached Garage
Home Design
- Colonial Architecture
- Brick Exterior Construction
- Poured Concrete
- Vinyl Construction Material
Interior Spaces
- 2,878 Sq Ft Home
- 2-Story Property
- Finished Basement
- Natural lighting in basement
Bedrooms and Bathrooms
- 4 Bedrooms
Location
- Ground Level Unit
Utilities
- Forced Air Heating System
- Heating System Uses Natural Gas
- Sewer in Street
Community Details
- Silvercreek Occpn 1379 Subdivision
Listing and Financial Details
- Security Deposit $5,850
- 12 Month Lease Term
- 24 Month Lease Term
- Application Fee: 100.00
- Assessor Parcel Number 1031152006
Map
Source: Realcomp
MLS Number: 20251038485
APN: 10-31-152-006
- 5700 Rolling Hills Dr
- 3961 Ridgemonte Ct
- 5043 Belmonte Dr Unit 65
- 3498 Oakmonte Blvd Unit 122
- 3582 Tremonte Cir S Unit 276
- 3185 Saint James Ct
- 4882 E Stonegate Cir
- 5520 Whitehall Blvd
- 4489 Cedarhill Ct
- 3633 Thornwood Dr
- 4136 Oakland Ridge Dr
- 3727 Inverness Dr
- 3674 Merriweather Ln
- 3904 Kaeleaf Rd
- 5826 Murfield Dr
- 4617 Covington Ct
- 3137 Silverbrook Dr
- 5724 Murfield Dr
- 2879 Hastings Ct Unit 73
- 3141 Bridlewood Dr Unit 19
- 5294 Brookemonte Cir
- 1237 Greythorne Dr
- 3608 Oakmonte Blvd Unit 90
- 3541 Oakmonte Blvd
- 3609 Tremonte Cir N Unit 309
- 3609 Oakmonte Blvd Unit 36
- 3871 S Creek Dr
- 4769 N Stonegate Cir
- 3017 Tribute Creek Blvd
- 4797 Carrington Dr Unit 27
- 1311 Goldeneye Ln
- 3904 Kaeleaf Rd
- 3141 Bridlewood Dr Unit 19
- 3523 Normandy Dr
- 3235 Parkwood Dr
- 4100 Heron Springs Blvd
- 1609 Kilburn Rd N
- 17 Starling Hill Dr Unit 262
- 9 Bluebird Hill Dr Unit 415
- 40 Bluebird Hill Dr Unit 372
