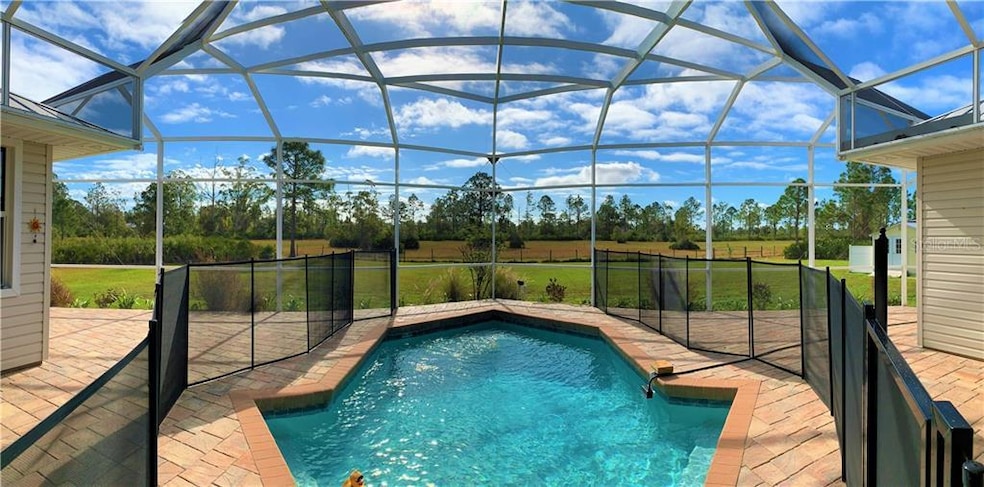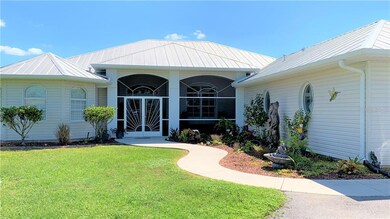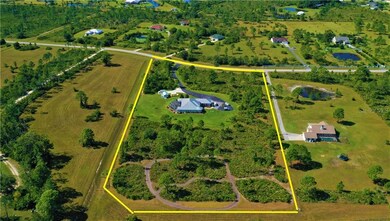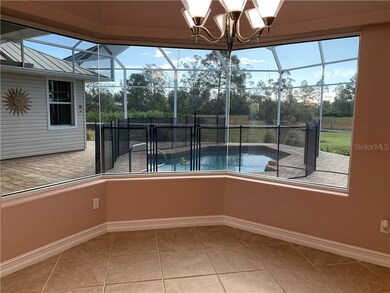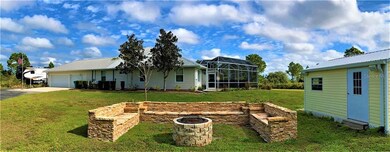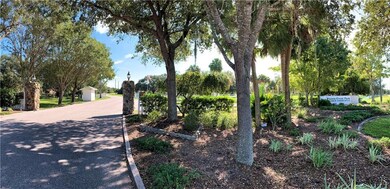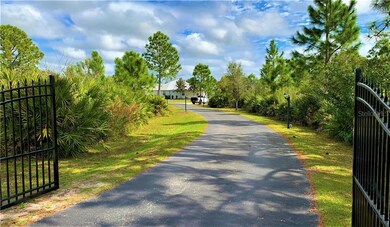
5401 Cypress Grove Cir Punta Gorda, FL 33982
Prairie Creek NeighborhoodHighlights
- Parking available for a boat
- Screened Pool
- 5.53 Acre Lot
- Horses Allowed in Community
- View of Trees or Woods
- Open Floorplan
About This Home
As of July 2020Priced Reduced - Motivated Seller on this Fabulous Punta Gord Florida Estate home on 5.53 ACRES. Fully Fenced w/ Electric Gated Entry. 2901sqft under air. 4 Bedroom + office, 3 Full Baths, 3 Car Garage & Screened in Pool. The Driveway is Paved & Lighted. Screened in Front Entry w/ Dbl Doors. Open Floorplan w/ Porcelain Tile, Ceiling Fans & LED Lighting throughout. Living Rm has Coffered Ceilings & Built-ins. Master Suite has Bonus Rm/Office, Bath w/His & Her Vanities, Walk-in Shower & Soaking Tub. Kitchen has 42" Cabinets, Granite Countertops, Stainless Steel Appliances w/ New Induction Cooktop & Dinette w/ Aquarium Window. The Inside Utility Rm has 2nd fridge, Wine Cooler, Washer/Dryer, Laundry Tub with Cabinets for add'l Storage. Home has Central Vac, RO Water Sys, ManaBlock Plumbing. New Hot Water Tank & (2) Daikin 21 Seer AC units in 2018. Impact Doors, Windows & Sliders. Brick Pavers on Lanai, a Saltwater Pool w/ Variable Speed Pump in 2018. Garage w/ lots of Storage. Updated Irrigation System. Large 20x12 Shed w/Ramps & Electric. Need Boat or RV Parking? There is a 70'x15' Concrete RV/Boat Pad with 50AMP Electric & Water. Next to a 10'x15' Picnic Pad and a Custom Cooking/Fire-Pit Surrounded by a 20'x12' Natural Stone Seating Area. Custom Quad/Bike Track in Back 2.5 Acres.
Adjoining 5 Acre parcel owned by the Assoc and will not have development. Prairie Creek Park is a Deed Restricted Ranch/Equestrian Community. All Roads are Paved & offer Miles of Equestrian Trails. Plenty of Room for YOUR Family, Guests, Pets, Horses & all your Toys!
Last Agent to Sell the Property
CHARLOTTE COUNTY PROPERTIES License #3054900 Listed on: 10/26/2019
Home Details
Home Type
- Single Family
Est. Annual Taxes
- $5,944
Year Built
- Built in 2007
Lot Details
- 5.53 Acre Lot
- Lot Dimensions are 377x793x313x668
- Southwest Facing Home
- Barbed Wire
- Child Gate Fence
- Mature Landscaping
- Oversized Lot
- Level Lot
- Irrigation
- Landscaped with Trees
- Property is zoned RE5
HOA Fees
- $50 Monthly HOA Fees
Parking
- 3 Car Attached Garage
- Parking Pad
- Side Facing Garage
- Garage Door Opener
- Circular Driveway
- Open Parking
- Parking available for a boat
- Finished RV Port
Property Views
- Woods
- Pool
Home Design
- Florida Architecture
- Slab Foundation
- Metal Roof
- Block Exterior
- Vinyl Siding
- Stucco
Interior Spaces
- 2,901 Sq Ft Home
- 1-Story Property
- Open Floorplan
- Built-In Features
- Crown Molding
- Tray Ceiling
- High Ceiling
- Ceiling Fan
- Shutters
- Blinds
- Sliding Doors
- Great Room
- Den
- Inside Utility
- Attic
Kitchen
- Eat-In Kitchen
- Built-In Oven
- Cooktop
- Microwave
- Dishwasher
- Stone Countertops
- Disposal
Flooring
- Porcelain Tile
- Ceramic Tile
Bedrooms and Bathrooms
- 4 Bedrooms
- Split Bedroom Floorplan
- Walk-In Closet
- 3 Full Bathrooms
Laundry
- Laundry Room
- Dryer
- Washer
Home Security
- Security System Owned
- Security Gate
- Fire and Smoke Detector
Pool
- Screened Pool
- Heated In Ground Pool
- Gunite Pool
- Saltwater Pool
- Fence Around Pool
Outdoor Features
- Screened Patio
- Shed
- Rain Gutters
- Front Porch
Schools
- East Elementary School
- Punta Gorda Middle School
- Charlotte High School
Utilities
- Zoned Heating and Cooling
- Thermostat
- Well
- Electric Water Heater
- Septic Tank
Additional Features
- Pasture
- Zoned For Horses
Listing and Financial Details
- Homestead Exemption
- Visit Down Payment Resource Website
- Legal Lot and Block 3 / 9
- Assessor Parcel Number 402413252004
Community Details
Overview
- Star Hospitality Management Association, Phone Number (941) 575-6764
- Visit Association Website
- Praire Creek Park Community
- Prairie Creek Park Subdivision
- The community has rules related to deed restrictions
- Greenbelt
Recreation
- Horses Allowed in Community
Ownership History
Purchase Details
Home Financials for this Owner
Home Financials are based on the most recent Mortgage that was taken out on this home.Purchase Details
Home Financials for this Owner
Home Financials are based on the most recent Mortgage that was taken out on this home.Purchase Details
Purchase Details
Home Financials for this Owner
Home Financials are based on the most recent Mortgage that was taken out on this home.Similar Homes in Punta Gorda, FL
Home Values in the Area
Average Home Value in this Area
Purchase History
| Date | Type | Sale Price | Title Company |
|---|---|---|---|
| Warranty Deed | $530,000 | Attorney | |
| Warranty Deed | $500,000 | Hometown Title & Closing Svc | |
| Warranty Deed | $253,000 | Title Consulting Services | |
| Warranty Deed | $60,000 | -- |
Mortgage History
| Date | Status | Loan Amount | Loan Type |
|---|---|---|---|
| Open | $250,000 | Credit Line Revolving | |
| Closed | $200,000 | Commercial | |
| Previous Owner | $400,000 | New Conventional | |
| Previous Owner | $369,369 | No Value Available |
Property History
| Date | Event | Price | Change | Sq Ft Price |
|---|---|---|---|---|
| 07/31/2020 07/31/20 | Sold | $530,000 | -5.4% | $183 / Sq Ft |
| 06/19/2020 06/19/20 | Pending | -- | -- | -- |
| 06/17/2020 06/17/20 | Price Changed | $560,000 | -0.9% | $193 / Sq Ft |
| 05/16/2020 05/16/20 | Price Changed | $565,000 | -0.9% | $195 / Sq Ft |
| 04/02/2020 04/02/20 | Price Changed | $570,000 | -0.9% | $196 / Sq Ft |
| 03/02/2020 03/02/20 | Price Changed | $575,000 | -1.7% | $198 / Sq Ft |
| 02/12/2020 02/12/20 | Price Changed | $585,000 | -0.8% | $202 / Sq Ft |
| 12/13/2019 12/13/19 | Price Changed | $589,900 | -1.7% | $203 / Sq Ft |
| 10/25/2019 10/25/19 | For Sale | $599,900 | +20.0% | $207 / Sq Ft |
| 08/17/2018 08/17/18 | Off Market | $500,000 | -- | -- |
| 09/19/2017 09/19/17 | Sold | $500,000 | -9.1% | $172 / Sq Ft |
| 07/23/2017 07/23/17 | Pending | -- | -- | -- |
| 04/17/2017 04/17/17 | For Sale | $549,900 | -- | $190 / Sq Ft |
Tax History Compared to Growth
Tax History
| Year | Tax Paid | Tax Assessment Tax Assessment Total Assessment is a certain percentage of the fair market value that is determined by local assessors to be the total taxable value of land and additions on the property. | Land | Improvement |
|---|---|---|---|---|
| 2023 | $5,638 | $358,899 | $0 | $0 |
| 2022 | $5,467 | $348,446 | $0 | $0 |
| 2021 | $5,483 | $338,297 | $0 | $0 |
| 2020 | $7,822 | $441,744 | $65,807 | $375,937 |
| 2019 | $6,192 | $380,840 | $0 | $0 |
| 2018 | $5,561 | $361,585 | $0 | $0 |
| 2017 | $3,034 | $198,836 | $0 | $0 |
| 2016 | $3,021 | $194,746 | $0 | $0 |
| 2015 | $3,025 | $193,392 | $0 | $0 |
| 2014 | $3,007 | $191,857 | $0 | $0 |
Agents Affiliated with this Home
-

Seller's Agent in 2020
Leo Albanes
CHARLOTTE COUNTY PROPERTIES
(941) 626-9000
2 in this area
166 Total Sales
-

Buyer's Agent in 2020
Carla Nix
COLDWELL BANKER SUNSTAR REALTY
(941) 993-8698
10 in this area
799 Total Sales
-

Seller's Agent in 2017
Judy Petkewicz
ALLISON JAMES ESTATES & HOMES
(941) 456-8304
22 in this area
71 Total Sales
Map
Source: Stellar MLS
MLS Number: C7421538
APN: 402413252004
- 17400 White Water Ct
- 4950 Cypress Grove Cir
- 5950 Cypress Grove Cir
- 7001 Cypress Grove Cir
- 16180 Forest Glen Ct
- 17001 Prairie Creek Blvd
- 3551 Ridgeland Ct
- 3601 Hidden Valley Cir
- 15300 Water Oak Ct
- 15650 Prairie Creek Blvd
- 16900 Caracara Place
- 16909 Caracara Place
- 43680 Sparrow Dr
- 33527 Maple Ln
- 33410 Washington Loop Rd
- 33431 Serene Dr
- 5242 Blackjack Cir
- 5247 Blackjack Cir
- 5600 Blackjack Ct S
- 5221 Blackjack Cir
