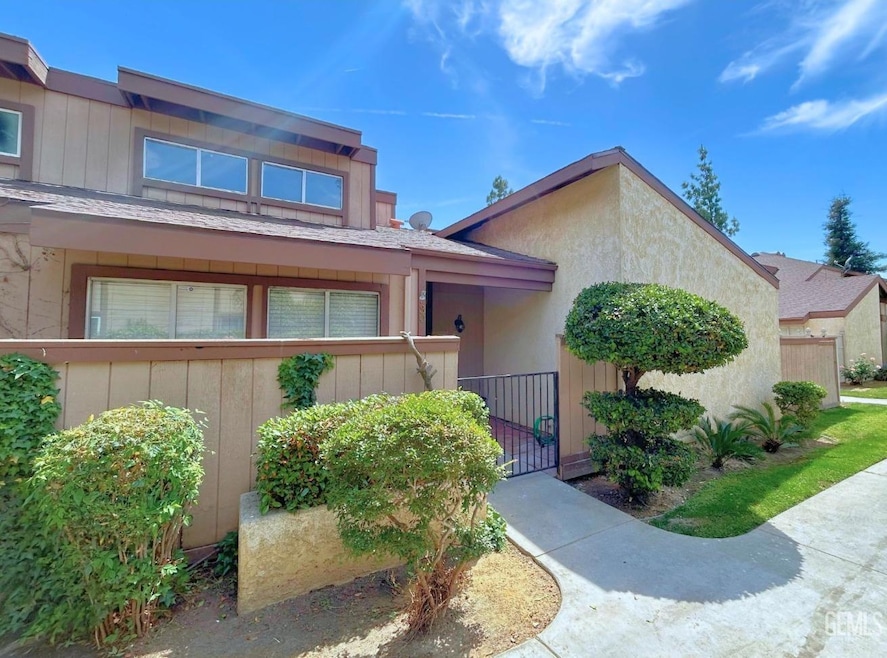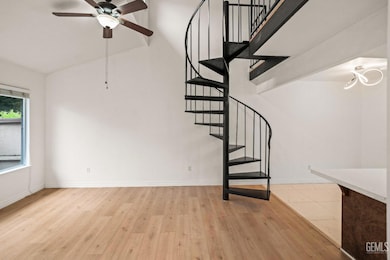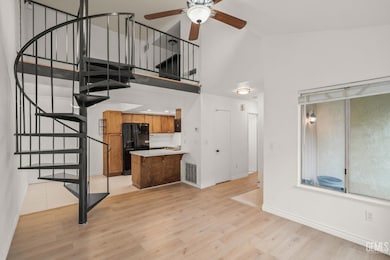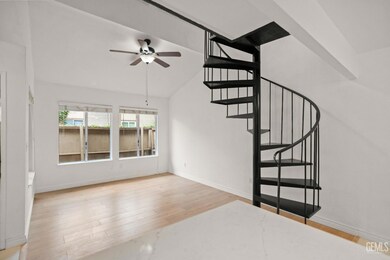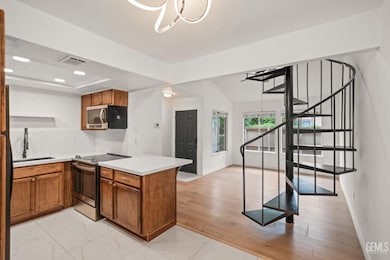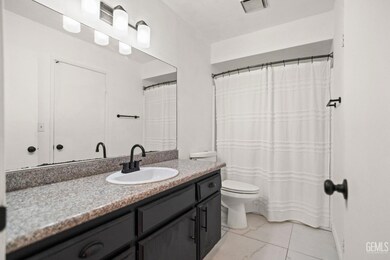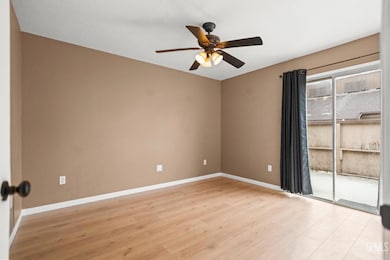5401 Dunsmuir Rd Unit 30 Bakersfield, CA 93309
Park Stockdale NeighborhoodEstimated payment $1,682/month
About This Home
Property Qualifies for 3% down with no PMI! AND we're now offering a 2-1 Buydown! Tucked away in the quiet Dunsmuir community near Stockdale & California, this stylish 2-bedroom, 1-bath condo offers modern updates, smart use of space, and serene privacy in one tidy package. Step inside to discover fresh paint throughout, newer cabinets, and newer tile and plank flooring that create a clean, contemporary vibe. The open-concept living area flows seamlessly into the kitchen, while a spiral staircase leads to a cozy loft complete with a wet bar perfect for a home office, reading nook, or creative hideaway. You'll love the updated light fixtures, refreshed electrical, and thoughtful touches that make this home move-in ready. The private backyard features newer pavers, offering a low-maintenance space to relax or entertain. Appliances? Already handled. The washer, dryer, dishwasher, microwave, induction stove, and oven are all included, ideal for first-time buyers.
Property Details
Home Type
- Condominium
Est. Annual Taxes
- $3,012
Year Built
- Built in 1983
HOA Fees
- $245 Monthly HOA Fees
Parking
- Uncovered Parking
Interior Spaces
- 1,023 Sq Ft Home
- 2-Story Property
Bedrooms and Bathrooms
- 2 Bedrooms
- 1 Bathroom
Schools
- Van Horn Elementary School
- Actis Middle School
- Bakersfield High School
Utilities
- Central Heating and Cooling System
Listing and Financial Details
- Assessor Parcel Number 33130054
Community Details
Overview
- Westgate Winds Association
- 4395 #B Subdivision
Recreation
- Community Pool
Map
Home Values in the Area
Average Home Value in this Area
Tax History
| Year | Tax Paid | Tax Assessment Tax Assessment Total Assessment is a certain percentage of the fair market value that is determined by local assessors to be the total taxable value of land and additions on the property. | Land | Improvement |
|---|---|---|---|---|
| 2025 | $3,012 | $223,686 | $31,212 | $192,474 |
| 2024 | $3,012 | $219,300 | $30,600 | $188,700 |
| 2023 | $2,970 | $215,000 | $30,000 | $185,000 |
| 2022 | $1,679 | $112,664 | $22,309 | $90,355 |
| 2021 | $1,606 | $110,456 | $21,872 | $88,584 |
| 2020 | $1,606 | $109,324 | $21,648 | $87,676 |
| 2019 | $1,557 | $109,324 | $21,648 | $87,676 |
| 2018 | $1,474 | $105,080 | $20,808 | $84,272 |
| 2017 | $1,456 | $103,020 | $20,400 | $82,620 |
| 2016 | $916 | $61,143 | $10,821 | $50,322 |
| 2015 | $908 | $60,226 | $10,659 | $49,567 |
| 2014 | $889 | $59,048 | $10,451 | $48,597 |
Property History
| Date | Event | Price | List to Sale | Price per Sq Ft | Prior Sale |
|---|---|---|---|---|---|
| 06/21/2025 06/21/25 | Price Changed | $224,900 | -1.8% | $220 / Sq Ft | |
| 05/28/2025 05/28/25 | Price Changed | $229,000 | -2.1% | $224 / Sq Ft | |
| 04/17/2025 04/17/25 | For Sale | $234,000 | +8.8% | $229 / Sq Ft | |
| 08/01/2022 08/01/22 | Sold | $215,000 | 0.0% | $210 / Sq Ft | View Prior Sale |
| 07/02/2022 07/02/22 | Pending | -- | -- | -- | |
| 06/13/2022 06/13/22 | For Sale | $215,000 | -- | $210 / Sq Ft |
Purchase History
| Date | Type | Sale Price | Title Company |
|---|---|---|---|
| Grant Deed | $215,000 | Ticor Title | |
| Grant Deed | $101,000 | Placer Title Company | |
| Grant Deed | $56,500 | First American Title Ins Co | |
| Trustee Deed | $158,325 | None Available | |
| Grant Deed | $48,000 | Fidelity National Title Co |
Mortgage History
| Date | Status | Loan Amount | Loan Type |
|---|---|---|---|
| Open | $199,950 | New Conventional | |
| Previous Owner | $95,900 | New Conventional | |
| Previous Owner | $53,714 | FHA | |
| Previous Owner | $46,932 | FHA | |
| Closed | $21,500 | No Value Available |
Source: Bakersfield Association of REALTORS® / GEMLS
MLS Number: 202504276
APN: 331-300-54-00-7
- 198 Pelham Ct
- 4705 La Mirada Dr
- 4500 Perris Way
- 3917 Stockdale Hwy
- 7 Candy St
- 5500 Lennox Ave Unit 36
- 5500 Lennox Ave Unit 20
- 5301 Demaret Ave Unit 16
- 9 Dunlap St
- 4101 La Mirada Dr
- 5705 Daggett Ave
- 207 N Stine Rd
- 113 N Stine Rd
- 113 Griffiths St
- 5801 Kleinpell Ave
- 608 Sesnon St
- 3912 Quarter Ave
- 4425 Charter Oaks Ave
- 5101 Hunter Ave Unit 2
- 517 New Stine Rd
- 5201 Dunsmuir Rd
- 5100 Dunsmuir Rd Unit 8
- 5401 Lennox Ave
- 5301 Demaret Ave
- 5505 Lennox Ave
- 609 Taylor St Unit 14
- 5000 Belle Terrace
- 309 Griffiths St
- 0 N Byrd Unit 202510467
- 5101 Belle Terrace
- 4419-4425 Belle Terrace
- 4401 Belle Terrace
- 1000 McDonald Way
- 324 Real Rd Unit 324 South REAL ROAD
- 6105 Burke Way
- 4301 Belle Terrace
- 1300 Valhalla Dr
- 3600 Chester Ln
- 4225 Parkwood Ct Unit 1
- 3801 Bianchi Way
