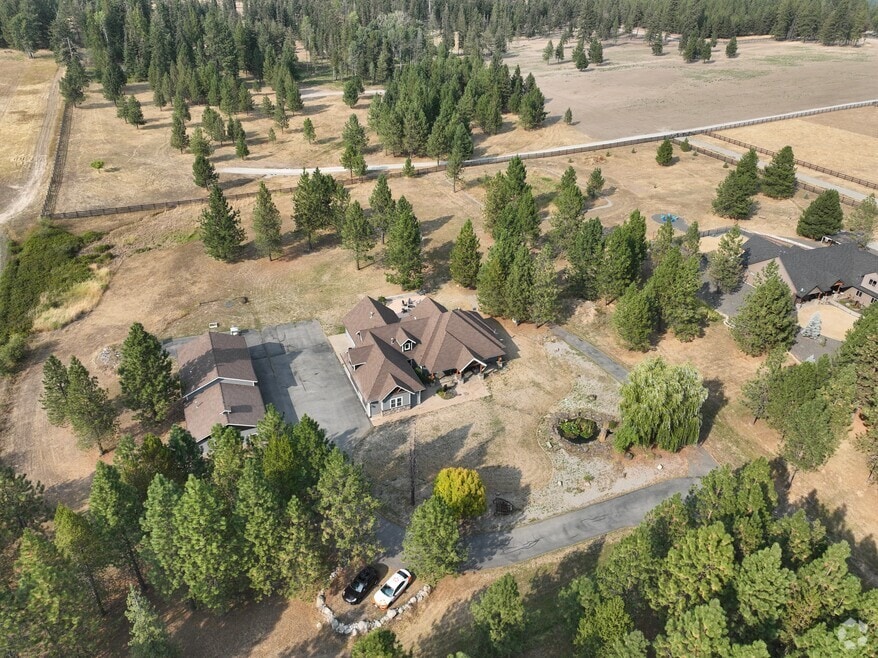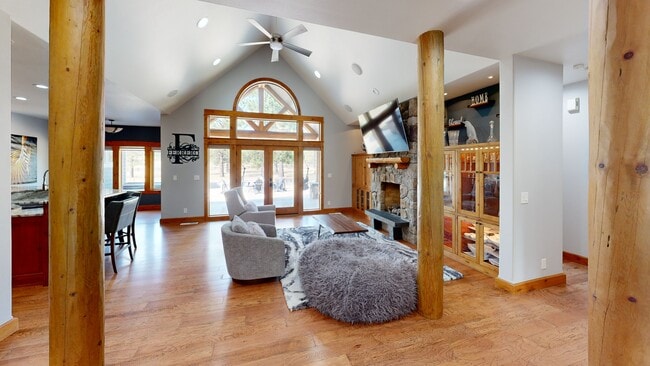
5401 E Lancaster Rd Hayden, ID 83835
Estimated payment $9,042/month
Highlights
- Hot Property
- Craftsman Architecture
- Wolf Appliances
- Hayden Meadows Elementary School Rated A-
- Mountain View
- Multiple Fireplaces
About This Home
Scenic Hayden setting near English Point, Hayden Lake, and Golf! Custom built home on nearly 5 acres with a 30x70 dream shop! Main floor living areas include a great room w/gas fireplace & built-in cabinetry, formal & informal dining rooms, gourmet kitchen w/ marble counters, large island and new Wolf appliances. Primary suite w/ensuite bath & gas fireplace plus 2 additional bedrooms, full bath, half bath, pantry & laundry room. The 2nd floor boasts a large family room with wet bar & additional full bath that could be a 2nd bedroom Suite. Large covered back patio with firepit, 3 car attached garage and paved driveway. Partially fenced, level meadow with water feature and mature landscaping surrounds the home. New whole house generator, furnace and heat pump plus many additional upgrades. This is the North Idaho dream!
Home Details
Home Type
- Single Family
Est. Annual Taxes
- $4,699
Year Built
- Built in 2004
Lot Details
- 4.83 Acre Lot
- Level Lot
- Sprinkler System
- Property is zoned Rural
Home Design
- Craftsman Architecture
- Concrete Foundation
- Frame Construction
- Wood Siding
- Masonry Siding
Interior Spaces
- 3,151 Sq Ft Home
- 1.5-Story Property
- Wired For Sound
- Vaulted Ceiling
- Ceiling Fan
- Multiple Fireplaces
- Raised Hearth
- Stone Fireplace
- Double Pane Windows
- Vinyl Clad Windows
- Insulated Windows
- French Doors
- Mud Room
- Family Room
- Living Room
- Dining Room
- First Floor Utility Room
- Storage
- Mountain Views
Kitchen
- Breakfast Area or Nook
- Oven
- Cooktop
- Built-In Microwave
- Dishwasher
- Wolf Appliances
- Disposal
Bedrooms and Bathrooms
- 3 Bedrooms
- Primary Bedroom on Main
- Bathroom on Main Level
- 3.5 Bathrooms
- Hydromassage or Jetted Bathtub
Laundry
- Laundry Room
- Laundry on main level
- Dryer
- Washer
Parking
- 5 Garage Spaces | 3 Attached and 2 Detached
- Enclosed Parking
- Heated Garage
- Insulated Garage
- Workbench in Garage
- Garage Door Opener
- Off-Street Parking
Outdoor Features
- Covered Patio or Porch
- Fire Pit
- Shop
Location
- Borders State Land
Utilities
- Central Air
- Heating System Uses Natural Gas
- Radiant Heating System
- 220 Volts in Garage
- Gas Available
- Water Filtration System
- Well
- Water Softener
- Community Sewer or Septic
Community Details
- No Home Owners Association
Listing and Financial Details
- Assessor Parcel Number 076340010010
Map
Home Values in the Area
Average Home Value in this Area
Tax History
| Year | Tax Paid | Tax Assessment Tax Assessment Total Assessment is a certain percentage of the fair market value that is determined by local assessors to be the total taxable value of land and additions on the property. | Land | Improvement |
|---|---|---|---|---|
| 2024 | $4,700 | $1,488,040 | $389,848 | $1,098,192 |
| 2023 | $4,700 | $1,586,492 | $436,498 | $1,149,994 |
| 2022 | $5,627 | $1,627,931 | $436,498 | $1,191,433 |
| 2021 | $5,567 | $1,034,619 | $277,999 | $756,620 |
| 2020 | $4,800 | $783,996 | $231,666 | $552,330 |
| 2019 | $4,783 | $726,097 | $208,277 | $517,820 |
| 2018 | $4,839 | $668,225 | $196,095 | $472,130 |
| 2017 | $4,727 | $617,640 | $169,610 | $448,030 |
| 2016 | $4,193 | $534,183 | $123,633 | $410,550 |
| 2015 | $1,963 | $473,130 | $85,000 | $388,130 |
| 2013 | $1,821 | $425,868 | $80,178 | $345,690 |
Property History
| Date | Event | Price | List to Sale | Price per Sq Ft | Prior Sale |
|---|---|---|---|---|---|
| 10/03/2025 10/03/25 | Price Changed | $1,625,000 | -1.5% | $516 / Sq Ft | |
| 09/06/2025 09/06/25 | Price Changed | $1,650,000 | -8.3% | $524 / Sq Ft | |
| 08/27/2025 08/27/25 | For Sale | $1,800,000 | +2.9% | $571 / Sq Ft | |
| 05/19/2021 05/19/21 | Sold | -- | -- | -- | View Prior Sale |
| 05/04/2021 05/04/21 | Pending | -- | -- | -- | |
| 04/19/2021 04/19/21 | For Sale | $1,749,000 | +59.0% | $555 / Sq Ft | |
| 11/03/2020 11/03/20 | Sold | -- | -- | -- | View Prior Sale |
| 10/05/2020 10/05/20 | Pending | -- | -- | -- | |
| 10/02/2020 10/02/20 | For Sale | $1,100,000 | -- | $349 / Sq Ft |
Purchase History
| Date | Type | Sale Price | Title Company |
|---|---|---|---|
| Quit Claim Deed | -- | Kootenai County Title Co | |
| Warranty Deed | -- | Kootenai County Title Co | |
| Warranty Deed | -- | Kootenai County Title Co | |
| Interfamily Deed Transfer | -- | -- | |
| Warranty Deed | -- | -- |
About the Listing Agent

After traveling extensively and living abroad Brenda chose to live the Coeur d’Alene Lifestyle as a relocation expert, Brenda specializes in relocation and marketing. When not helping clients, Brenda and her husband Dennis enjoy spending time with their local adult son Bobby, boating, cooking, fine wine, and traveling. At a young age, Brenda started her own business and built her own company with an international presence and eventually sold her company to a fortune 500 firm. Brenda is known
Brenda's Other Listings
Source: Selkirk Association of REALTORS®
MLS Number: 20252266
APN: 076340010010
- 37511 E Hayden Lake Rd
- NNA E Hayden Lake Road (4 77 Acres)
- 11693 N Arnicas Ct
- 11633 N Spiraea Ln
- 14074 N Peony Ct
- 13275 N Nannas Nook Ln
- 7373 E Hayden Haven Rd
- 3861 E Winray Dr
- 7278 E Hayden Haven Rd
- 5239 E Dodd Rd
- NNA N Shenandoah Dr
- 15297 N Shenandoah Dr
- 5636 E Waverly Loop
- 3825 E English Point Rd
- 11907 N Blue Jay Ct
- 7566 E Gem Shores Rd
- 0 E Gem Shores Rd
- 11733 N Blue Jay Loop
- 7485 E Revilo Point Rd
- 14545 N Samhill Trail
- 10167 N Strahorn Rd
- 9978 N Sunview Ln Unit 9976
- 25 E Maryanna Ln
- 13326 N Apex Way
- 574 W Mogul Loop
- 7736 N Government Way
- 7534 N Culture Way
- 1428 W Heron Ave
- 1586 W Switchgrass Ln
- 2598 W Broadmoore Dr
- 6814 N Pinegrove Dr
- 2547 W Blackberry Loop
- 4158 N Honeysuckle Dr
- 1681 W Pampas Ln
- 1570 Birkdale Ln
- 2001 W Voltaire Way
- 175 E Jeffrey Pine Ln
- 4163 W Dunkirk Ave
- 3594 N Cederblom
- 2752 W Sorbonne Dr





