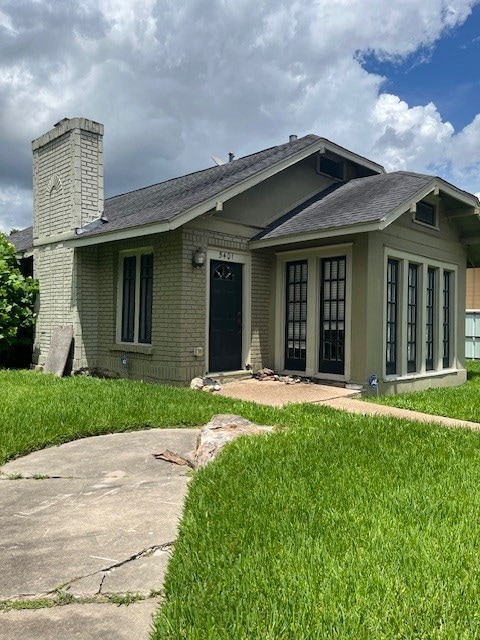
5401 N Capitol St Houston, TX 77011
Second Ward NeighborhoodHighlights
- Craftsman Architecture
- Engineered Wood Flooring
- High Ceiling
- Maid or Guest Quarters
- Sun or Florida Room
- Community Pool
About This Home
As of August 2025LOWERED PRICE AND ADDED PHOTOS - TAKE A LOOK AND COME SEE THIS LOVELY ARTS & CRAFTS BUNGALOW! Completely remodeled in 2013 with new HVAC, Roof, Kitchen, Bathrooms, and other Interior Features. Great Character remains existing today! Arts & Crafts detail with modern conveniences. Room dimensions are approximated.
Last Agent to Sell the Property
Dream Home Realty Group License #0574948 Listed on: 06/27/2025
Home Details
Home Type
- Single Family
Est. Annual Taxes
- $4,256
Year Built
- Built in 1930
Lot Details
- 4,851 Sq Ft Lot
- West Facing Home
- Property is Fully Fenced
Home Design
- Craftsman Architecture
- Brick Exterior Construction
- Block Foundation
- Composition Roof
- Wood Siding
- Stucco
Interior Spaces
- 1,646 Sq Ft Home
- 1-Story Property
- High Ceiling
- Gas Log Fireplace
- Window Treatments
- Living Room
- Dining Room
- Sun or Florida Room
- Utility Room
- Washer and Electric Dryer Hookup
- Security System Owned
Kitchen
- Gas Oven
- Gas Range
- Dishwasher
- Pots and Pans Drawers
- Self-Closing Drawers and Cabinet Doors
- Disposal
Flooring
- Engineered Wood
- Laminate
- Tile
Bedrooms and Bathrooms
- 2 Bedrooms
- Maid or Guest Quarters
- 2 Full Bathrooms
- Double Vanity
- Soaking Tub
- Separate Shower
Parking
- 1 Detached Carport Space
- Driveway
- Electric Gate
Eco-Friendly Details
- Energy-Efficient Insulation
- Energy-Efficient Thermostat
Schools
- Cage Elementary School
- Navarro Middle School
- Austin High School
Utilities
- Central Heating and Cooling System
- Heating System Uses Gas
- Programmable Thermostat
Listing and Financial Details
- Exclusions: washer & dryer (negiotable)
Community Details
Overview
- Young Mens Ymre & Ba Subdivision
Recreation
- Community Pool
Ownership History
Purchase Details
Purchase Details
Purchase Details
Home Financials for this Owner
Home Financials are based on the most recent Mortgage that was taken out on this home.Purchase Details
Similar Homes in Houston, TX
Home Values in the Area
Average Home Value in this Area
Purchase History
| Date | Type | Sale Price | Title Company |
|---|---|---|---|
| Warranty Deed | -- | Commonwealth Title Of Housto | |
| Sheriffs Deed | $12,935 | None Available | |
| Vendors Lien | -- | Stewart Title | |
| Warranty Deed | -- | -- |
Mortgage History
| Date | Status | Loan Amount | Loan Type |
|---|---|---|---|
| Previous Owner | $55,800 | Seller Take Back | |
| Closed | $3,100 | No Value Available |
Property History
| Date | Event | Price | Change | Sq Ft Price |
|---|---|---|---|---|
| 08/19/2025 08/19/25 | Sold | -- | -- | -- |
| 07/26/2025 07/26/25 | Pending | -- | -- | -- |
| 07/26/2025 07/26/25 | Price Changed | $279,000 | -3.8% | $170 / Sq Ft |
| 07/20/2025 07/20/25 | Price Changed | $290,000 | -4.9% | $176 / Sq Ft |
| 07/06/2025 07/06/25 | Price Changed | $305,000 | -1.5% | $185 / Sq Ft |
| 06/27/2025 06/27/25 | For Sale | $309,500 | -- | $188 / Sq Ft |
Tax History Compared to Growth
Tax History
| Year | Tax Paid | Tax Assessment Tax Assessment Total Assessment is a certain percentage of the fair market value that is determined by local assessors to be the total taxable value of land and additions on the property. | Land | Improvement |
|---|---|---|---|---|
| 2024 | $22 | $286,931 | $148,441 | $138,490 |
| 2023 | $22 | $214,972 | $148,441 | $66,531 |
| 2022 | $3,689 | $170,315 | $118,752 | $51,563 |
| 2021 | $3,324 | $142,610 | $94,012 | $48,598 |
| 2020 | $3,399 | $144,889 | $89,064 | $55,825 |
| 2019 | $3,221 | $148,452 | $89,064 | $59,388 |
| 2018 | $261 | $113,316 | $59,376 | $53,940 |
| 2017 | $2,660 | $99,299 | $44,532 | $54,767 |
| 2016 | $2,424 | $90,497 | $32,162 | $58,335 |
| 2015 | $356 | $89,127 | $32,162 | $56,965 |
| 2014 | $356 | $83,799 | $24,740 | $59,059 |
Agents Affiliated with this Home
-
Christian Aguilera

Seller's Agent in 2025
Christian Aguilera
Dream Home Realty Group
(713) 239-2082
7 in this area
100 Total Sales
-
Austin Smith
A
Buyer's Agent in 2025
Austin Smith
New Western
(832) 233-8920
1 in this area
2 Total Sales
Map
Source: Houston Association of REALTORS®
MLS Number: 91026347
APN: 0380500000005
- 5417 Texas St Unit A
- 5305 Texas St
- 5504 Texas St
- 5258 Texas St
- 5256 Texas St
- 17802 Delmar St
- 606 Delmar St
- 5308 S Capitol St
- 612 Delmar St
- 642 Delmar St
- 614 Delmar St
- 5401 Harrisburg Blvd
- 228 Lenox St
- 5005 Mckinney St
- 220 Latham St
- 703 Dumble St
- 5214 Sherman St
- 751 Dumble St
- 5212 Sherman St
- 747 Dumble St






