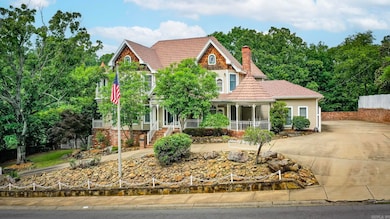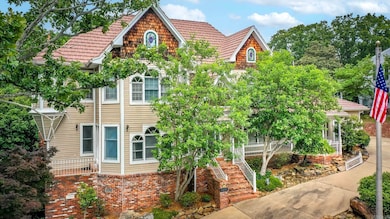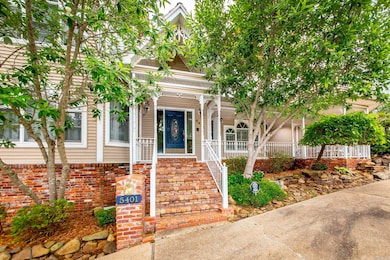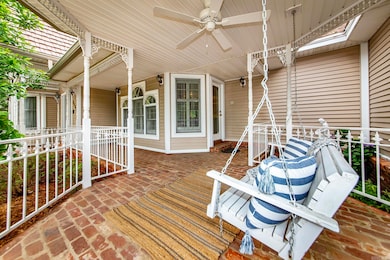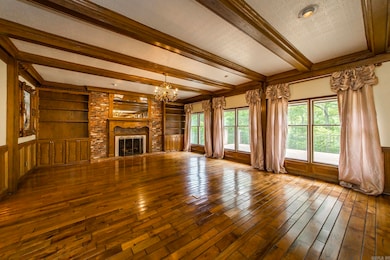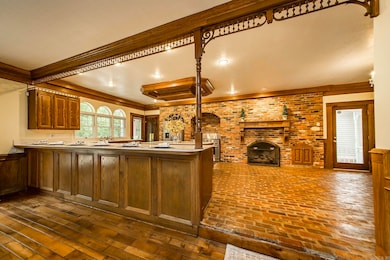5401 N Hills Blvd North Little Rock, AR 72116
Lakewood NeighborhoodEstimated payment $2,664/month
Highlights
- Safe Room
- Deck
- Creek On Lot
- Creek or Stream View
- Multiple Fireplaces
- Wood Flooring
About This Home
Luxury is the word for this beautiful Victorian style home. This home is boasting of grandeur with the tall ceilings, wood flooring, spacious bedrooms and walk in closets with an open kitchen/ dining room with the custom kitchen with a large island and commercial appliances. The elegant fireplaces adds warmth & charm for all levels. Plenty of rooms for your office or game room. Has a mother-in-law quarters on the bottom level going out to the covered patio that has a private atmosphere with a view of the beautiful creek behind the house. The creek sounds heavenly! Has a large deck on main level with a balcony on the top level and a large patio on the lower level. You must see this beautiful home to get the full picture. 3 large bedrooms upstairs. 1 large bedroom on main level and 1 large bedroom on lower level. Large luxury bathrooms as well as a nice laundry room/ pantry. It also features a tornado storm room on bottom level inside the home. This home combines elegance with spacious rooms and plenty of entertainment areas. Has a country atmosphere with a half-acre lot. In middle of NLR but seems like you are in the country, Has a circle driveway as well as a large garage. YouTube
Home Details
Home Type
- Single Family
Est. Annual Taxes
- $2,749
Year Built
- Built in 1984
Lot Details
- 0.49 Acre Lot
- Landscaped
- Level Lot
HOA Fees
- $13 Monthly HOA Fees
Parking
- 2 Car Garage
Home Design
- Victorian Architecture
- Brick Exterior Construction
- Rolled or Hot Mop Roof
- Metal Roof
- Metal Siding
Interior Spaces
- 4,242 Sq Ft Home
- 3-Story Property
- Built-in Bookshelves
- Sheet Rock Walls or Ceilings
- Ceiling Fan
- Multiple Fireplaces
- Wood Burning Fireplace
- Gas Log Fireplace
- Window Treatments
- Separate Formal Living Room
- Combination Kitchen and Dining Room
- Workshop
- Creek or Stream Views
- Crawl Space
Kitchen
- Breakfast Bar
- Indoor Grill
- Stove
- Gas Range
- Plumbed For Ice Maker
- Dishwasher
- Disposal
Flooring
- Wood
- Brick
- Carpet
- Tile
- Vinyl
Bedrooms and Bathrooms
- 5 Bedrooms
- Walk-In Closet
- In-Law or Guest Suite
- Walk-in Shower
Laundry
- Laundry Room
- Laundry Chute
Home Security
- Safe Room
- Home Security System
Outdoor Features
- Creek On Lot
- Balcony
- Deck
- Outdoor Storage
- Storm Cellar or Shelter
- Porch
Utilities
- Central Heating and Cooling System
Listing and Financial Details
- Assessor Parcel Number 33N0170032300
Community Details
Recreation
- Bike Trail
Additional Features
- Picnic Area
Map
Home Values in the Area
Average Home Value in this Area
Tax History
| Year | Tax Paid | Tax Assessment Tax Assessment Total Assessment is a certain percentage of the fair market value that is determined by local assessors to be the total taxable value of land and additions on the property. | Land | Improvement |
|---|---|---|---|---|
| 2025 | $2,749 | $75,057 | $8,600 | $66,457 |
| 2024 | $2,749 | $75,057 | $8,600 | $66,457 |
| 2023 | $2,749 | $75,057 | $8,600 | $66,457 |
| 2022 | $2,749 | $75,057 | $8,600 | $66,457 |
| 2021 | $2,749 | $71,560 | $10,400 | $61,160 |
| 2020 | $2,374 | $71,560 | $10,400 | $61,160 |
| 2019 | $2,374 | $71,560 | $10,400 | $61,160 |
| 2018 | $2,399 | $71,560 | $10,400 | $61,160 |
| 2017 | $2,399 | $71,560 | $10,400 | $61,160 |
| 2016 | $2,749 | $62,740 | $8,000 | $54,740 |
| 2015 | $2,749 | $41,149 | $8,000 | $33,149 |
| 2014 | $2,749 | $41,149 | $8,000 | $33,149 |
Property History
| Date | Event | Price | List to Sale | Price per Sq Ft |
|---|---|---|---|---|
| 09/26/2025 09/26/25 | Price Changed | $460,000 | -2.7% | $108 / Sq Ft |
| 09/09/2025 09/09/25 | Price Changed | $472,900 | -1.3% | $111 / Sq Ft |
| 08/04/2025 08/04/25 | Price Changed | $479,000 | -4.0% | $113 / Sq Ft |
| 07/04/2025 07/04/25 | Price Changed | $499,000 | -4.8% | $118 / Sq Ft |
| 06/17/2025 06/17/25 | Price Changed | $524,000 | -2.9% | $124 / Sq Ft |
| 05/31/2025 05/31/25 | Price Changed | $539,900 | -1.8% | $127 / Sq Ft |
| 05/15/2025 05/15/25 | For Sale | $549,900 | -- | $130 / Sq Ft |
Purchase History
| Date | Type | Sale Price | Title Company |
|---|---|---|---|
| Warranty Deed | -- | Pulaski County Title |
Mortgage History
| Date | Status | Loan Amount | Loan Type |
|---|---|---|---|
| Previous Owner | $278,910 | VA |
Source: Cooperative Arkansas REALTORS® MLS
MLS Number: 25019286
APN: 33N-017-00-323-00
- 7 Dove Creek Cir
- 8 Dove Creek Cir
- 5205 N Hills Blvd
- 24 Creekwood Cove
- 22 Creekwood Cove
- 5017 Calico Creek Cove
- 3 Elk River Ct
- 5016 Hampton Rd
- 200 Fork River Rd
- 105 Saint Francis Ct
- 203 Fork River Rd
- 1708 Crestwood Rd
- 3801 Dunkeld Dr
- 6009 Cypress Creek Dr
- 3405 Bunker Hill Dr
- 3404 Bunker Hill Dr
- 1625 Crestwood Rd
- 4817 Arlington Dr
- 3601 N North Hills Blvd Blvd
- 2111 Seminole Trail
- 4801 N Hills Blvd
- 5000 Fairway Ave
- 2400 Mccain Blvd
- 4404 Greenway Dr
- 3900 McCain Park Dr
- 121 Illinois Bayou Dr
- 1816 Osage Dr
- 3737 Lakeshore Dr
- 5059 Silver Oak Dr
- 2401 Lakeview Rd
- 4401 E 46th St
- 5000 Summertree Dr
- 431 Mccain Blvd
- 4748 Ridge Rd
- 109 S Longfield Ave
- 216 Windhill Dr
- 309 W J Ave
- 305 W I Ave
- 1701 Skyline Dr
- 3000 N Hills Blvd

